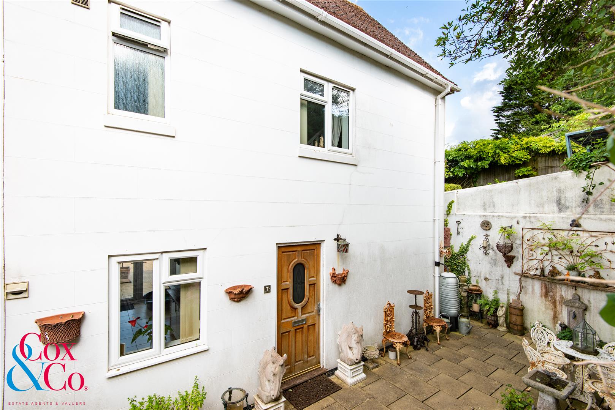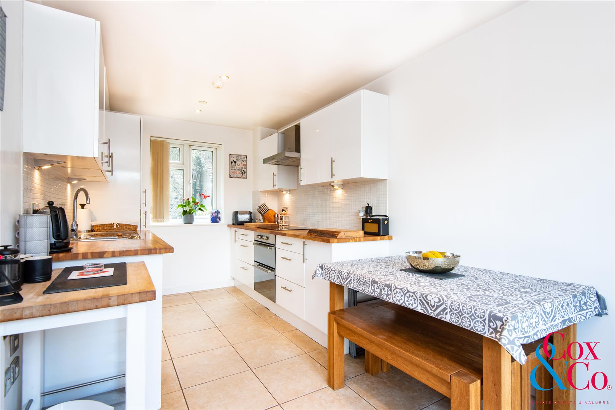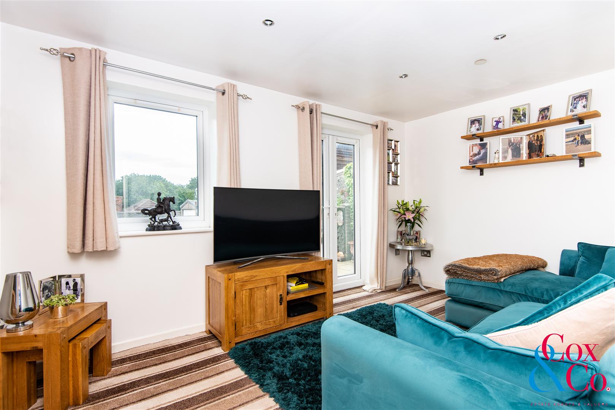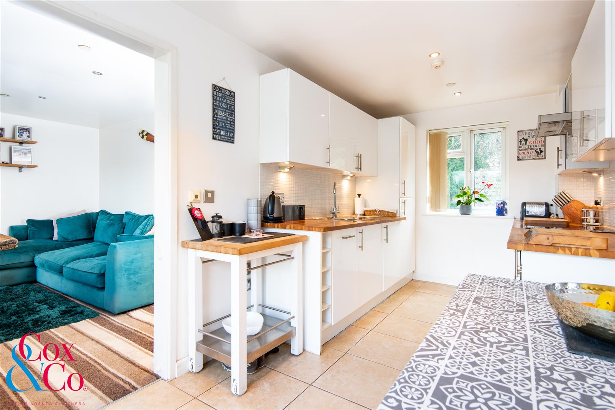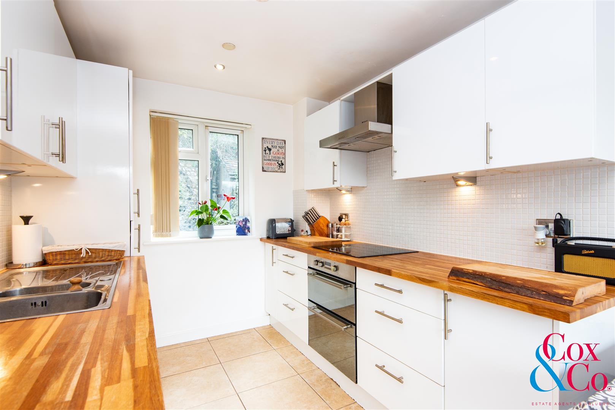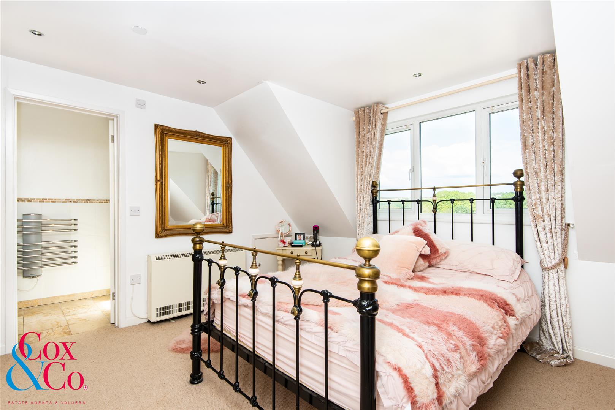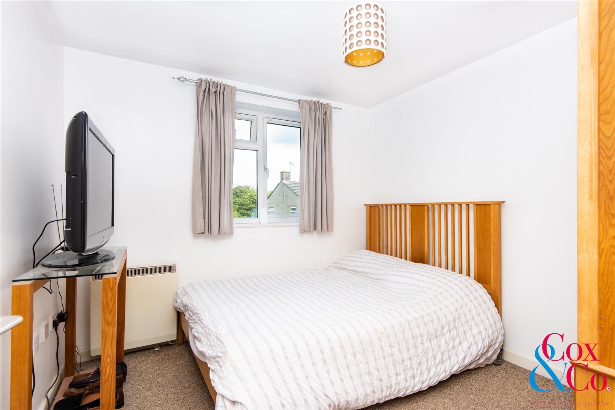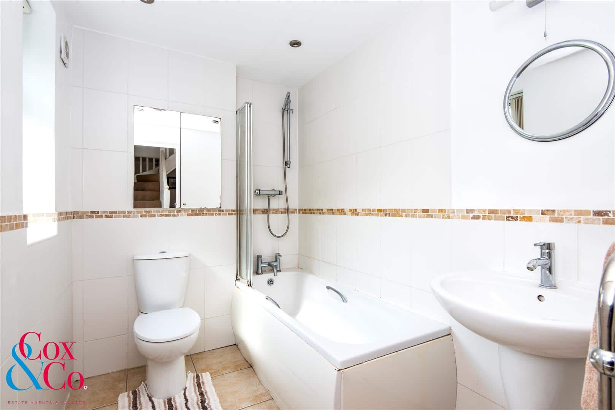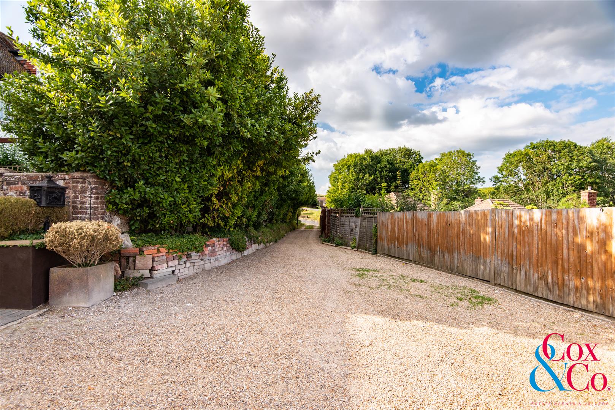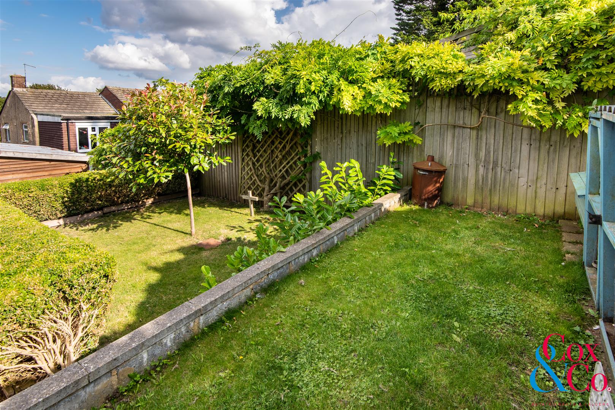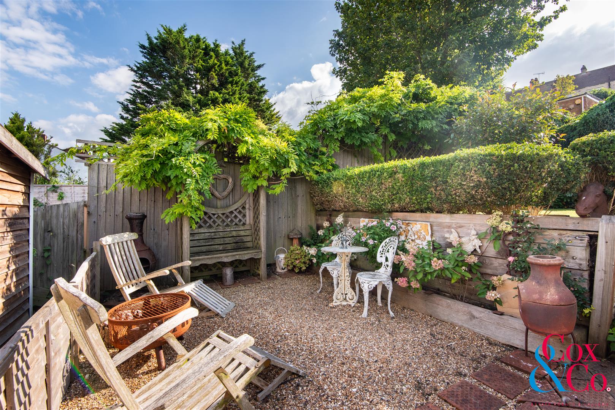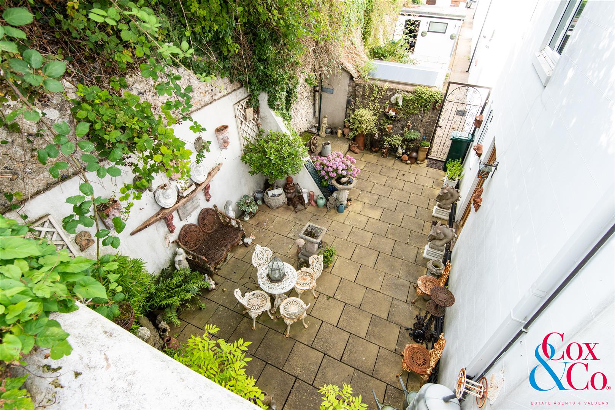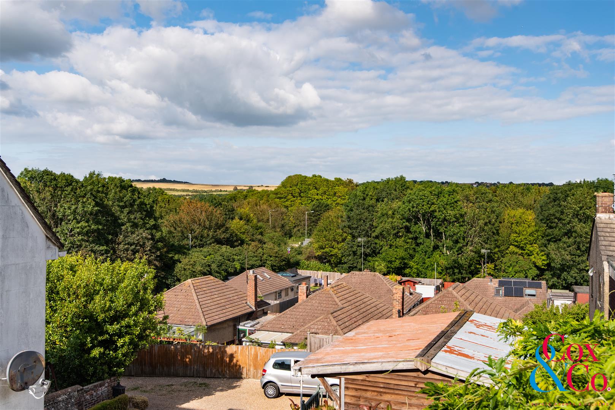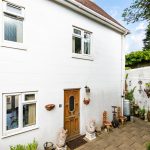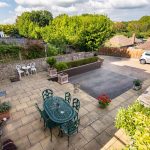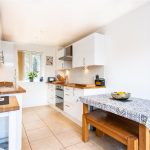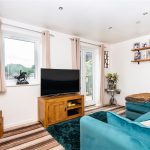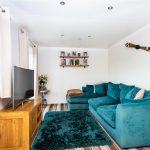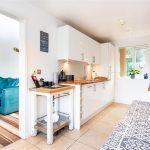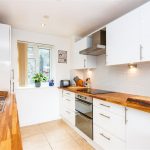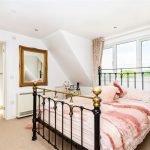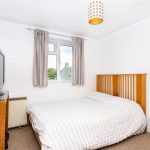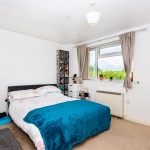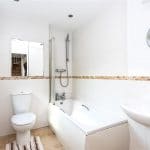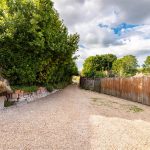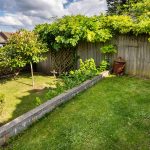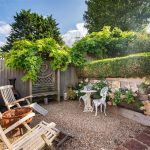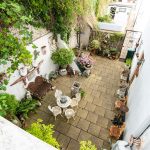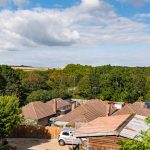Vallensdean Cottages, Portslade
Hangleton Lane, Portslade, Brighton, Sussex, BN41 2FR
Sold STC
This property is not currently available. It may be sold or temporarily removed from the market.
- Property Details
- Floor Plan
- Map & Nearby
Property Features
- Three Bedroom Semi Detached Cottage
- Gardens To Three Sides
- Parking For 2/3 Cars
- Modern Fitted Kitchen
- En-Suite To Master bedroom
- Workshop/Potential Home Office
- Family Bathroom
- Has To Be Viewed To Be Appreciated
- Popular Location
Property Summary
Cox & Co are pleased to offer this delightful and unusual end of terrace cottage, having been built in 2007 this larger proportioned house and plot forms part of a terrace of period cottages dating back to circa 1825.
Conveniently located close to Sainsbury's and the Hangleton Interchange offering road access to the A27/A23.
This beautifully presented semi-detached (end of terrace) cottage which is set back from the road combines a peaceful setting yet is still within easy reach of many amenities. Excellent recreational facilities including Greenleas Park/Benfield Nature Reserve and the Award Winning Easthill Park are close by and Hove, Portslade and Brighton Town Centres can be reached via local bus routes. The 16th-century Hangleton Manor Inn (pub and restaurant) Brighton’s second most historic building after the Royal Pavilion is within walking distance.
The Property which has rendered and painted elevations is arranged over three floors with a modern fitted kitchen/breakfast room, living room and a separate WC on the Ground Floor, two bedrooms and a family bathroom on the First floor with a master bedroom with ensuite on the Top Floor.
The property has secluded gardens to three sides with a mixture of lawned, paved and gravelled areas, parking for two to three cars accessed via a shared driveway from Hangleton Lane. There is also a good size workshop with power and lighting that could easily be upgraded to a home office.
For viewings please contact Cox & Co on 01273 00 99 66
Conveniently located close to Sainsbury's and the Hangleton Interchange offering road access to the A27/A23.
This beautifully presented semi-detached (end of terrace) cottage which is set back from the road combines a peaceful setting yet is still within easy reach of many amenities. Excellent recreational facilities including Greenleas Park/Benfield Nature Reserve and the Award Winning Easthill Park are close by and Hove, Portslade and Brighton Town Centres can be reached via local bus routes. The 16th-century Hangleton Manor Inn (pub and restaurant) Brighton’s second most historic building after the Royal Pavilion is within walking distance.
The Property which has rendered and painted elevations is arranged over three floors with a modern fitted kitchen/breakfast room, living room and a separate WC on the Ground Floor, two bedrooms and a family bathroom on the First floor with a master bedroom with ensuite on the Top Floor.
The property has secluded gardens to three sides with a mixture of lawned, paved and gravelled areas, parking for two to three cars accessed via a shared driveway from Hangleton Lane. There is also a good size workshop with power and lighting that could easily be upgraded to a home office.
For viewings please contact Cox & Co on 01273 00 99 66
Full Details
Front
Living Room
Kitchen
Bedroom
Bedroom
Bathroom
Main Bedroom
En-Suite
Front Garden
Back Garden
Side Gardens
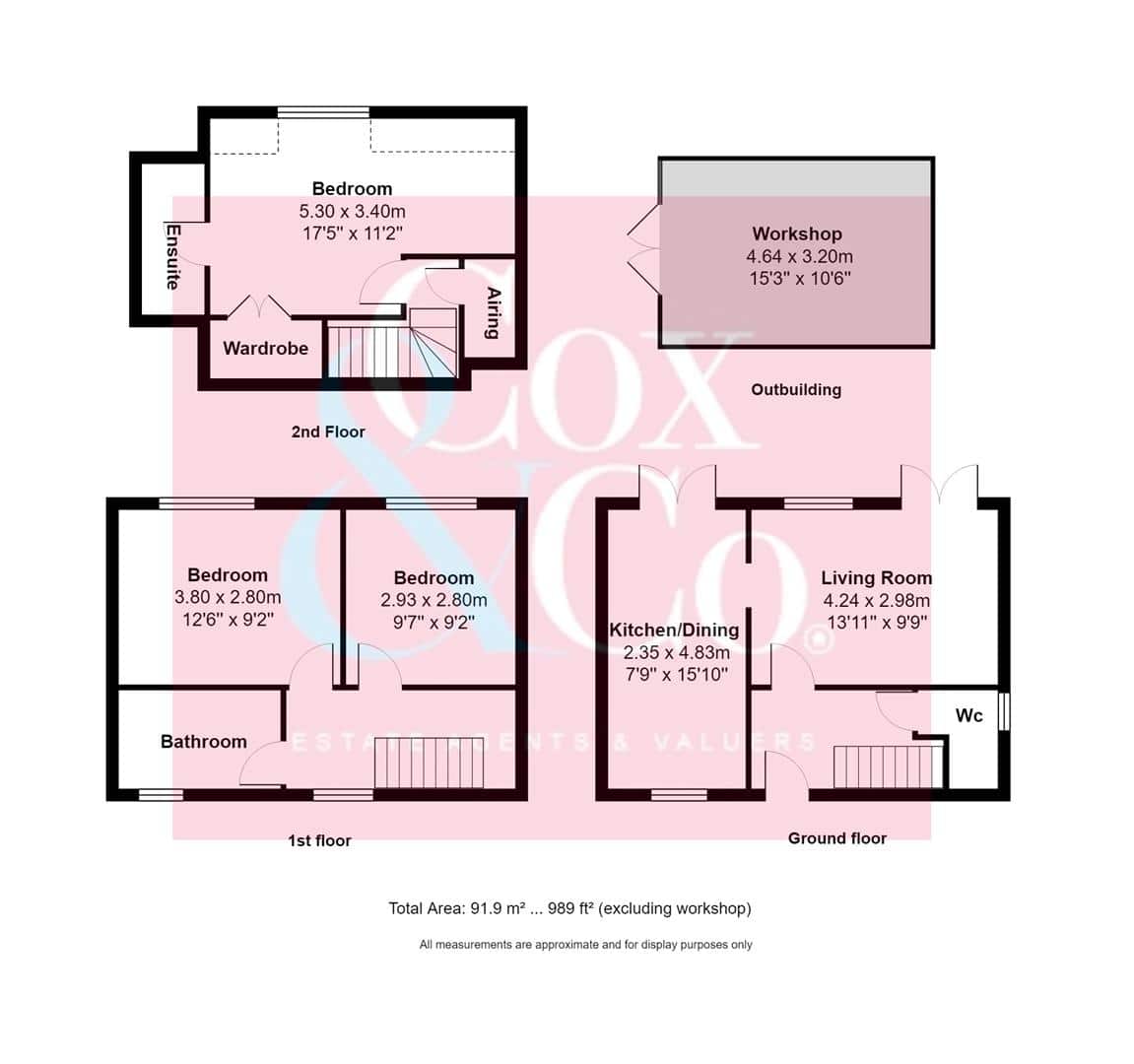


 Print
Print Share
Share