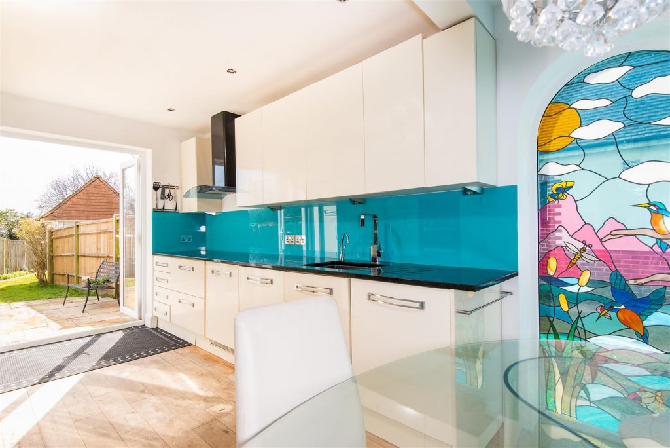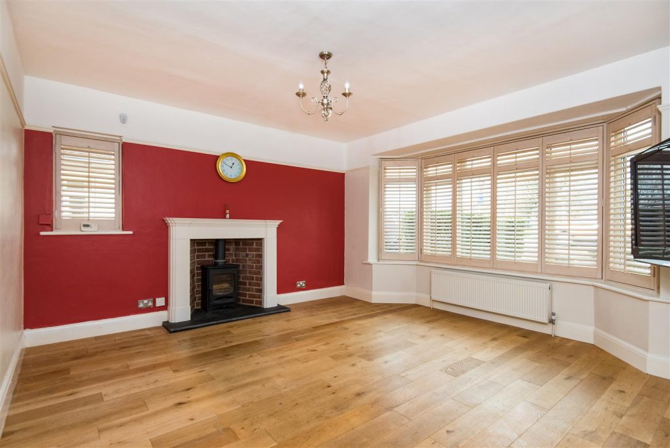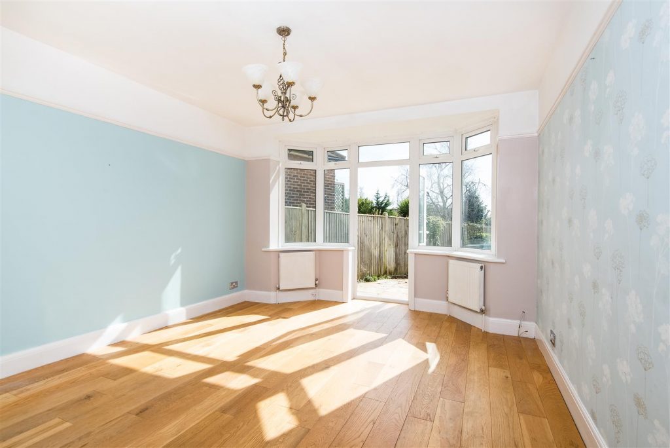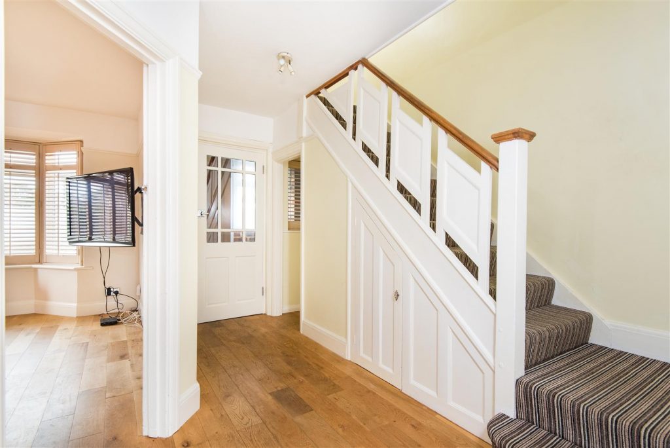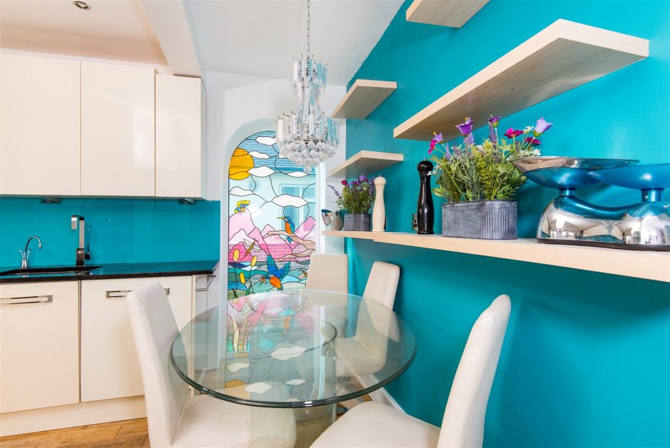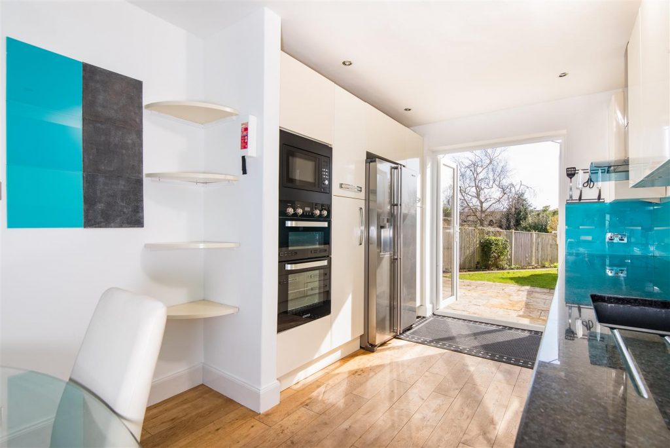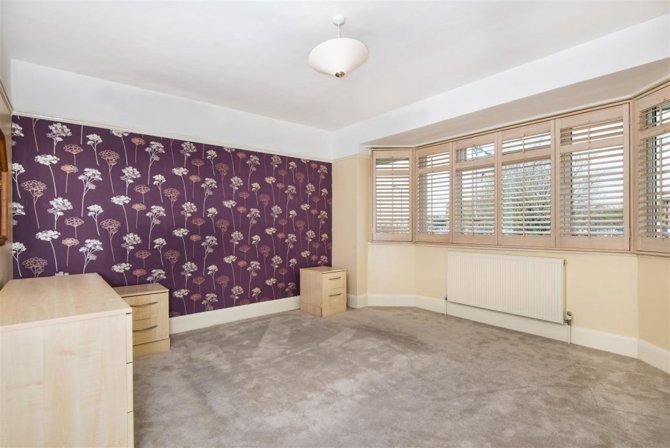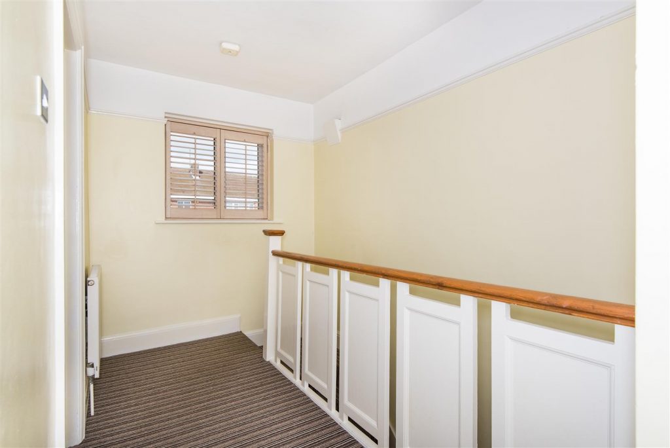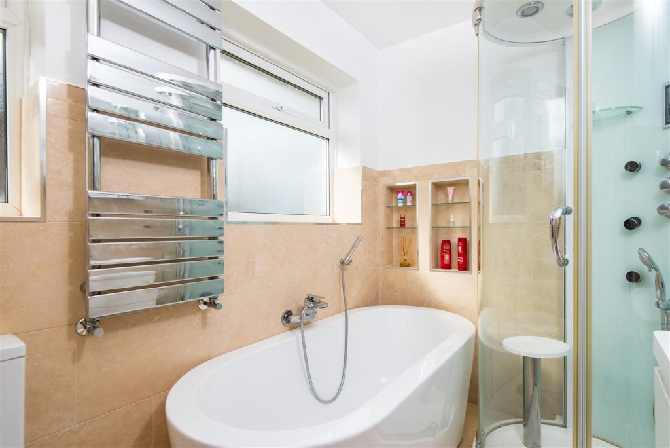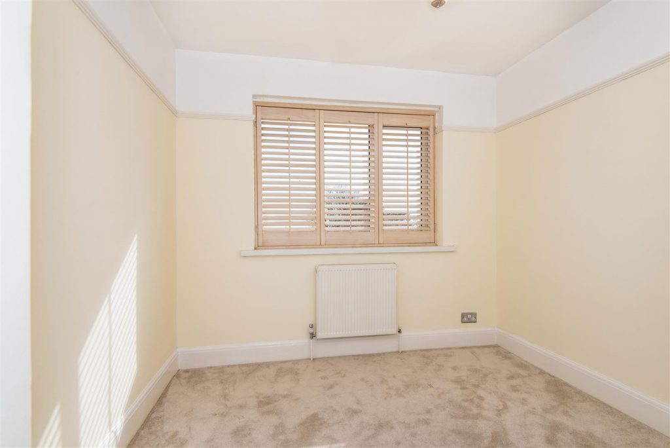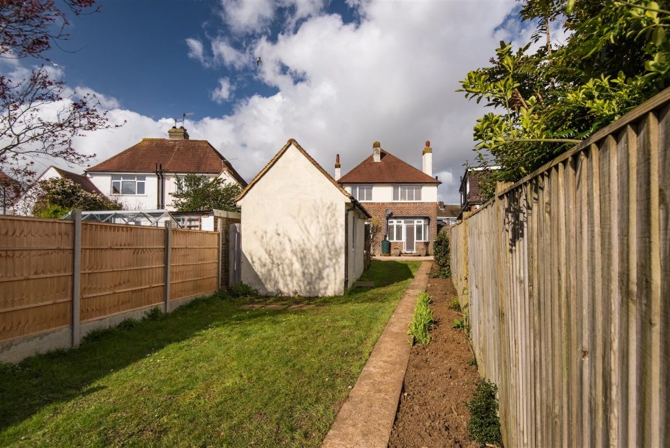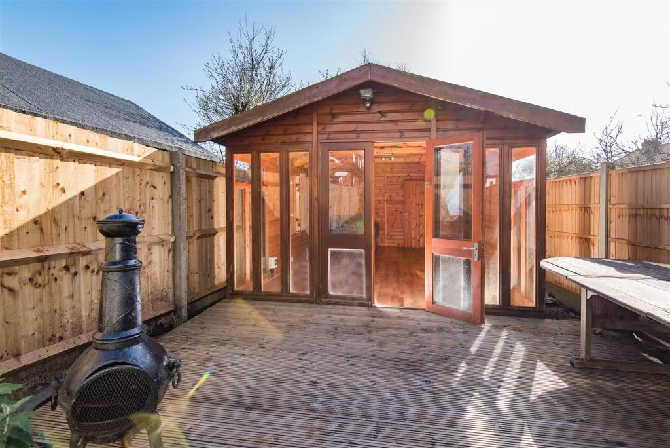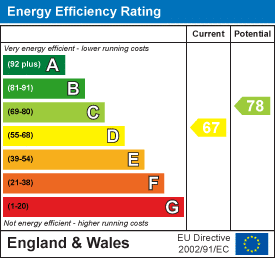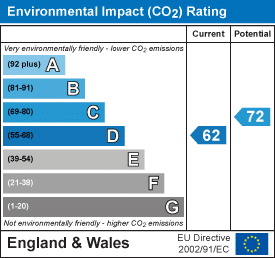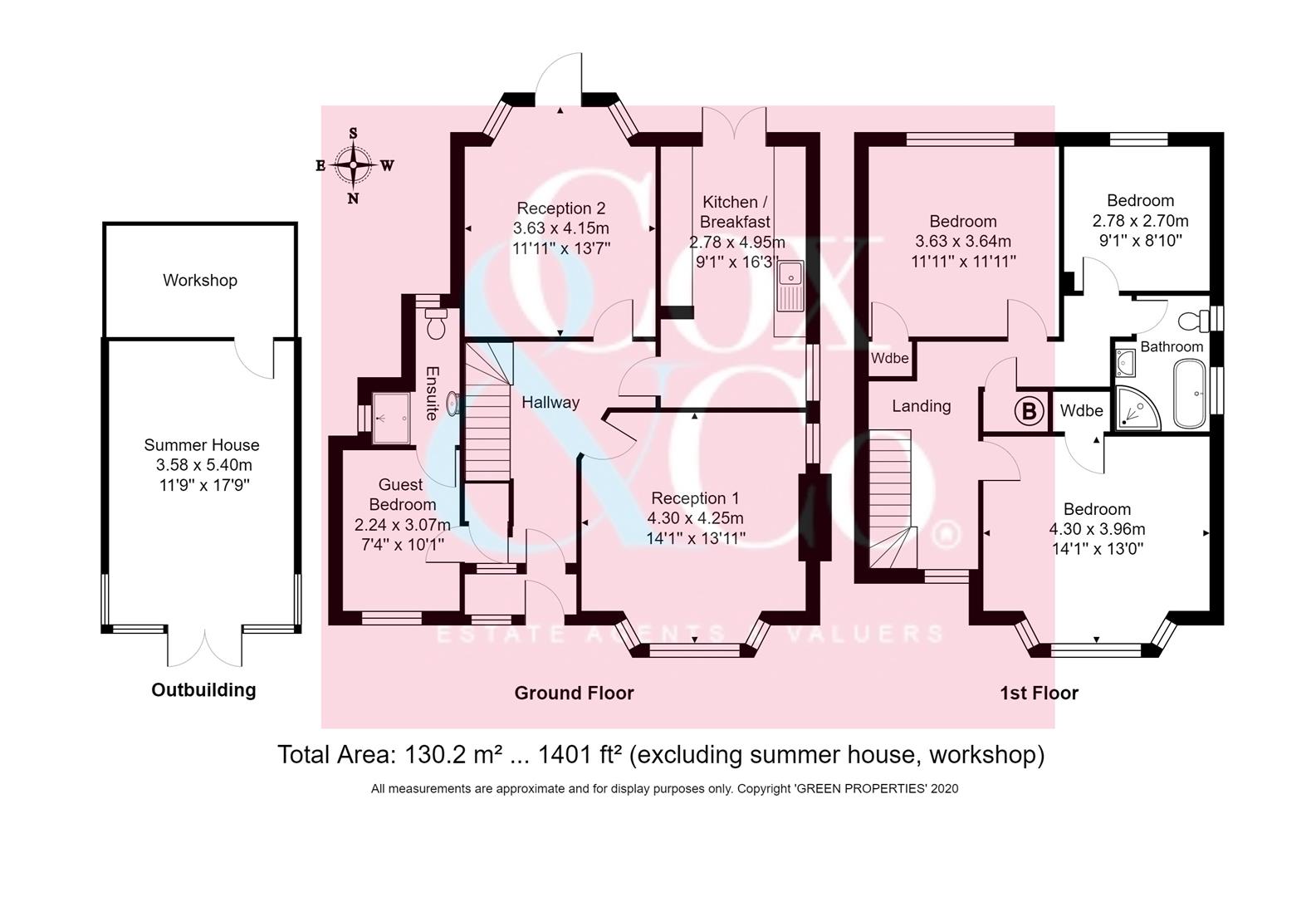
Hangleton Road, Hove
Offers in the region of £600,000
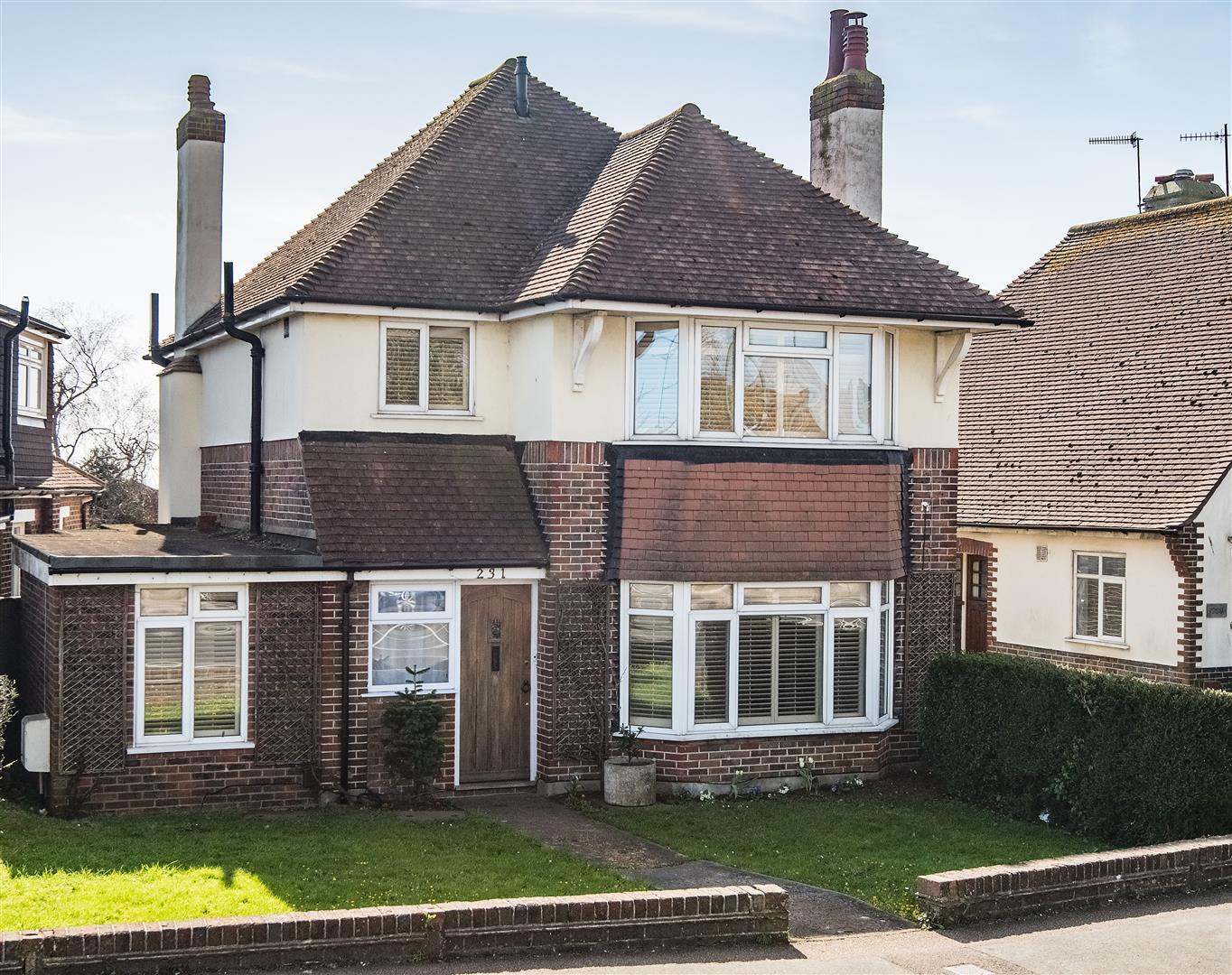
Full Description
Ground Floor
Bedroom Four / Guest Room (2.24 x 3.07)
Ground floor guest room with ensuite shower room and wc
Shower Room & WC
Lounge (4.3 x 4.25)
Dinning Room (3.63 x 4.15)
Kitchen (2.78 x 4.95)
Kitchen/Breakfast Room with feature coloured leaded glass sidelight, wall shelves, good range of quality kitchen floor and wall cabinets and worktops incorporating Neff 4 ring hob, Kenwood oven with grill and microwave above, Samsung fridge freezer with ice and water dispenser, door to garden
Bedroom One (4.3 x 3.96)
Bedroom Two (3.63 x 3.64)
Bedroom Three (2.78 x 2.7)
Bathroom
Modern Bathroom with half tiled walls, low-level WC, freestanding bath, washbasin vanity unit with drawers under, heated towel rail and shower cubicle
Garden
Delightful south facing rear garden with access to both the garage and the summerhouse
Summerhouse (3.58 x 5.4)
Measurement excludes the workshop area at the rear of the summerhouse. There is lighting Powerpoints and a decked area.
Garage
Detached Garage with up and over door approached via shared drive with room for additional parking
Features
- Four Bedroom Detached family Home
- Southerly Aspect Rear Garden
- Garage & Off Street Parking
- Modern Kitchen Breakfast Room
- No Chain & Vacant Possession
- Separate Dinning Room
- Bathroom & Separate Shower Room
- Summerhouse & Home Office
- Close To Shops
Contact Us
Cox & Co.