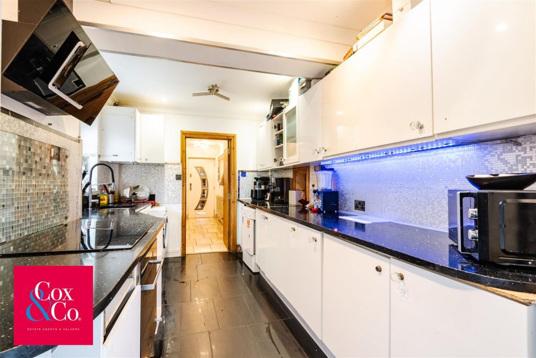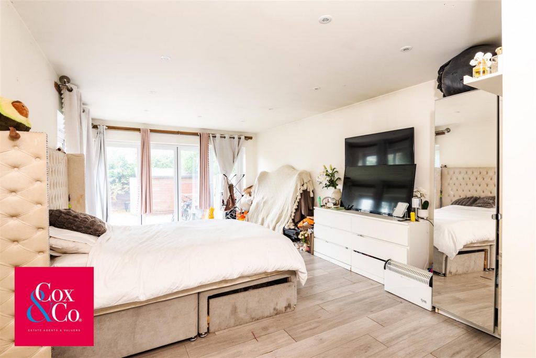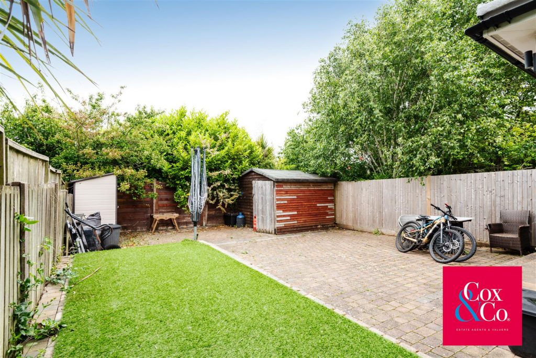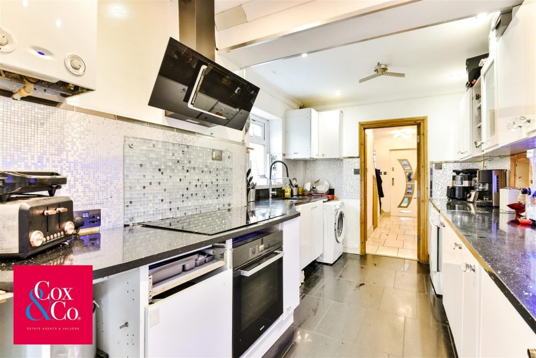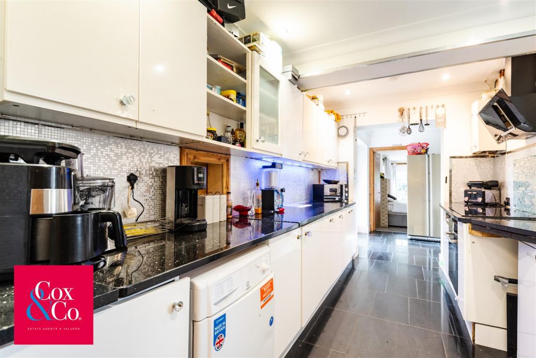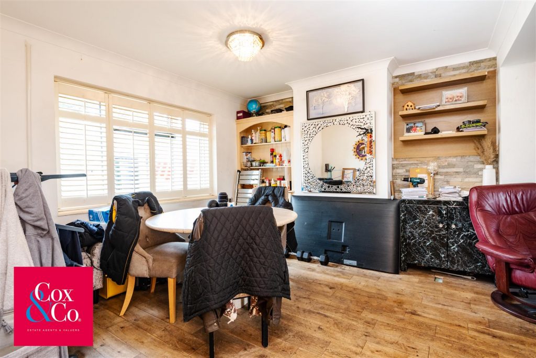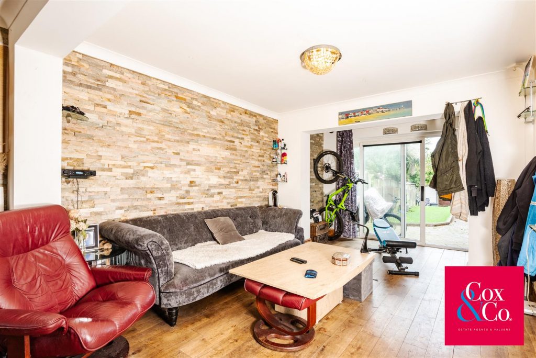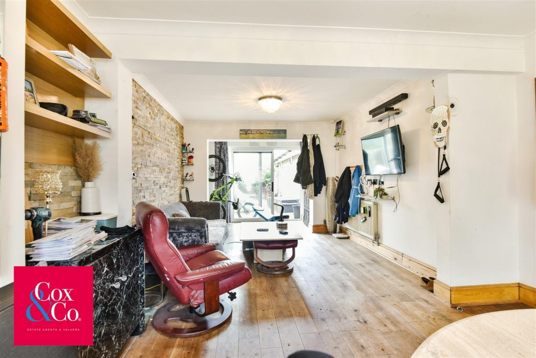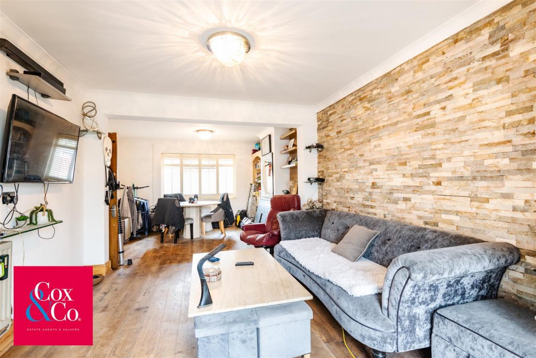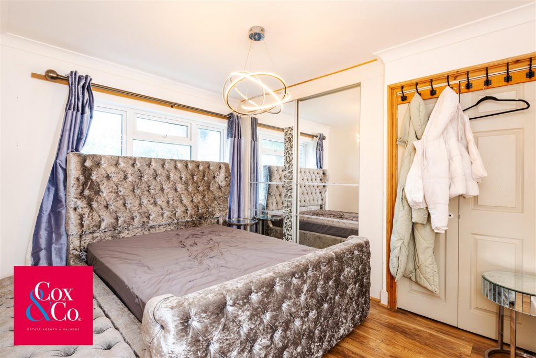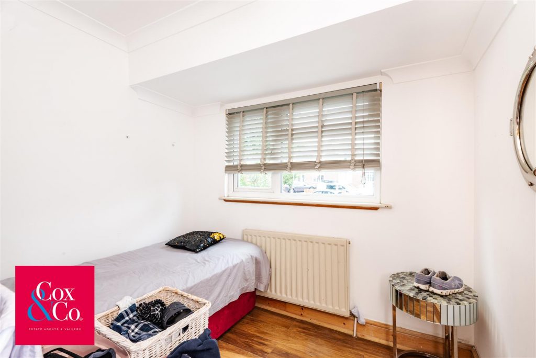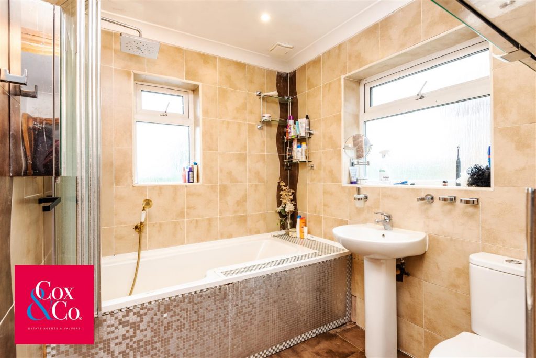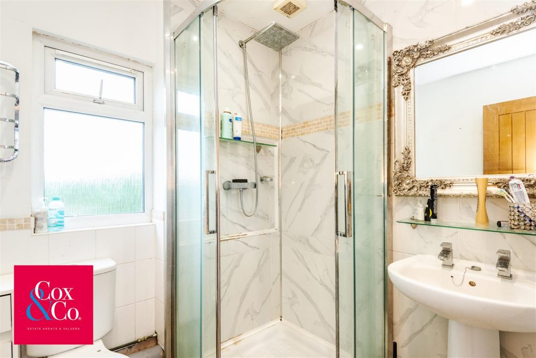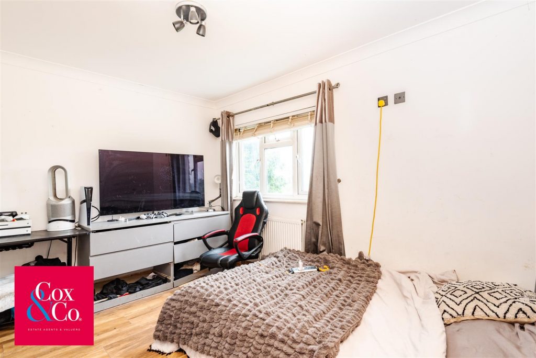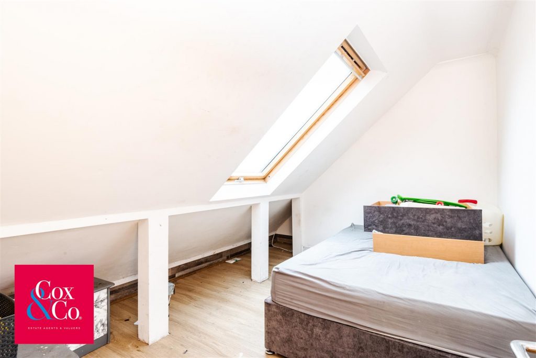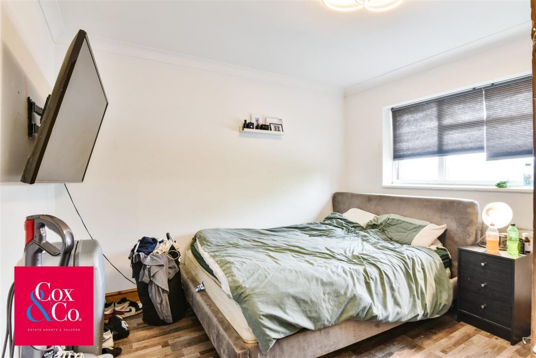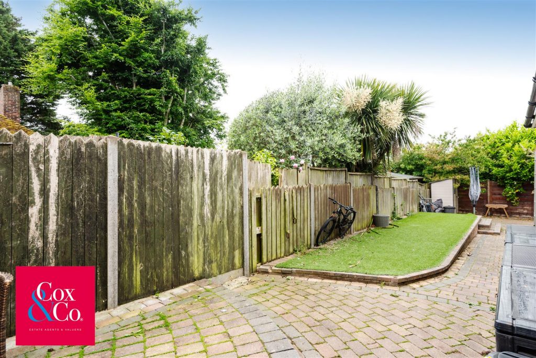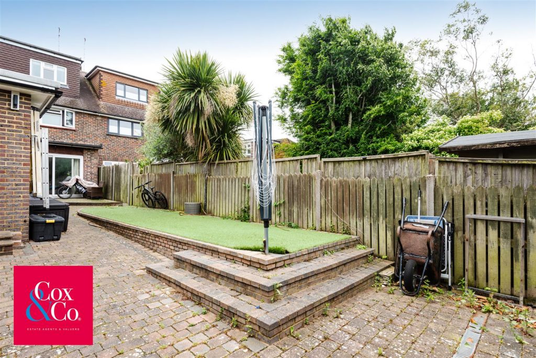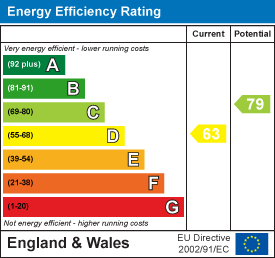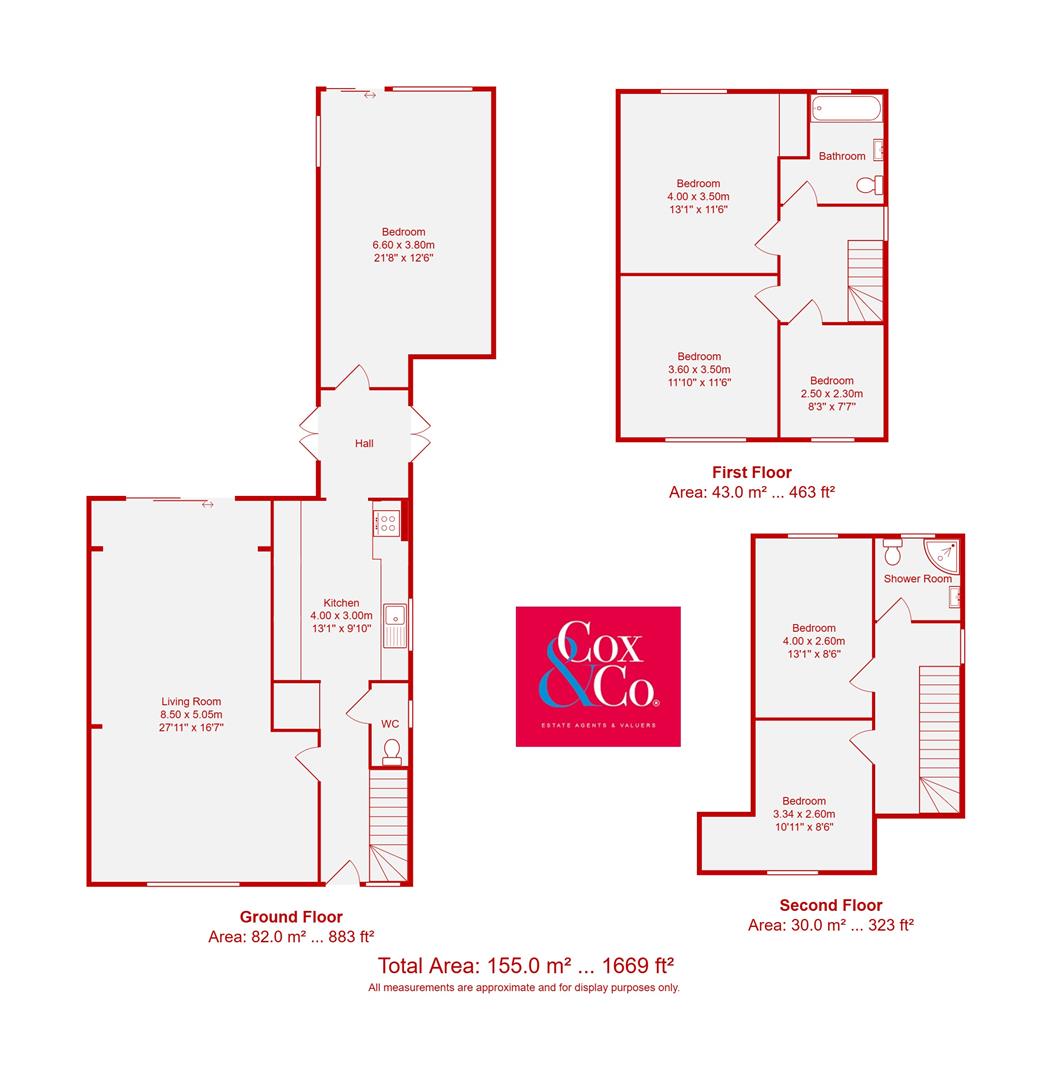
Hangleton Way, Hove
Offers in the region of £600,000
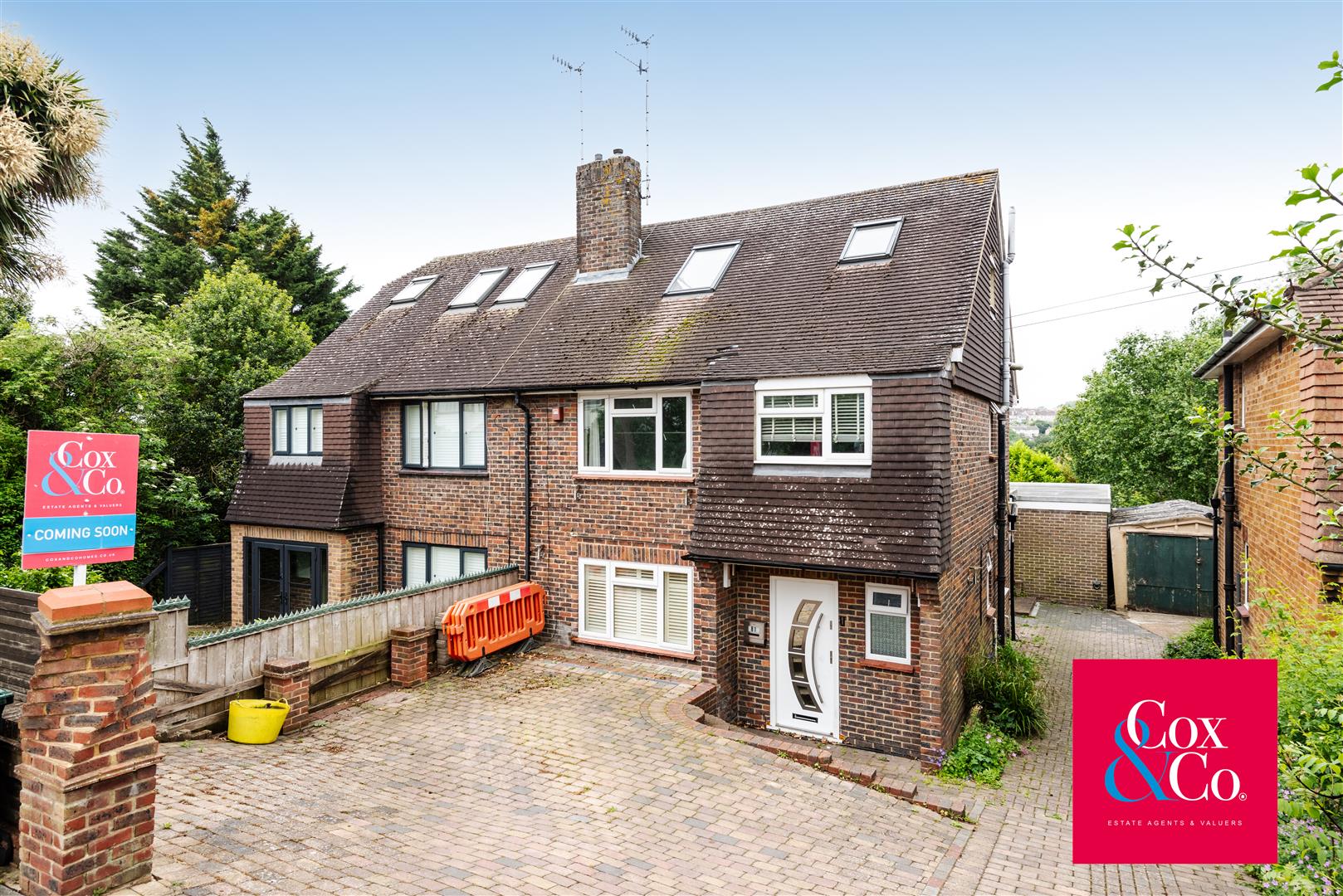
Full Description
Spacious 6-Bedroom Family Home with Versatile Living Spaces & Landscaped GardenThis beautifully presented and extended family home offers generous accommodation across three floors, with six bedrooms, multiple reception areas, and a landscaped west-facing garden.
On the ground floor, a welcoming entrance hall leads to a stylish cloakroom, a bright dual-aspect lounge/dining room with garden access, and a modern kitchen featuring granite worktops, integrated appliances, and LED lighting. A connecting lobby provides access to the driveway, rear garden, and a large additional reception room or ground-floor bedroom.
Upstairs, the first floor boasts three double bedrooms, a single bedroom, and a fully tiled family bathroom with bath and overhead shower. The second floor includes two further bedrooms, a shower room, and ample storage.
Externally, the property benefits from off-street parking, a shared driveway, and a well-maintained rear garden with cobblestone patios, raised artificial lawn, and a storage shed.
Located with easy access to Greenleas Park, Hangleton Valley, local schools, and transport links.
Features
- Extended Semi Detached House
- Five/Six Bedrooms
- West Facing Rear Garden
- No Onward Chain
- Private Off Street Parking
- Close to Local Shops & Public Transport
- Through Lounge Diner
Contact Us
Cox & Co.