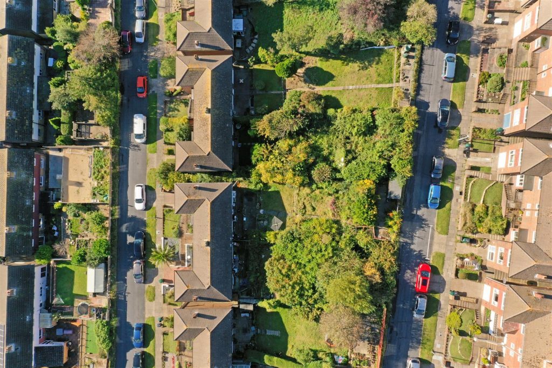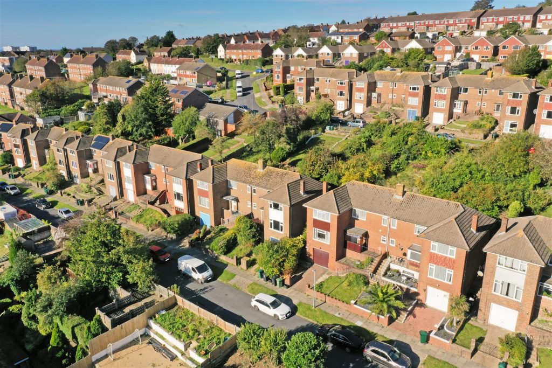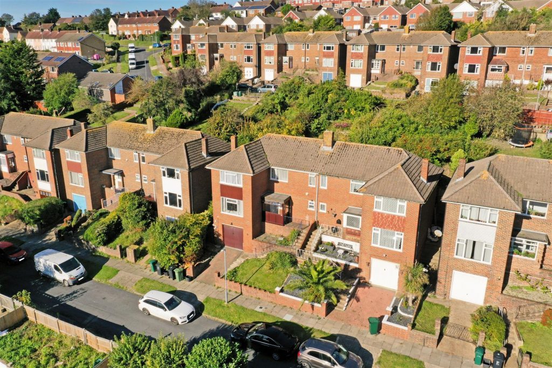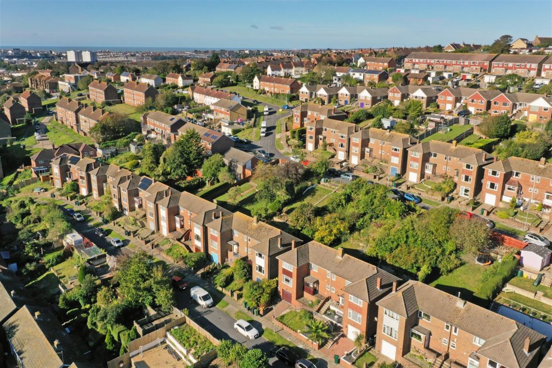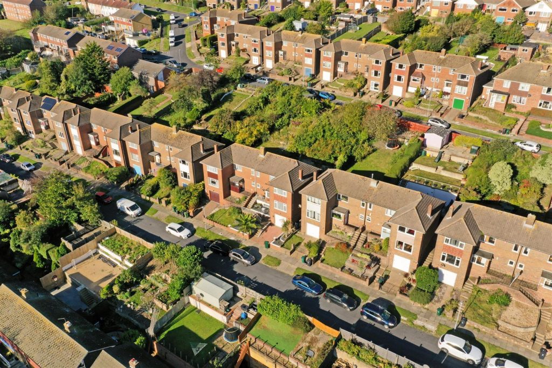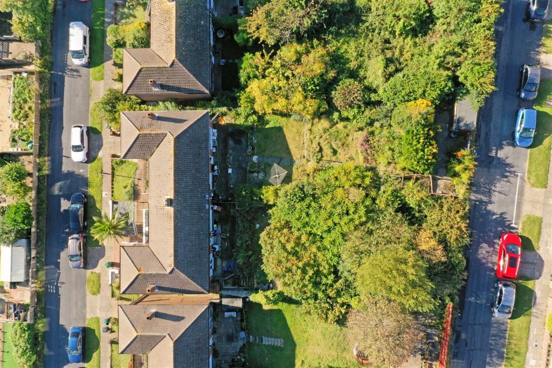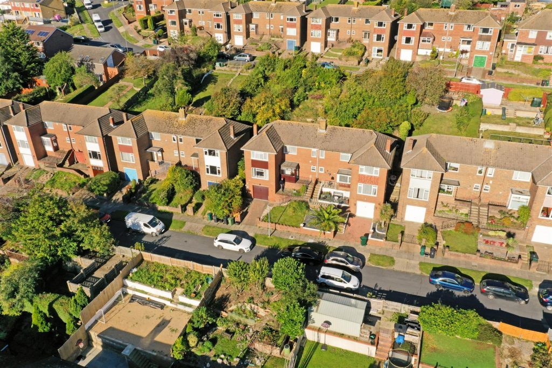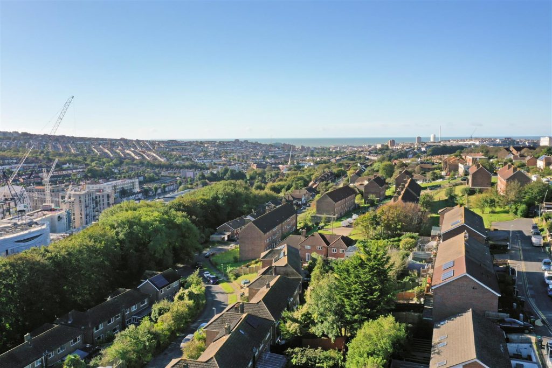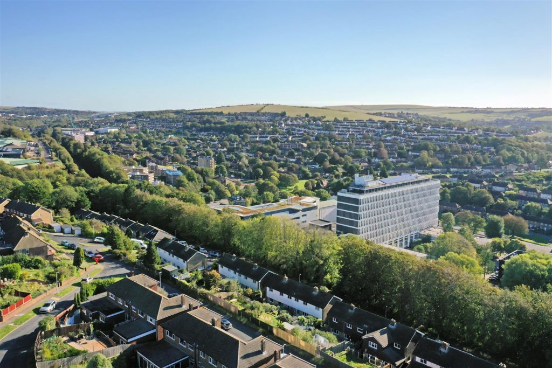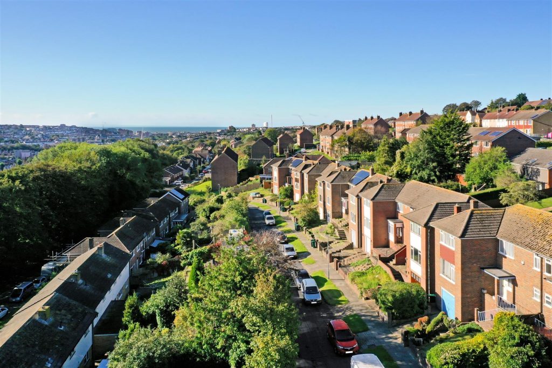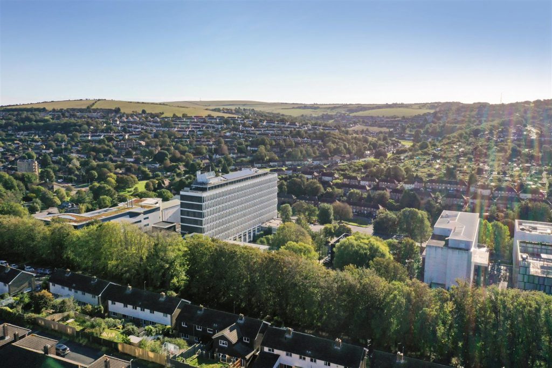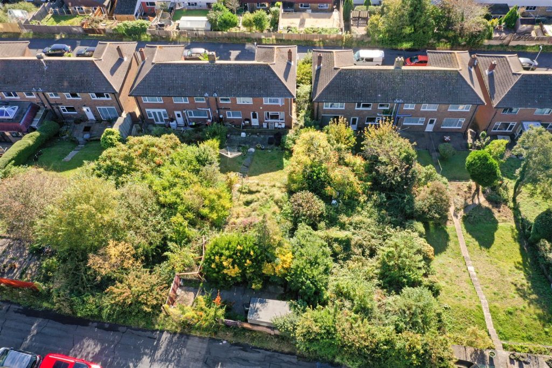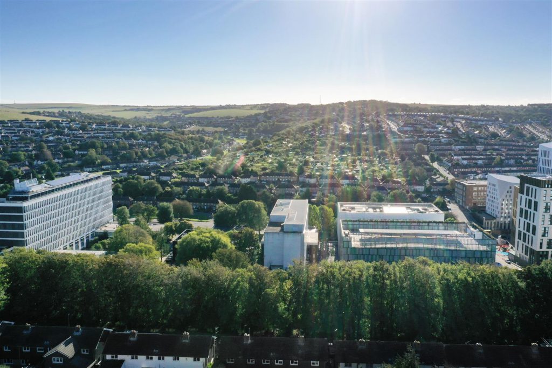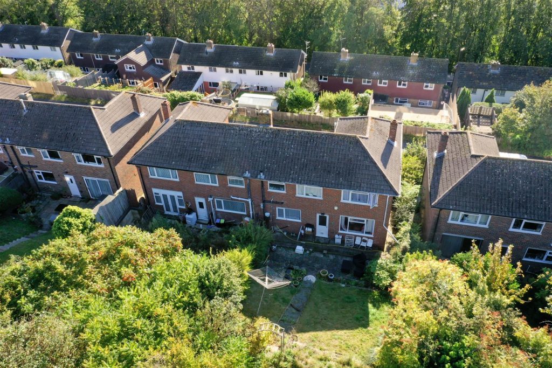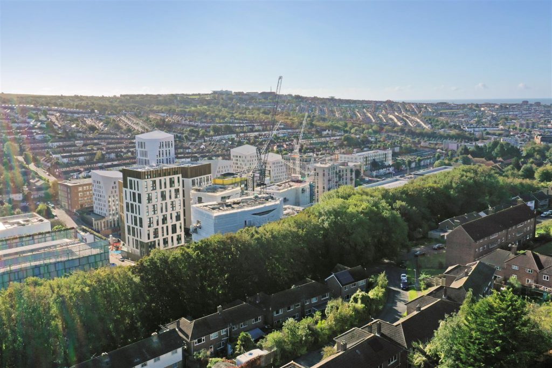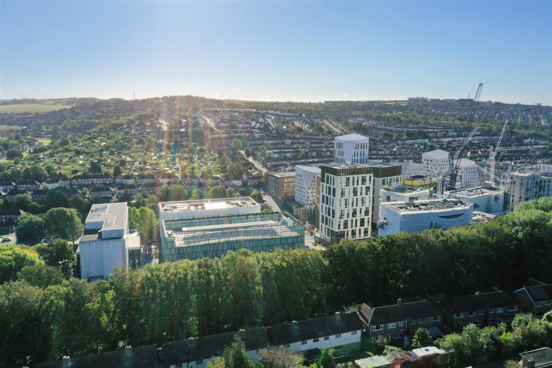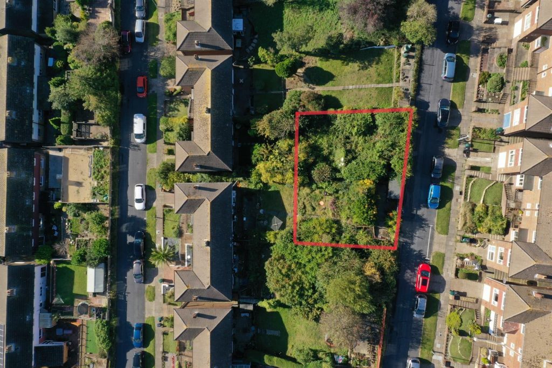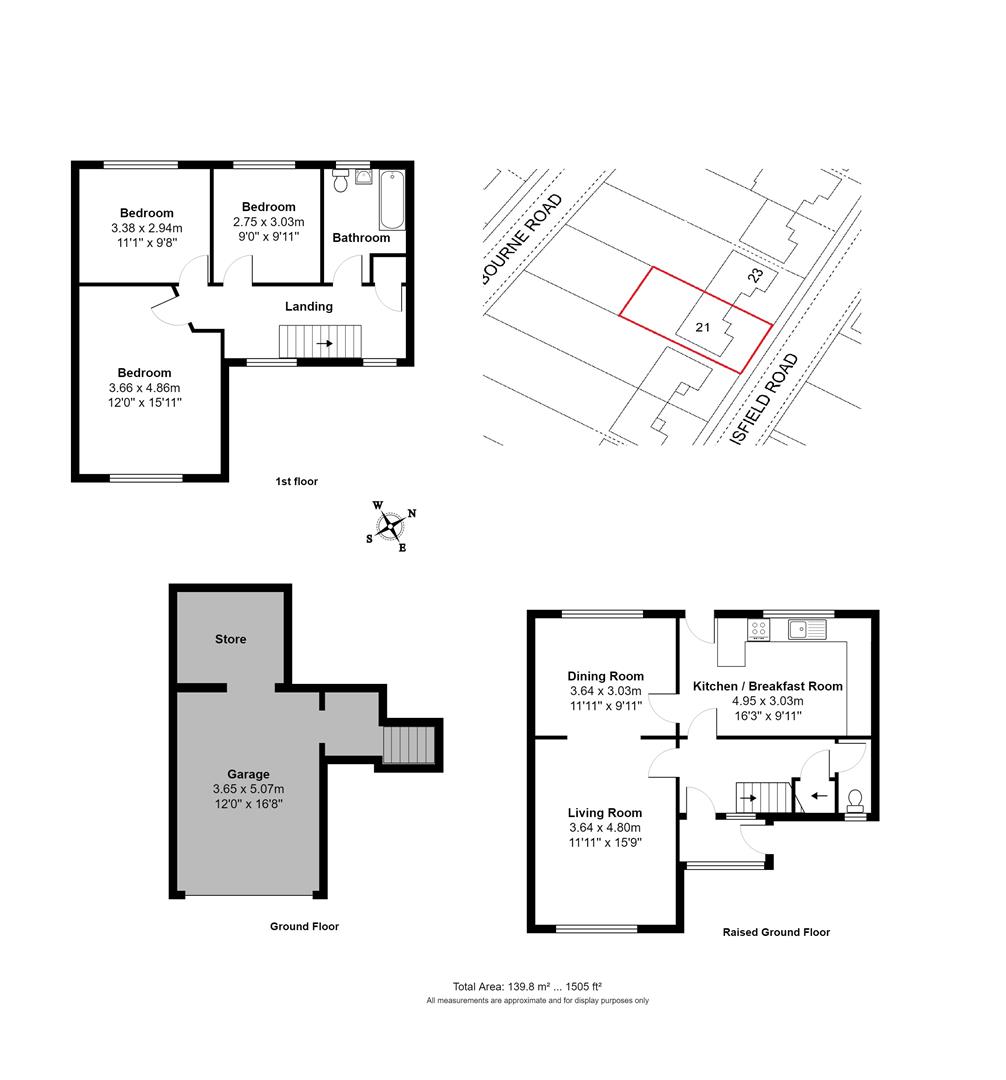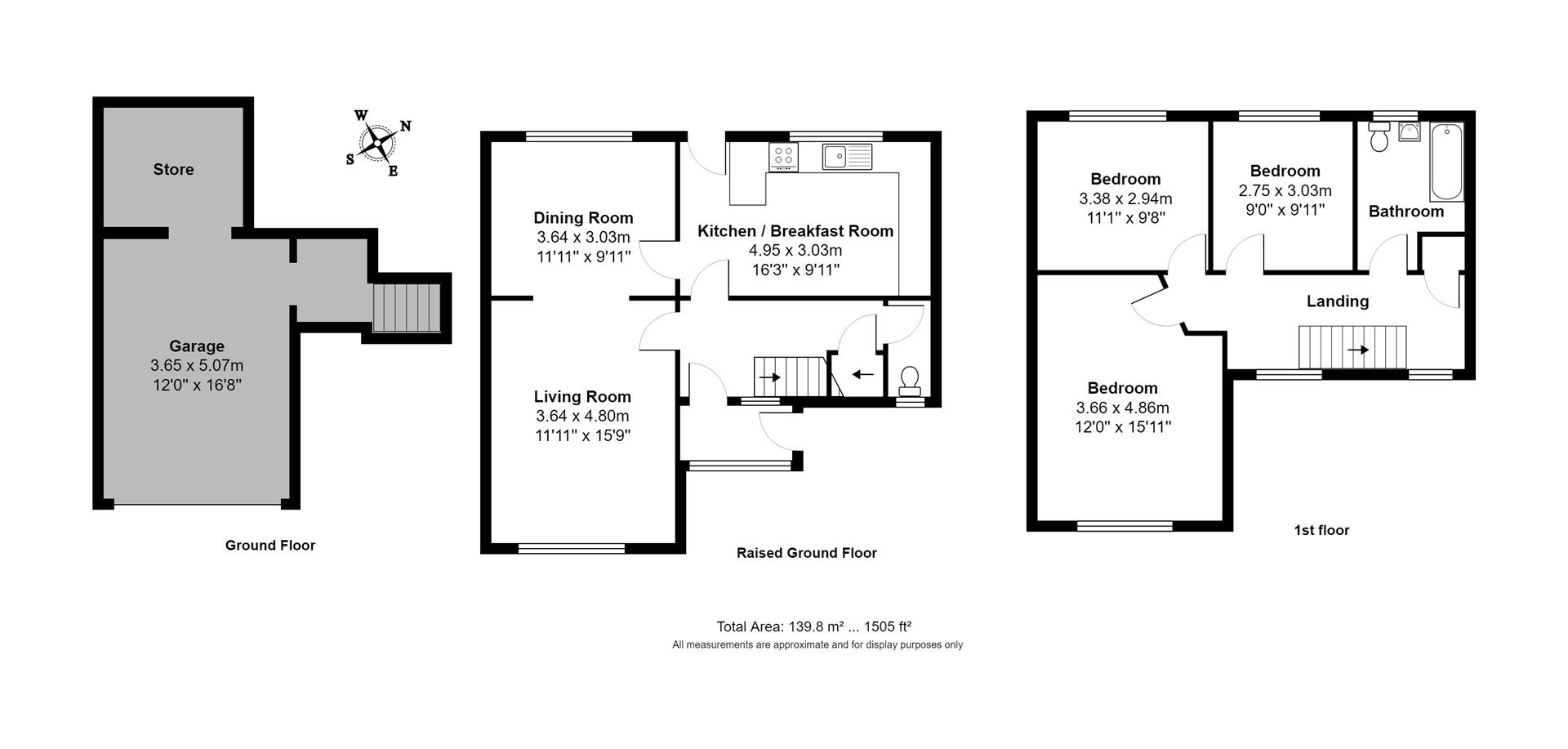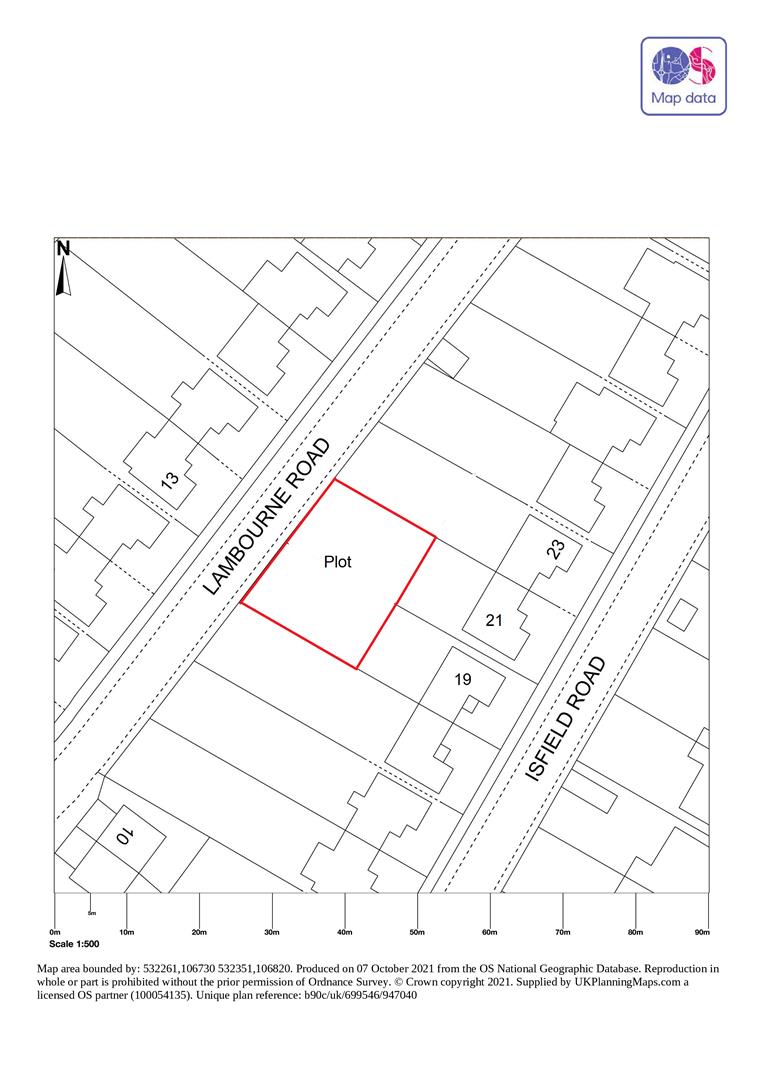
Development Site and House, Isfield Road, Brighton
Offers in Excess of £750,000
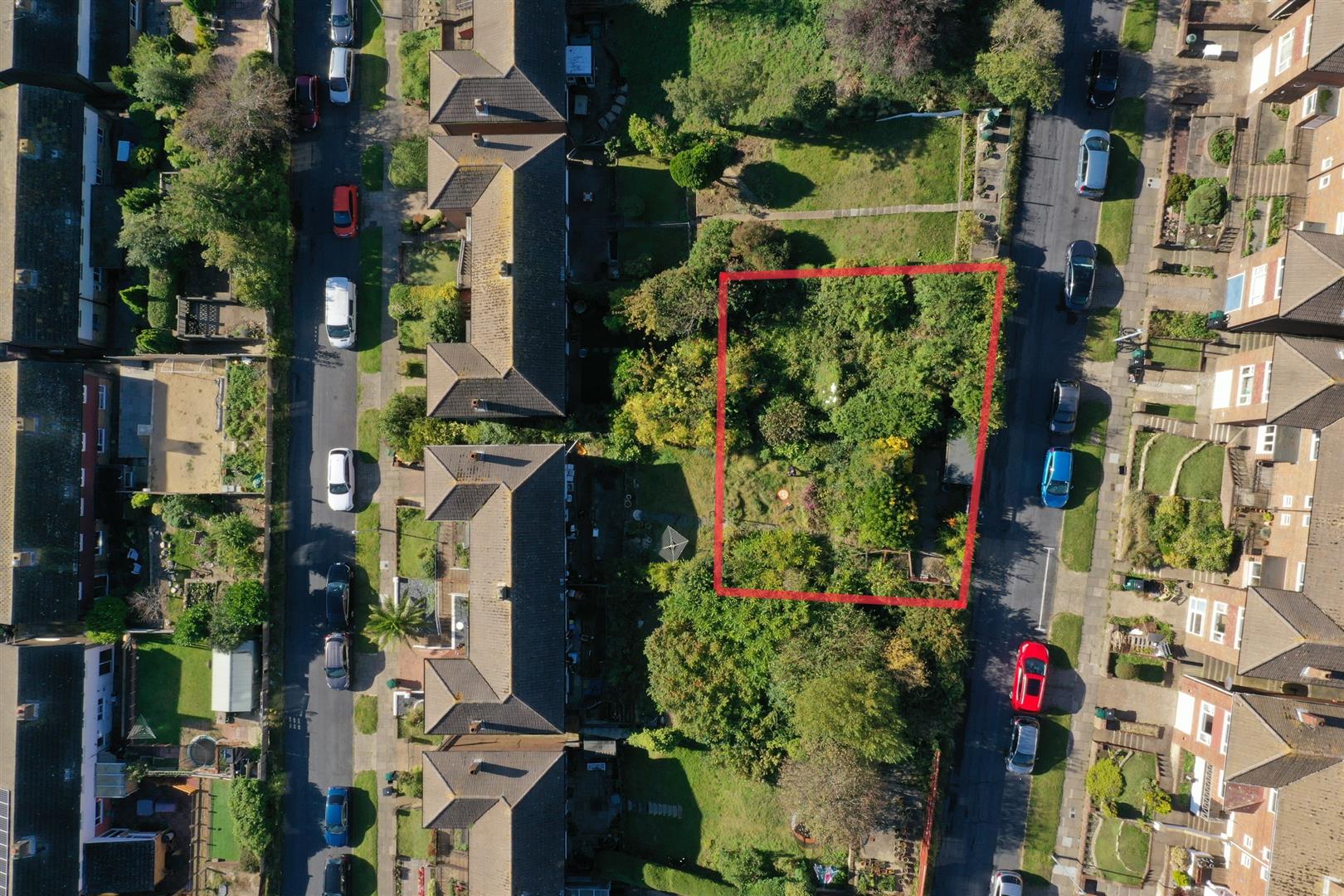
Full Description
Existing house with consent for 2 new build houses at the rear.Great Development Opportunity – Isfield Road Brighton BN1 7FE
New build
Our client has spent a lot of time in securing Planning consent, discharging several conditions and getting ready to submit for Building Regulations with a full set of technical drawings to include the structural engineer’s input. In addition, he has dealt with utility issues and has obtained supply quotes plus a QS Cost plan.
The 2 new houses fronting Lambourne Road will offer spacious accommodation and each comprises: -
LGFOpen Plan Lounge/Kitchen /Study with sliding doors to patio and garden, Cloakroom and Utility Room
GFMain Entrance, Bed 1 with Shower Room/WC en suite, Bed 2 and Family Bathroom - Wardrobes to both bedrooms
FF Landing with roof lights and eaves storage, Bed 3 and Bed 4 with wardrobes and shared shower/WC
Outside Front Garden with parking space, rear and side gardens
Total GIA131 sq m approx. (1410 sq ft)
Local Authority Planning Ref: BH2019/02677 and BH2021/02792
Detailed Technical Information available upon request
Existing House - 21 Isfield Road
A 3-storey semi-detached house (one of a pair) being brick built under a tiled roof.
The accommodation comprises on the Ground Floor – Entrance Hall with WC and stairs down to Garage, Through Lounge/Dining Room and Kitchen. On the First Floor – Landing with Cupboard Three Bedrooms (two are good sized doubles), Bathroom with WC.
Outside Front & Rear Gardens – Integral Garage with up and over door and paved drive providing additional tandem parking, A feature of the property is the panoramic views from the front rooms.
Situated in a popular residential location with local shops and bus routes close by in The Crestway and more comprehensive facilities at Fiveways and Brighton Town Centre within easy reach
The property does require modernisation and is a popular area for letting the current rent is £1595 PCM
Features
- Great Development Opportunity
Contact Us
Cox & Co.
