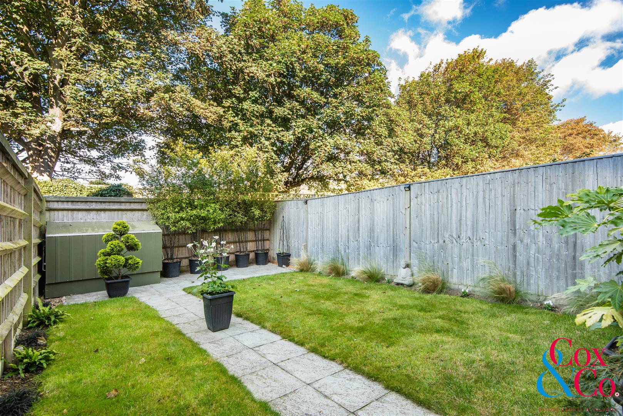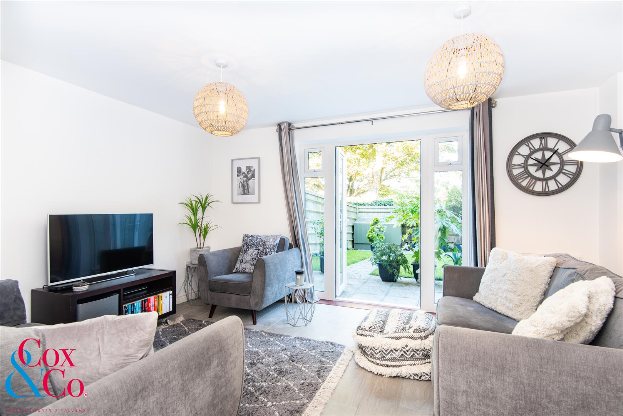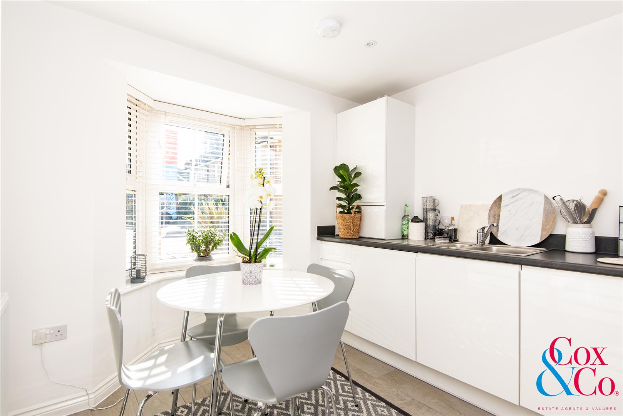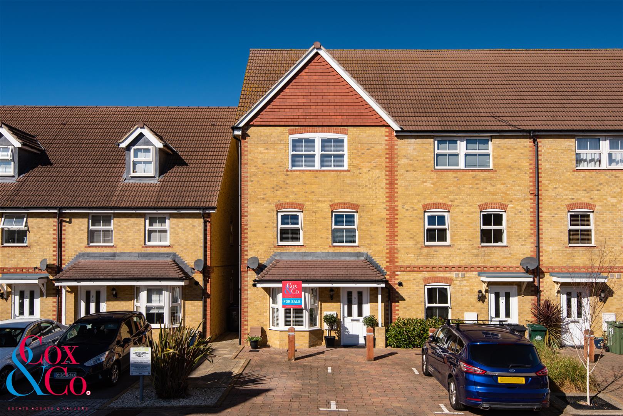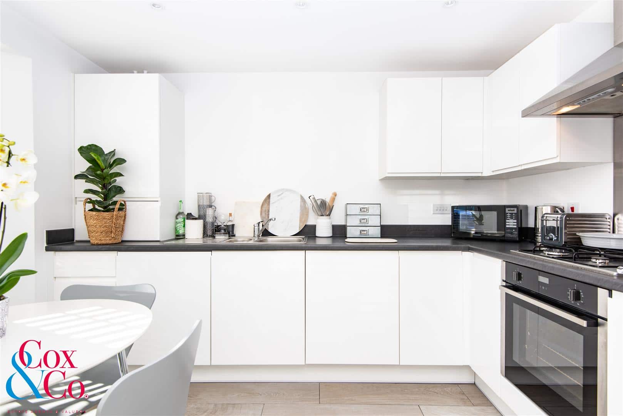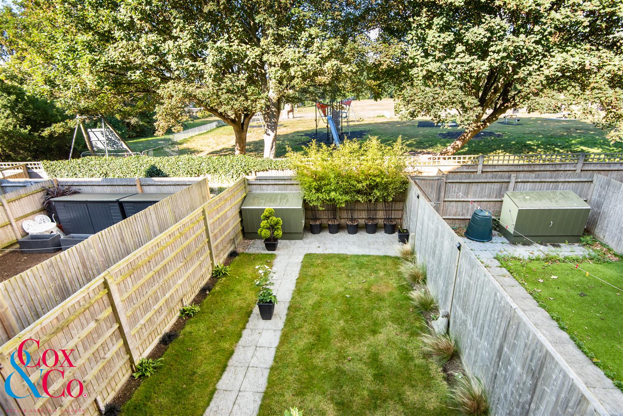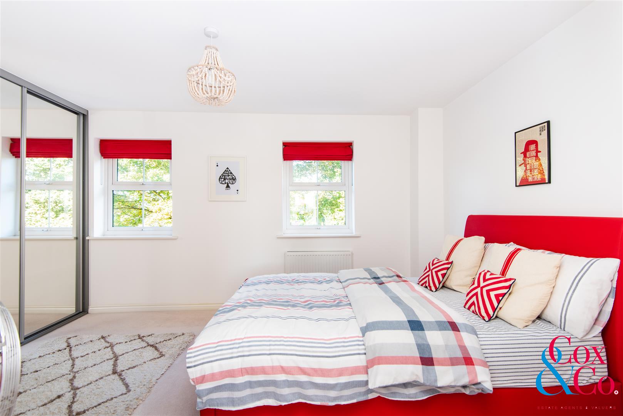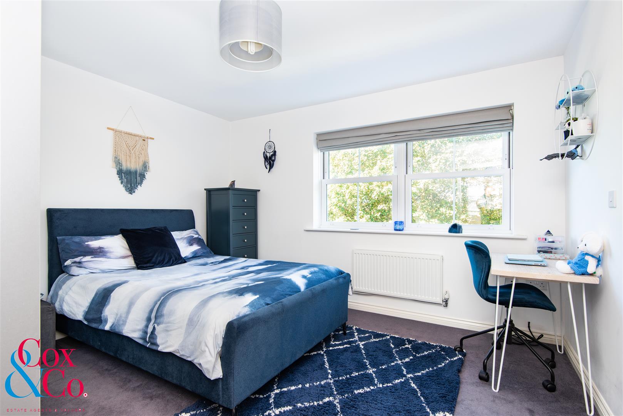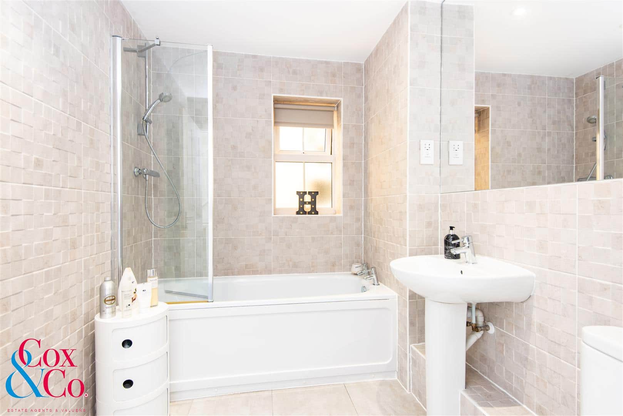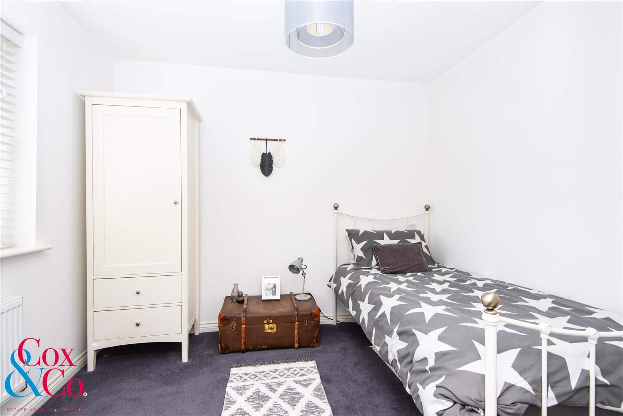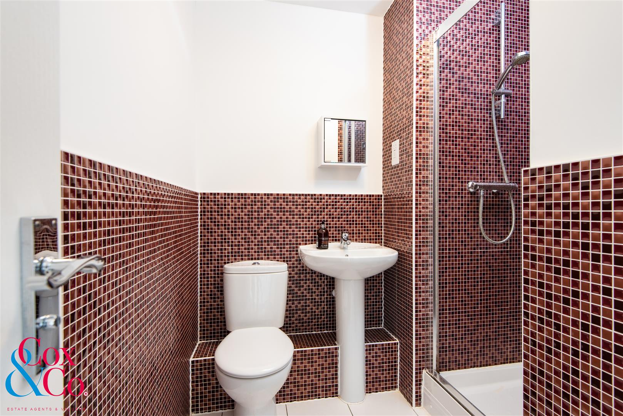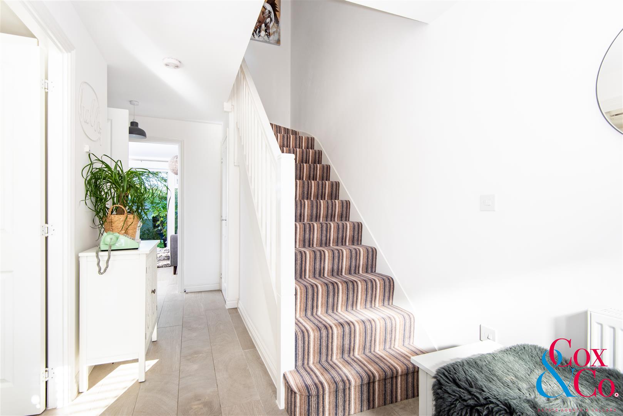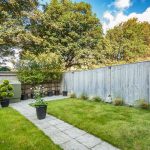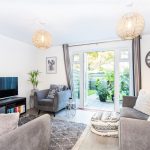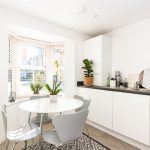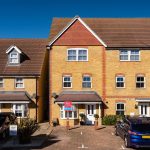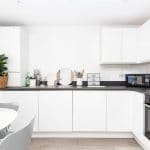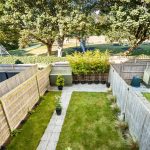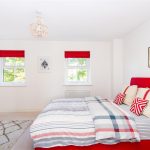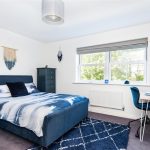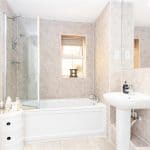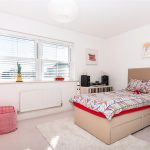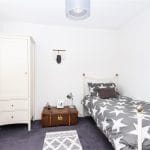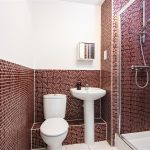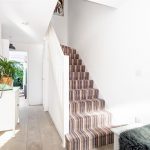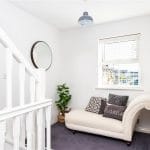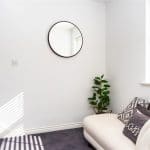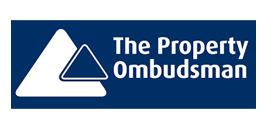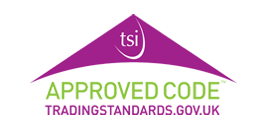Portslade Mews, Portslade, Brighton
- Property Details
- Floor Plan
- EPC
- Map & Nearby
Property Features
- Modern End Of Terrace Mews House
- Beautifully Presented Throughout
- Eligible For Green Mortgages
- Four Double Bedrooms
- Three Bathrooms & Ground Floor WC
- Kitchen / Breakfast Room
- Westerly Aspect Garden
- Three Allocated Parking Bays
- 0.4 Miles To Portslade Station
- Short Walk To Boundary Road Cafe's & Shops
Property Summary
The property is a modern energy efficient home with solar panels, finished to a high specification and beautifully presented throughout. The versatile accommodation comprises; an inviting entrance hallway leading to a good sized lounge with patio doors onto the attractive West facing garden. The modern high gloss kitchen has fully integrated appliances, a feature bay window and space for a breakfast table. On the first floor are two double bedrooms and a family bathroom, the spacious landing leads to a second floor which is a great space for teenagers with a further two double bedrooms with a master en suite and separate shower room. Outside features a westerly aspect rear garden backing on to Vale Park and having side access and three allocated parking bays.
Portslade Mews is conveniently located in south Portslade a short walk to Boundary Road with an array of cafe's, eateries and shopping facilities, Portslade Station is approximately 0.4 miles and offers a London service, there is also an excellent regular bus service into Hove and across the city. Vale Park is close by with children's play park, garden and wooded area.
Full Details
Front
Entrance Hall
Inviting hallway with under stairs cupboard.
Cloakroom WC
Tiled with WC, wash basin and southerly window.
Kitchen / Breakfast Room
Modern high gloss fitted kitchen, bay window and space for a dining table.
Lounge
Westerly aspect with patio doors leading to the rear garden.
First floor
Spacious landing leading to:
Bedroom Two
Generous bedroom with fitted wardrobe and westerly outlook.
Bedroom Four
Double bedroom with easterly outlook.
Family Bathroom
Modern white suite with southerly window.
Second Floor
Landing with storage cupboard and access to loft area.
Bedroom One
Spacious master bedroom, fitted wardrobe and a westerly aspect.
En-suite
Shower, WC and wash basin.
Bedroom Three
Spacious bedroom with fitted wardrobe and easterly aspect.
Shower Room
Modern shower, WC and wash basin.
Outside
Private Rear Garden
Westerly aspect with side access gate.
Three Parking Bays
Allocated parking bays, situated outside the house, opposite and on access road into the Mews, use of additional visitor bays.
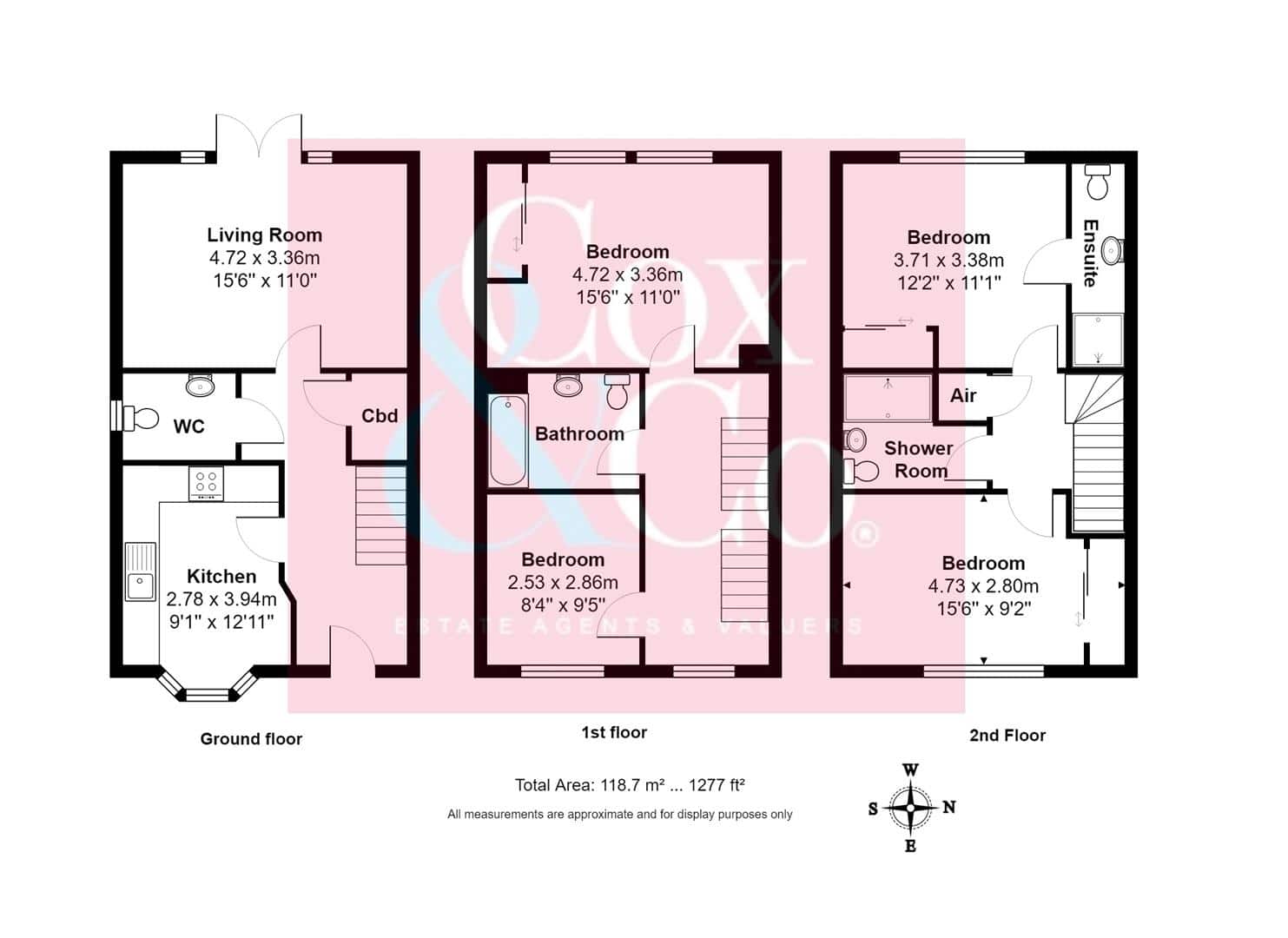
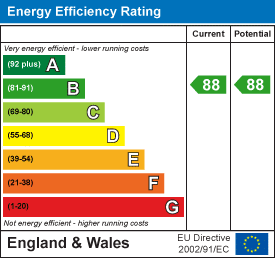


 Print
Print Share
Share