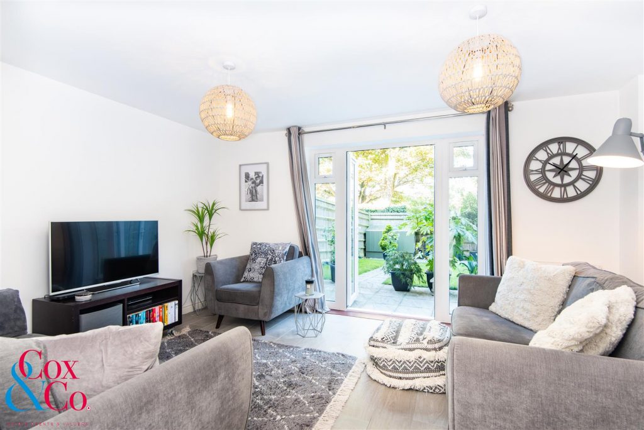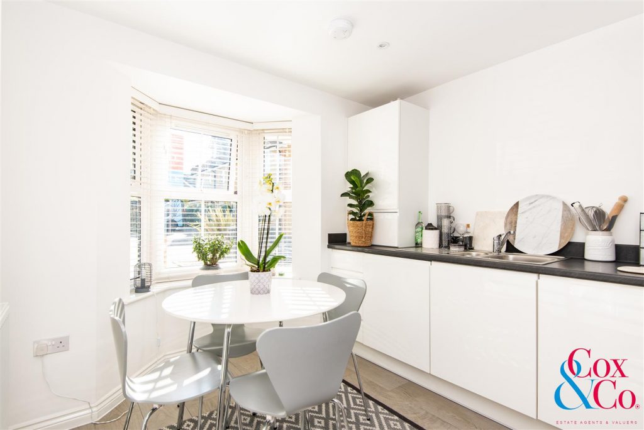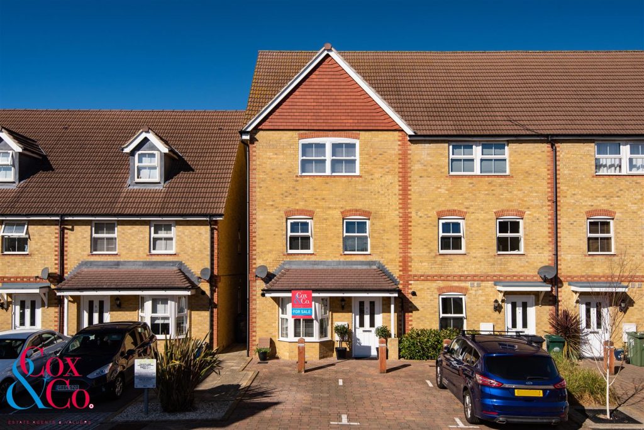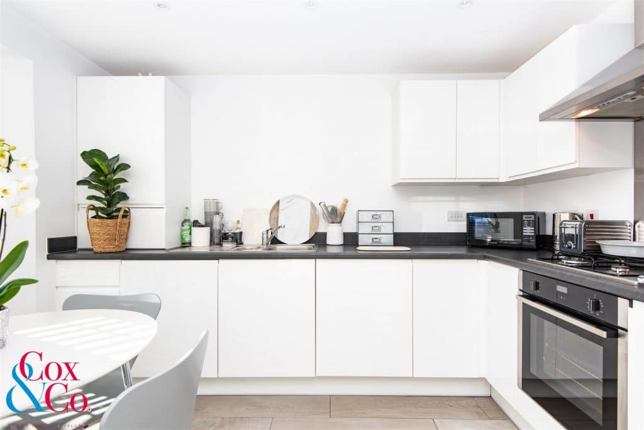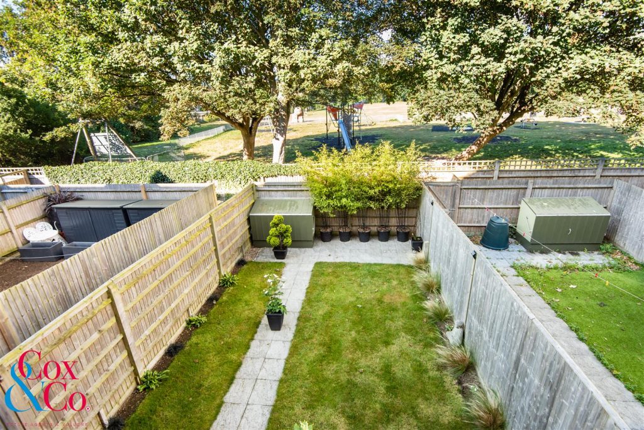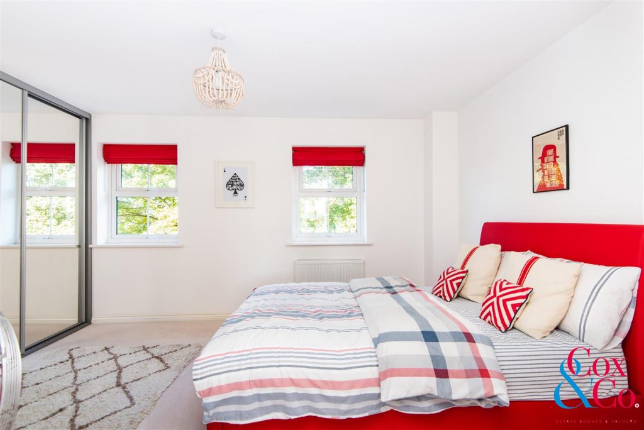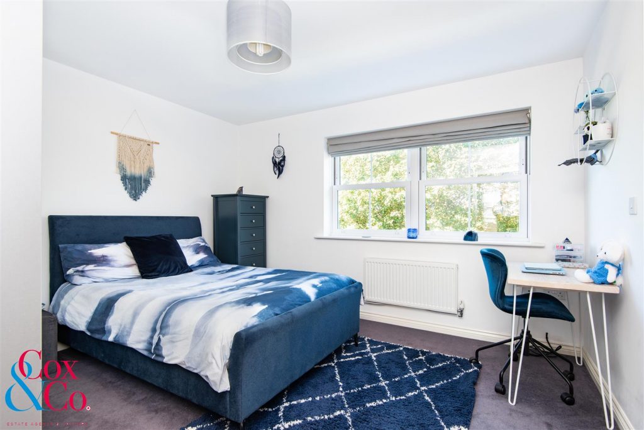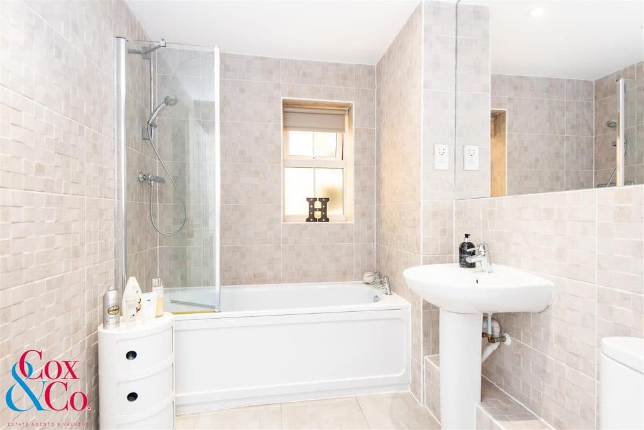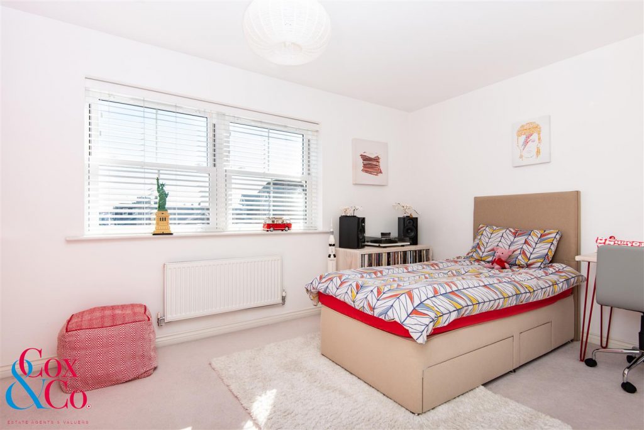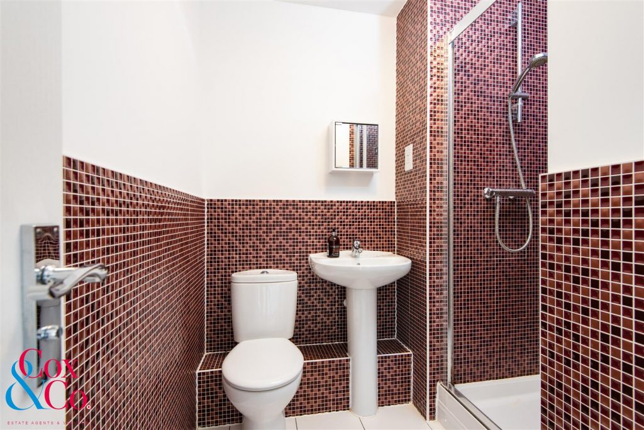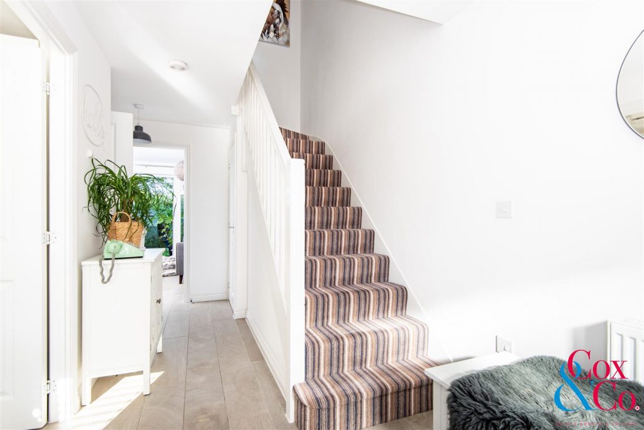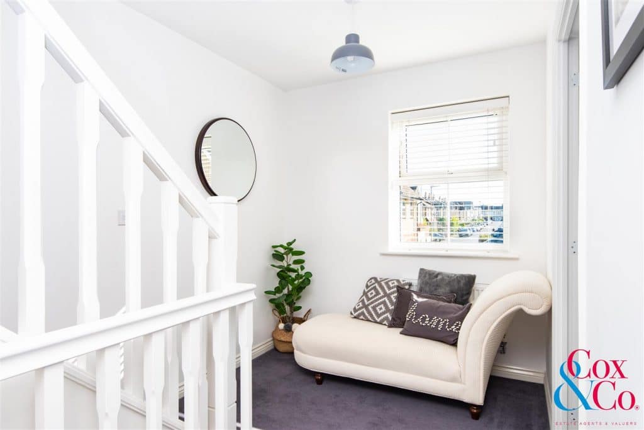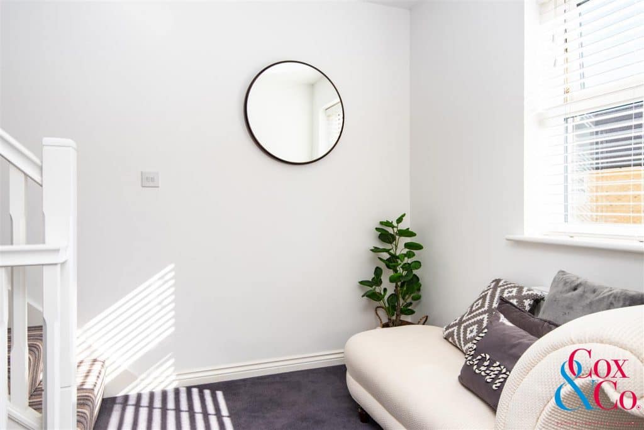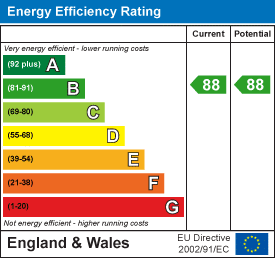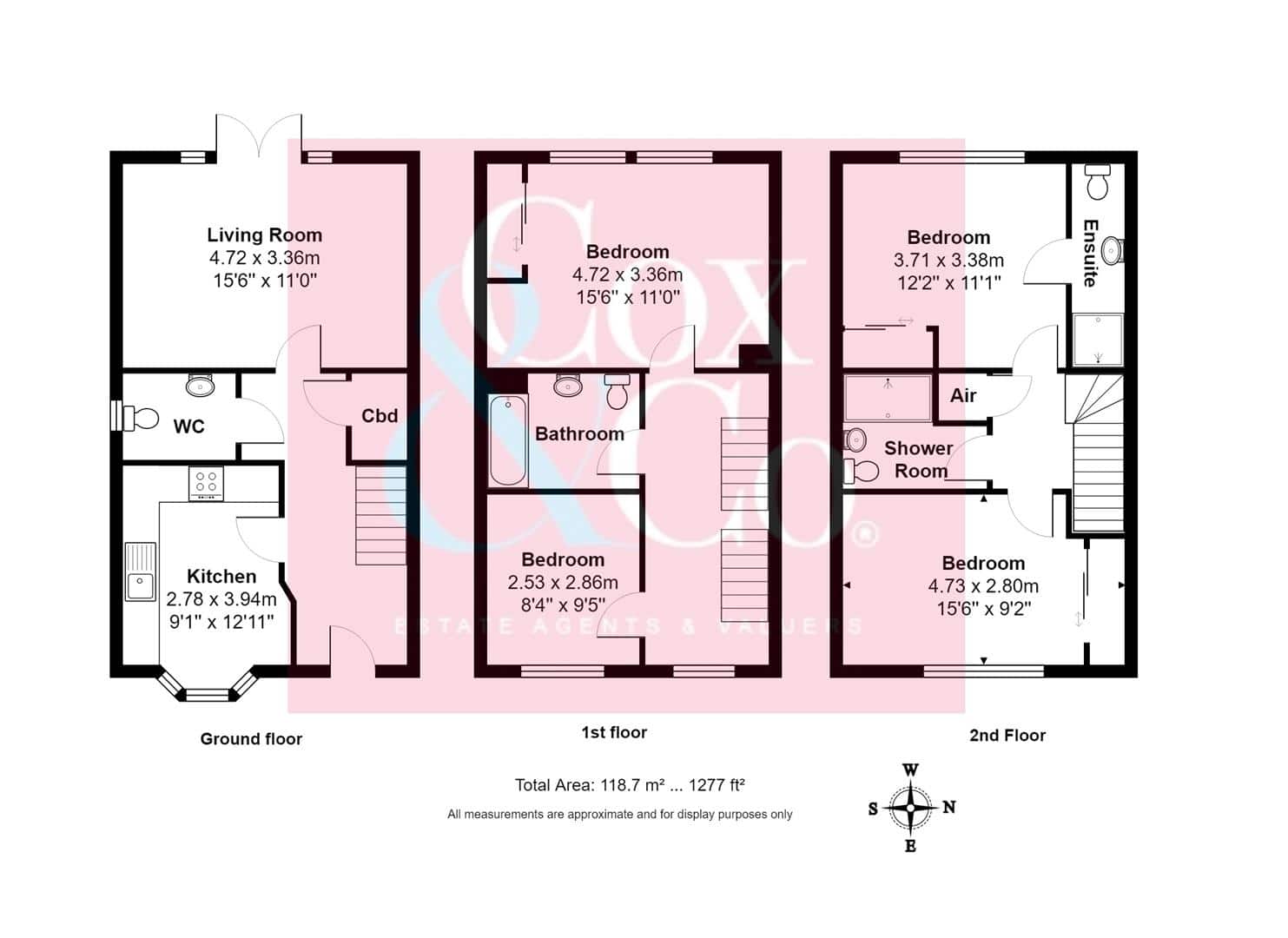
Portslade Mews, Portslade, Brighton
Guide Price £575,000
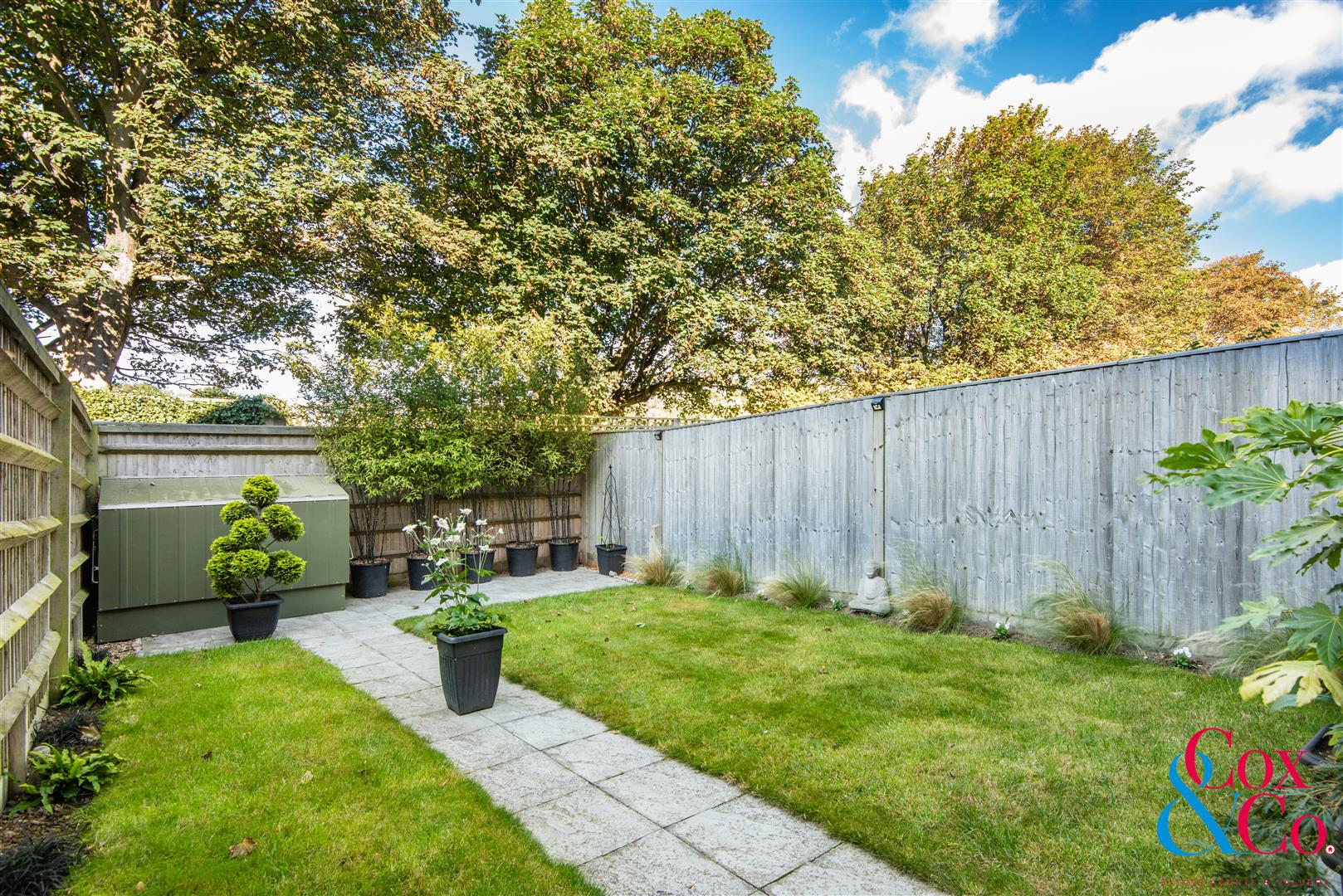
Full Description
Front
Entrance Hall
Inviting hallway with under stairs cupboard.
Cloakroom WC
Tiled with WC, wash basin and southerly window.
Kitchen / Breakfast Room
Modern high gloss fitted kitchen, bay window and space for a dining table.
Lounge
Westerly aspect with patio doors leading to the rear garden.
First floor
Spacious landing leading to:
Bedroom Two
Generous bedroom with fitted wardrobe and westerly outlook.
Bedroom Four
Double bedroom with easterly outlook.
Family Bathroom
Modern white suite with southerly window.
Second Floor
Landing with storage cupboard and access to loft area.
Bedroom One
Spacious master bedroom, fitted wardrobe and a westerly aspect.
En-suite
Shower, WC and wash basin.
Bedroom Three
Spacious bedroom with fitted wardrobe and easterly aspect.
Shower Room
Modern shower, WC and wash basin.
Outside
Private Rear Garden
Westerly aspect with side access gate.
Three Parking Bays
Allocated parking bays, situated outside the house, opposite and on access road into the Mews, use of additional visitor bays.
Features
- Modern End Of Terrace Mews House
- Beautifully Presented Throughout
- Eligible For Green Mortgages
- Four Double Bedrooms
- Three Bathrooms & Ground Floor WC
- Kitchen / Breakfast Room
- Westerly Aspect Garden
- Three Allocated Parking Bays
- 0.4 Miles To Portslade Station
- Short Walk To Boundary Road Cafe's & Shops
Contact Us
Cox & Co.