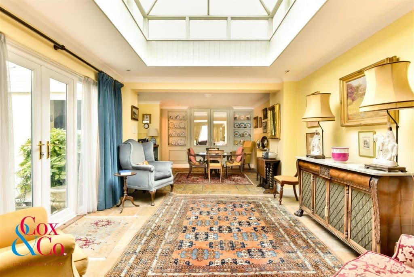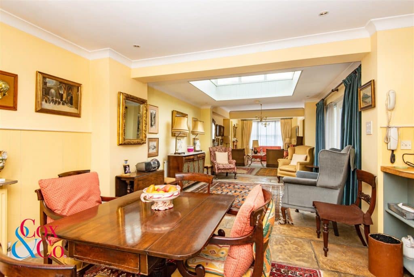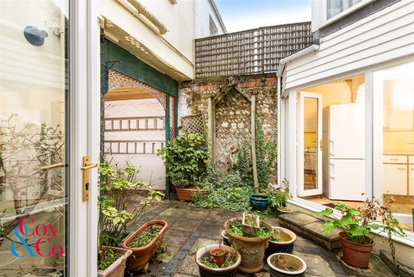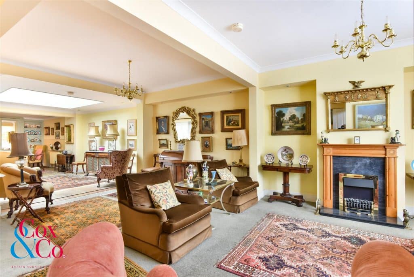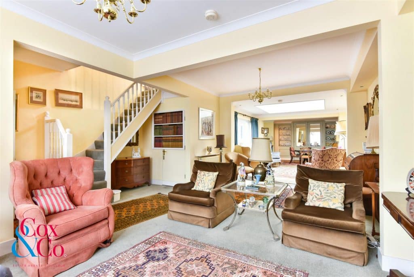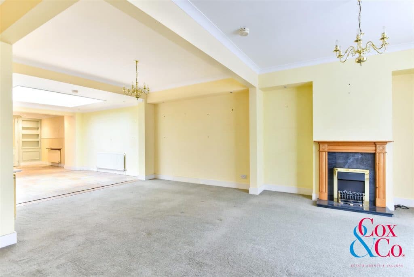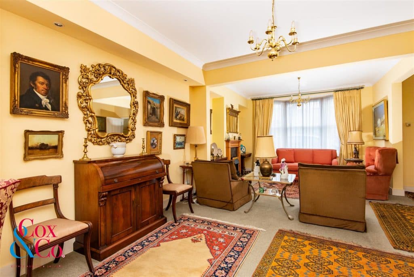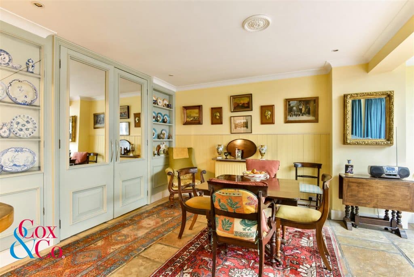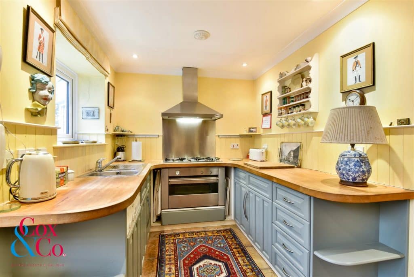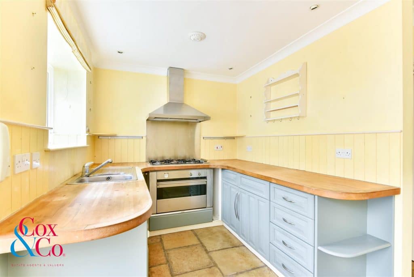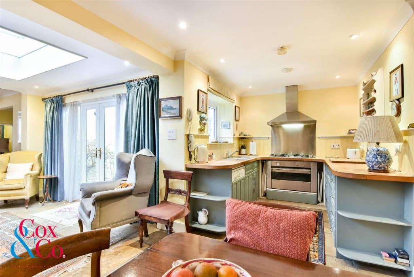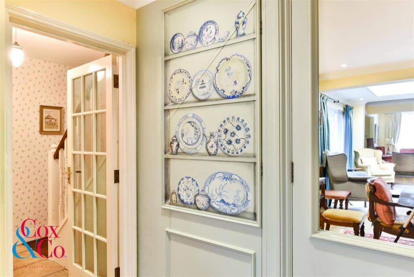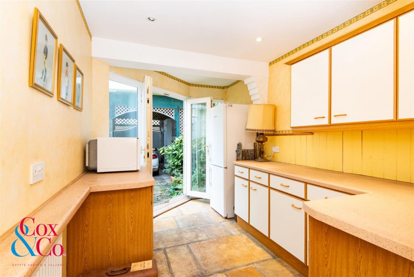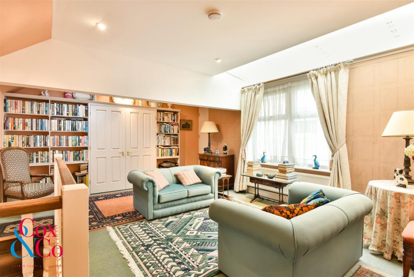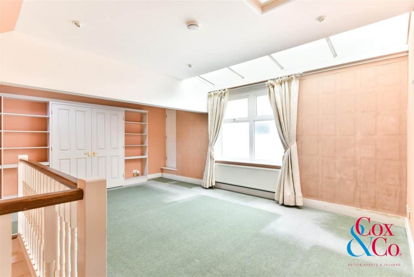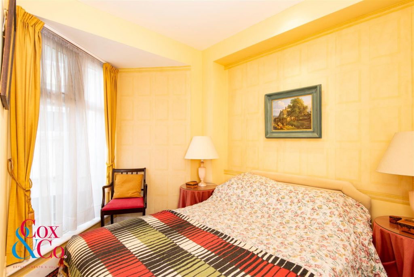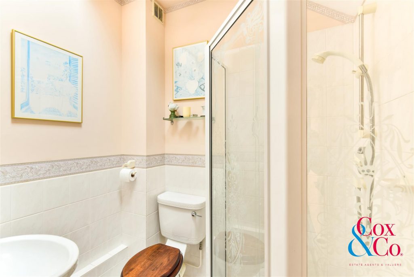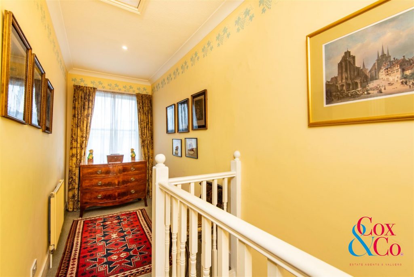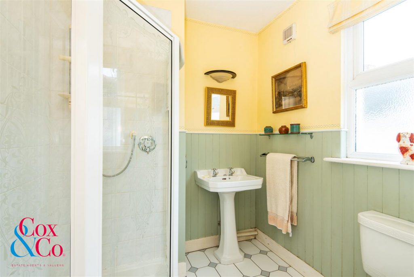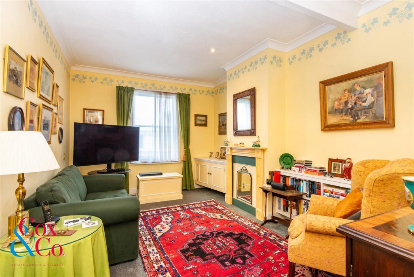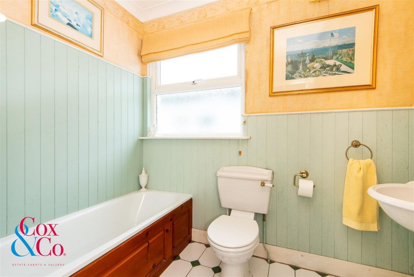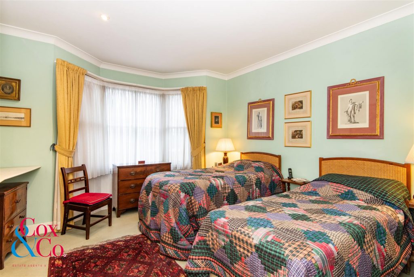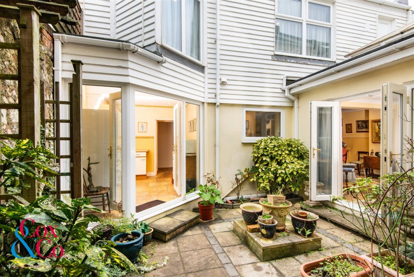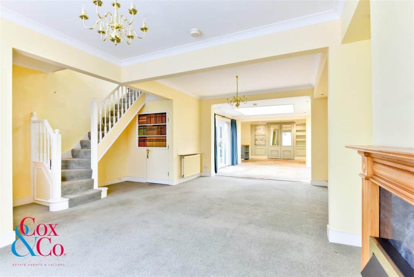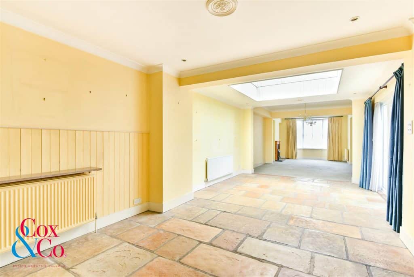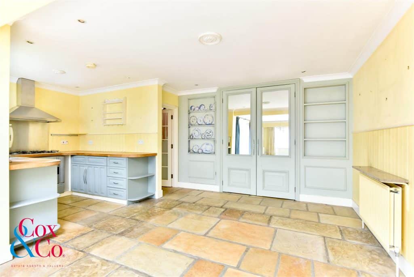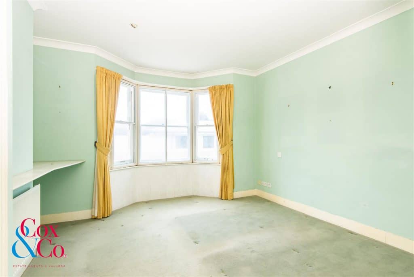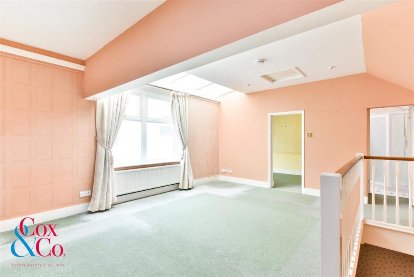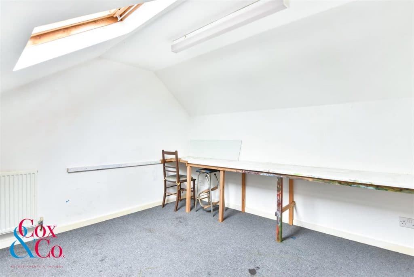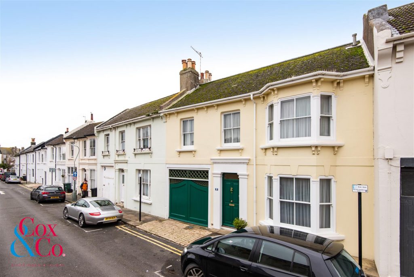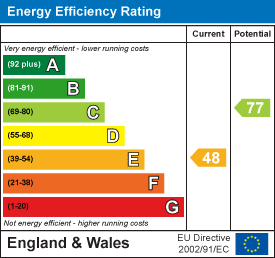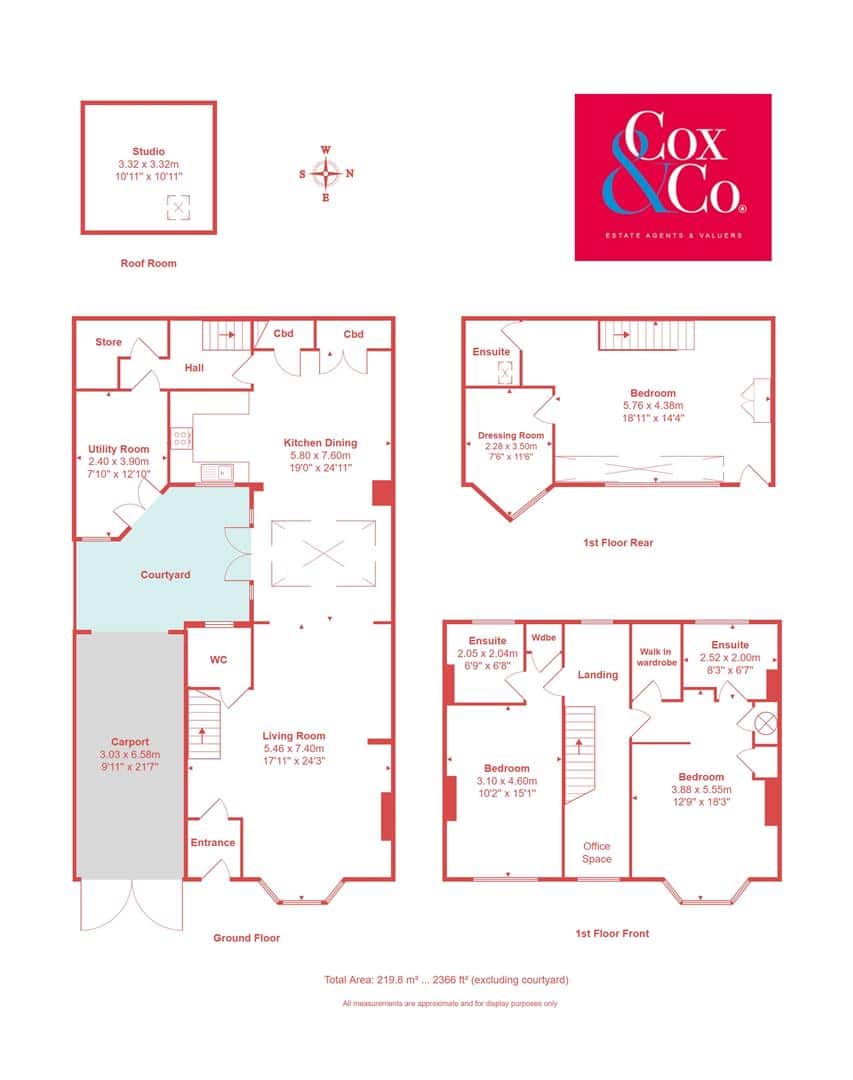
Westbourne Place, Hove
Offers in Excess of £900,000
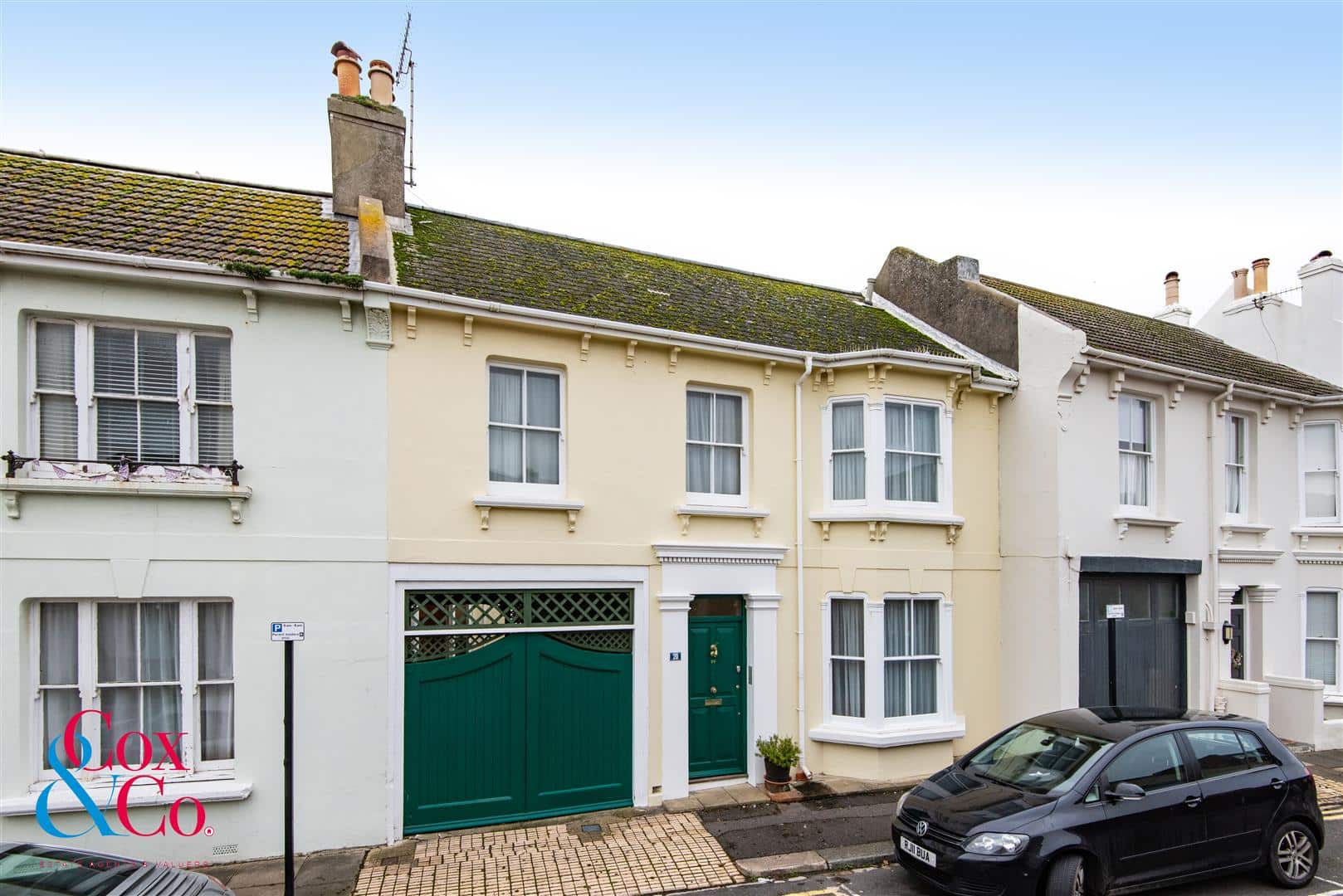
Full Description
Cox & Co are pleased to bring this unique three/four-bedroom period terraced townhouse to the market. The property has extremely versatile accommodation and fantastic potential to be improved and modernized, or even left as currently, it could make a fantastic live work unit or blended living space with the upstairs of the property currently divided into two separate bedroom suites.When you enter the property, you are immediately wowed by the impressive living space which is an all-open plan with lounge to the front, and dining room with doors to the internal courtyard. You proceed into the open plan kitchen which is crying out to be extended through into one of the two utility rooms.
On the ground floor you also have a separate cloakroom, two utility rooms and an internal west facing courtyard with a enclosed car port creating a private parking space.
On the front first floor, you have two double bedrooms, both with en-suite bathrooms with additional storage and a large hallway that would make an ideal office space.
Further, on the first floor rear, you have a large bedroom with a separate dressing room and an additional en-suite WC.
Viewing is strictly by appointment with Cox & Co.
Features
- Stunning Former Coach House
- Three/Four Bedrooms Depending On Layout
- Internal West Facing Courtyard
- Enclosed Car Port
- Versatile Accommodation For Live Work Or Blended Living
- Close To Hove Seafront
- The Property Is 2388 Sq Ft So Internal Viewing Advised
- No Onward Chain
- Potential To Improve
- Must Be Viewed Internally To Be Appreciated
Contact Us
Cox & Co.