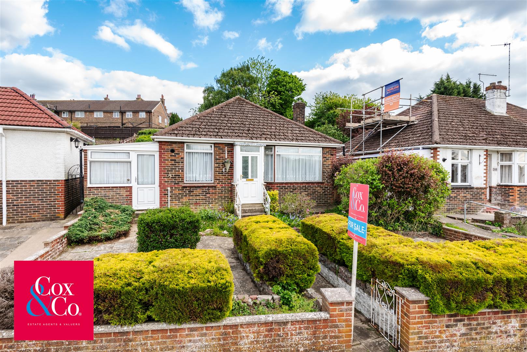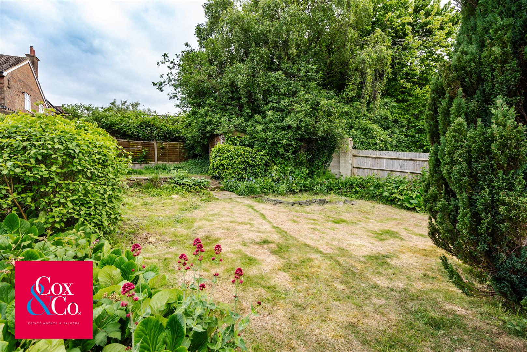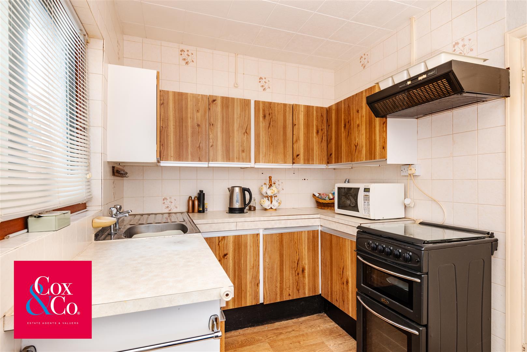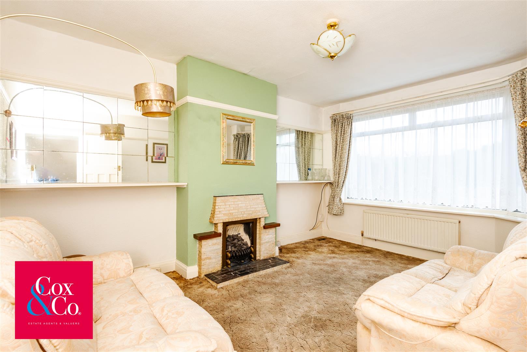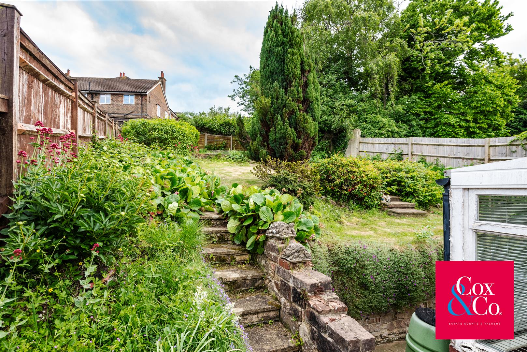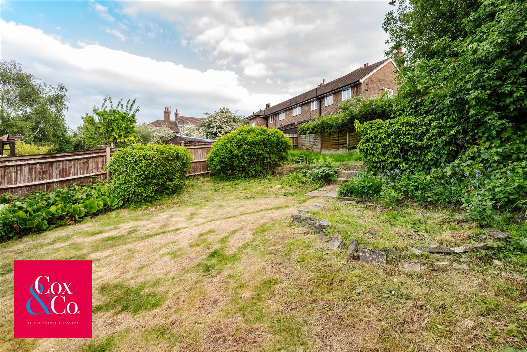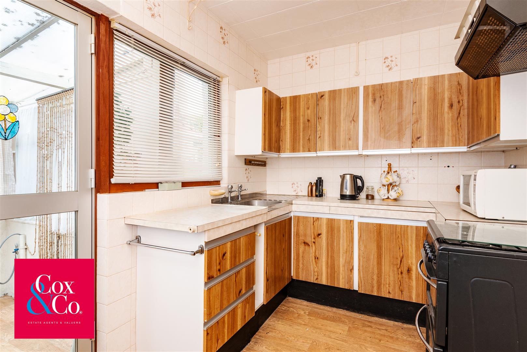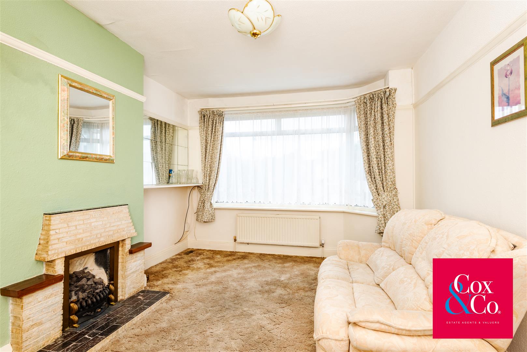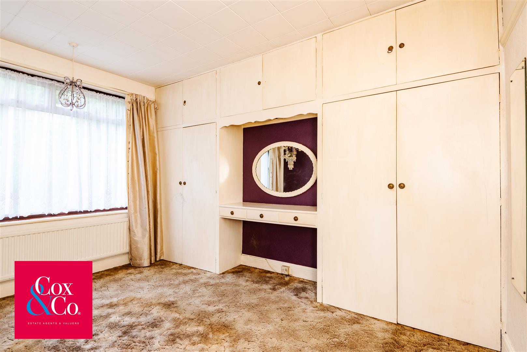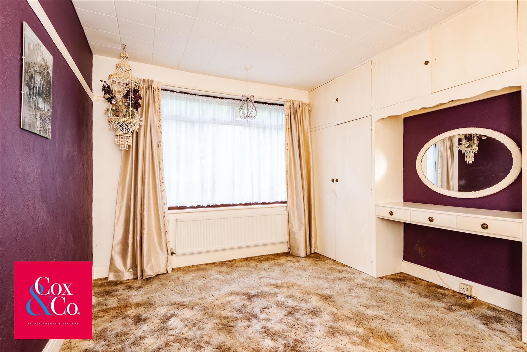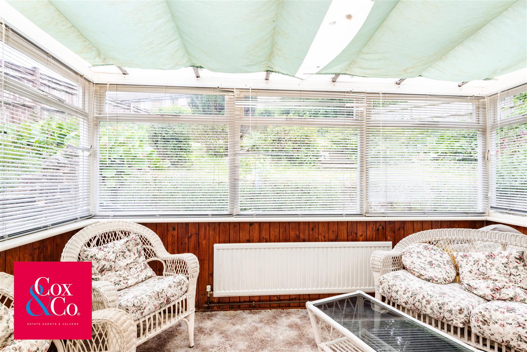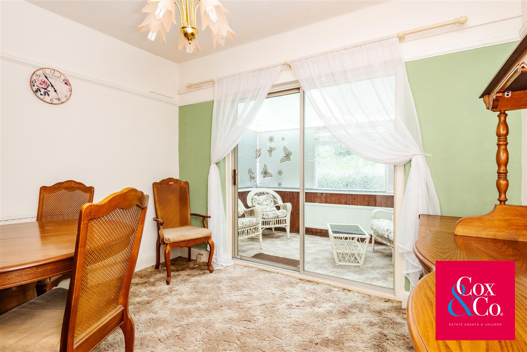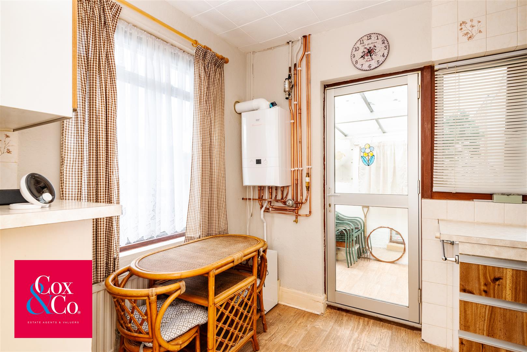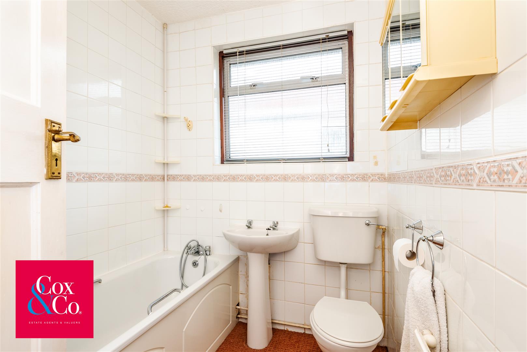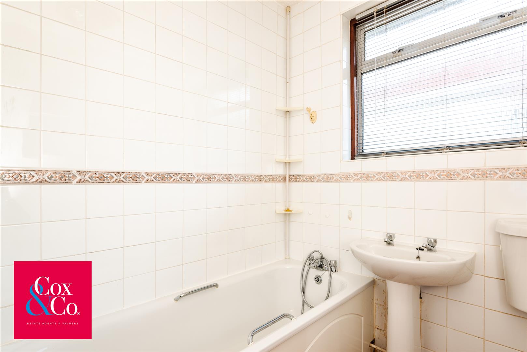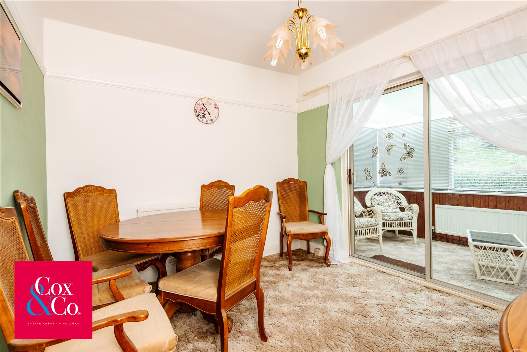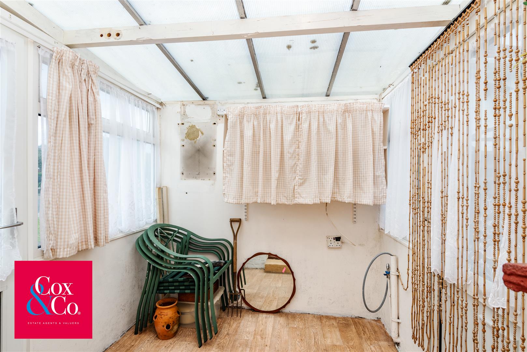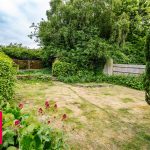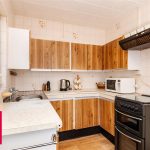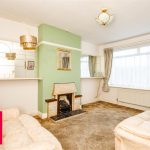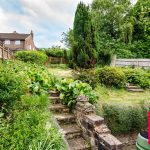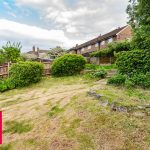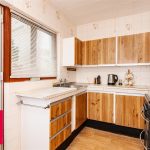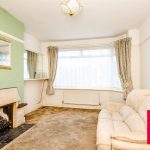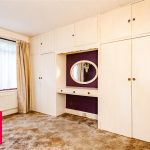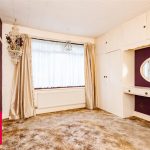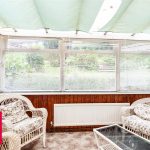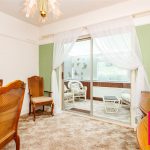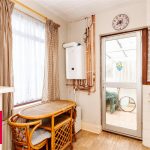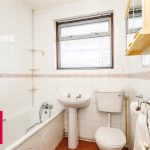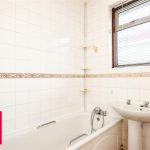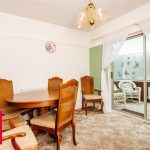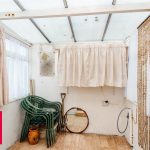Dale View, Hove
Dale View, Hove, BN3 8LB
Sold STC
- Property Details
- Floor Plan
- EPC
- Map & Nearby
Property Features
- No Chain
- Detached House
- Very Spacious South Facing Garden
- Great Location
- Quiet Road
- Two Bedrooms
- In Need Of Modernisation
- Large Front Garden Potential To Create Off Road Parking
Property Summary
Nestled on the ever-popular Dale View in Hangleton, Hove, this rare two-bedroom detached house presents a fantastic opportunity for buyers seeking a home with charm, potential, and a truly special garden. Offered with no onward chain, this property is ready for someone to modernise and make their own.
As you approach, you’re welcomed by a generous front garden, offering kerb appeal and the exciting possibility of creating off-road parking (subject to the necessary consents). Stepping inside, a porch leads into a central hallway, setting the tone for the well-proportioned layout within.
To the left, the spacious kitchen/breakfast room offers plenty of scope for refurbishment and personalisation. Adjacent is the first of two conservatories, currently serving as a utility space with direct access to the garden.
The bright living room sits to the front of the property, enjoying a lovely outlook over the front garden. The principal bedroom lies to the rear and overlooks the beautiful, mature garden — a peaceful and private space bathed in sunlight thanks to its sought-after south-facing aspect.
A second double bedroom, also accessed via the hallway, connects to the rear conservatory which opens directly onto the garden. There is also a family bathroom complete with bath, WC, and wash basin.
The rear garden is undoubtedly a highlight — mature, well-maintained, and offering an abundance of space to relax, entertain, or extend the property (subject to consents).
Located in a quiet, residential area with local shops, bakeries, cafes, and excellent bus links on your doorstep, this home offers both convenience and community.
As you approach, you’re welcomed by a generous front garden, offering kerb appeal and the exciting possibility of creating off-road parking (subject to the necessary consents). Stepping inside, a porch leads into a central hallway, setting the tone for the well-proportioned layout within.
To the left, the spacious kitchen/breakfast room offers plenty of scope for refurbishment and personalisation. Adjacent is the first of two conservatories, currently serving as a utility space with direct access to the garden.
The bright living room sits to the front of the property, enjoying a lovely outlook over the front garden. The principal bedroom lies to the rear and overlooks the beautiful, mature garden — a peaceful and private space bathed in sunlight thanks to its sought-after south-facing aspect.
A second double bedroom, also accessed via the hallway, connects to the rear conservatory which opens directly onto the garden. There is also a family bathroom complete with bath, WC, and wash basin.
The rear garden is undoubtedly a highlight — mature, well-maintained, and offering an abundance of space to relax, entertain, or extend the property (subject to consents).
Located in a quiet, residential area with local shops, bakeries, cafes, and excellent bus links on your doorstep, this home offers both convenience and community.
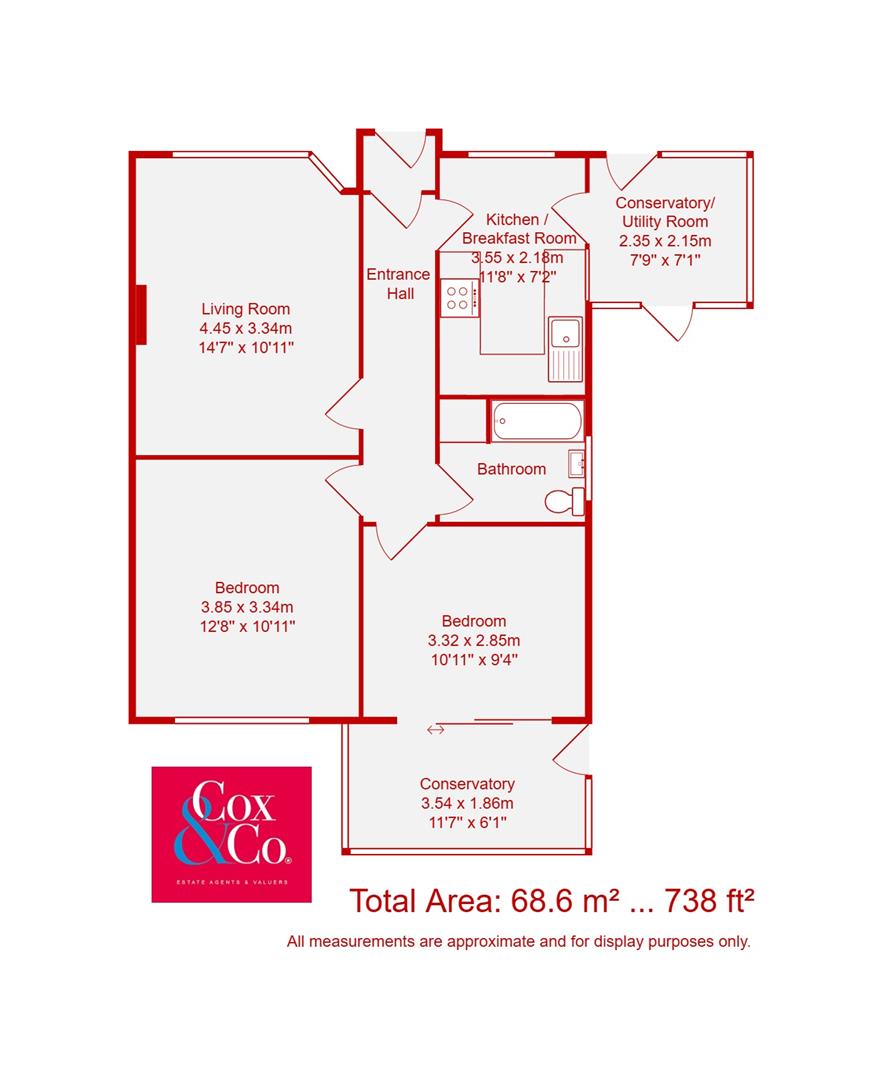



 Print
Print Share
Share