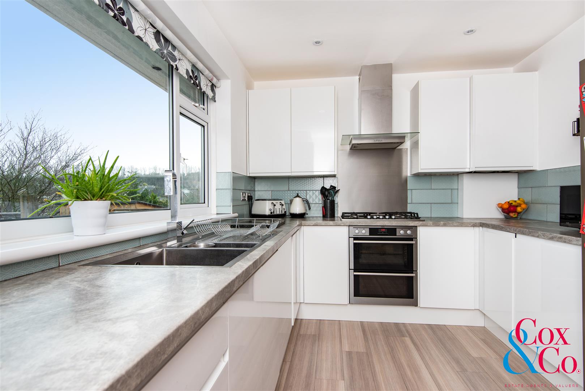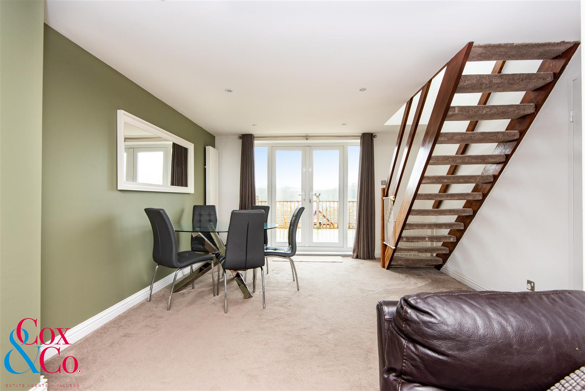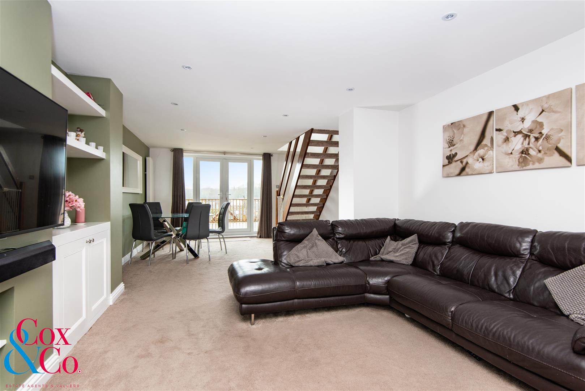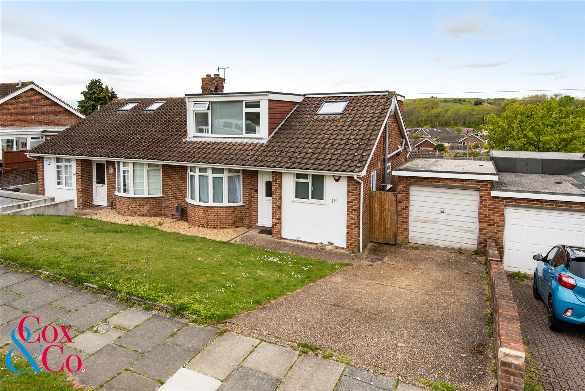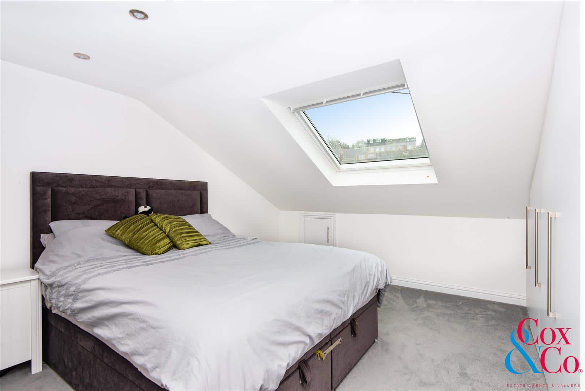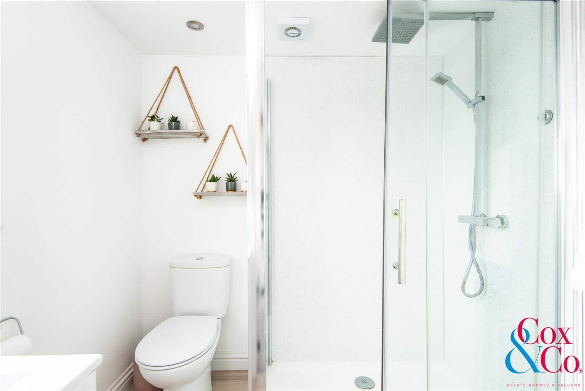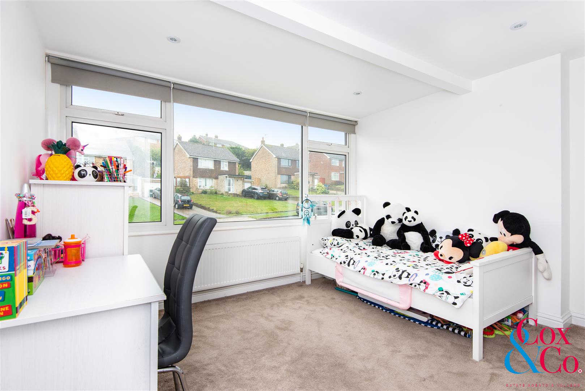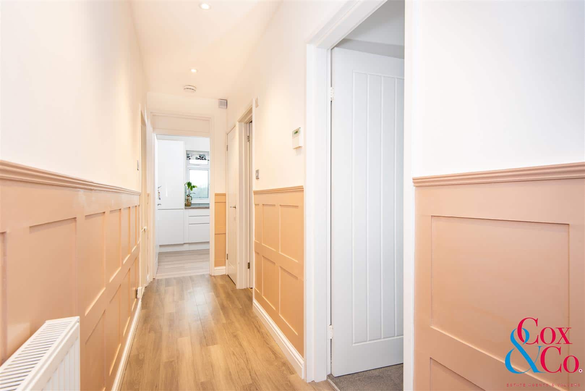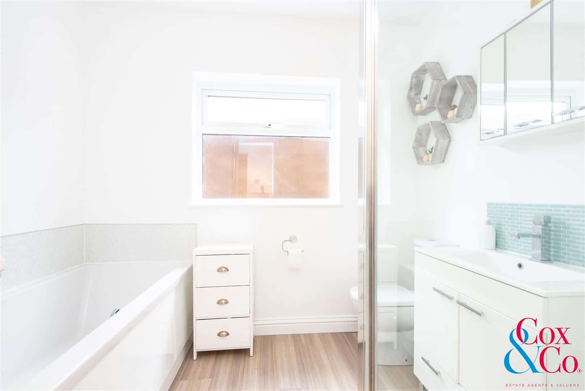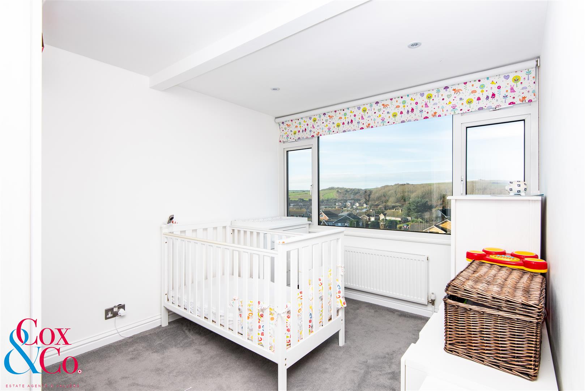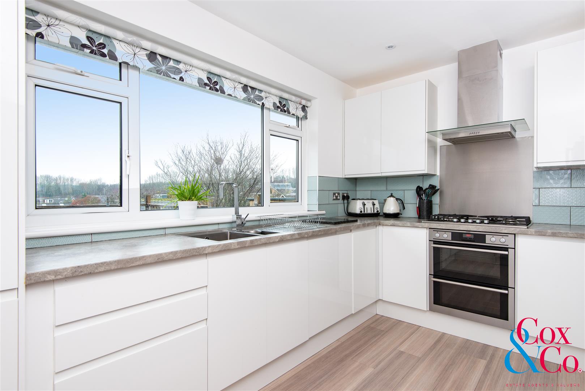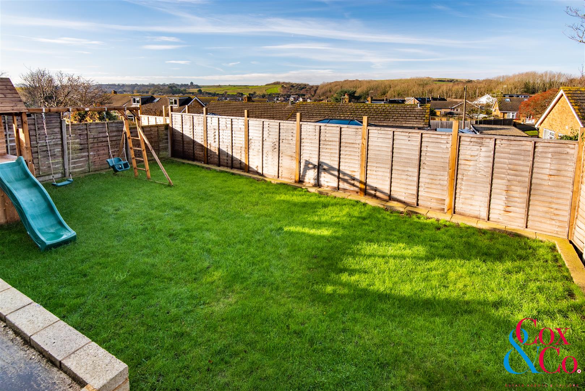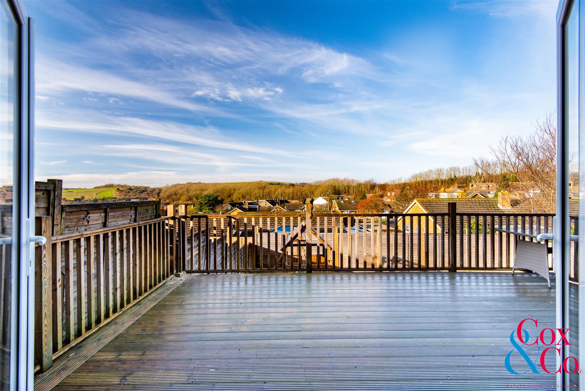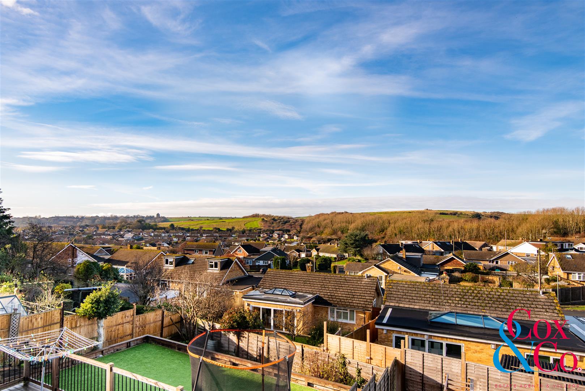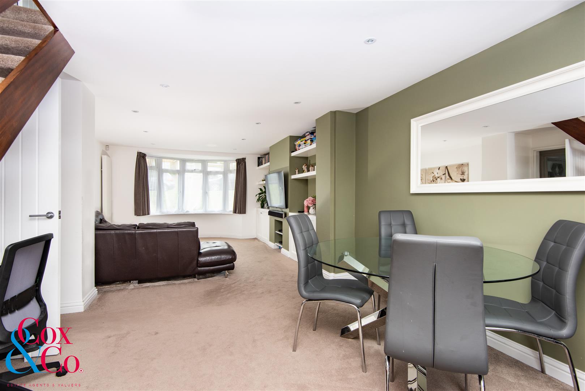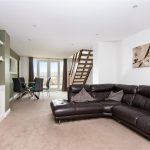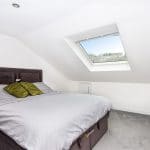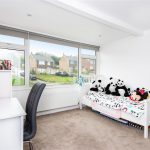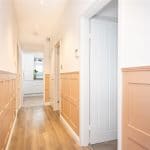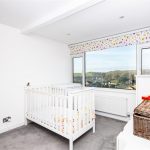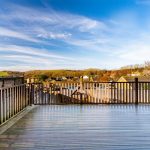Hangleton Valley Drive, Hove
Hangleton Valley Drive, Hove, Sussex, BN3 8FE
Sold STC
This property is not currently available. It may be sold or temporarily removed from the market.
- Property Details
- Floor Plan
- EPC
- Map & Nearby
Property Features
- Semi Detached Bungalow
- Four Bedrooms
- South / West Facing Garden
- En-Suite to Master Bedroom
- Superb Downland Views
- Modern Fitted Kitchen
- Three Double Bedrooms On First Floor
- Garage & Private Driveway
- Excellent Decorative Order
- Planning For Extension REF: BH2020/03397
Property Summary
Cox & Co are pleased to offer this four bedroom extended semi-detached chalet bungalow located in the heart of the popular Hangleton district of Hove.
The property has recently been granted planning permission to extend and vastly improve the size and layout full details can be found here - https://planningapps.brighton-hove.gov.uk/online-applications/applicationDetails.do?keyVal=QK3AZJDMHF300&activeTab=summary
The accommodation comprises on the ground floor a lovely through lounge and dining room which runs the length of the property, a modern fitted kitchen, family playroom or bedroom four and a modern family bathroom. On the first floor, there are three double bedrooms with an ensuite shower room and WC to the master bedroom.
Outside you have a lovely west facing rear garden with a raised decking area with fabulous south-westerly views across the south downs and beyond. To the front you have a formal front garden with garage approached via a private drive with parking for two cars.
The property is situated in the sought after Hangleton Valley area of Hove, located off Hangleton Way just past St Helens Church and close to local shops in Hangleton Way which include a convenience store, vets and a selection of take-aways.
The 5B bus service is also close by connecting with Hove and Brighton town centres as well as the Grenadier District Shopping Centre which is 0.8 miles away and includes Tesco, Co-Op and Boots Chemist as well as a Doctors Surgery, Dentist and Library in West Way.
Recreational facilities are within the area together with a selection of schools some of which are served by dedicated bus routes.
The property has recently been granted planning permission to extend and vastly improve the size and layout full details can be found here - https://planningapps.brighton-hove.gov.uk/online-applications/applicationDetails.do?keyVal=QK3AZJDMHF300&activeTab=summary
The accommodation comprises on the ground floor a lovely through lounge and dining room which runs the length of the property, a modern fitted kitchen, family playroom or bedroom four and a modern family bathroom. On the first floor, there are three double bedrooms with an ensuite shower room and WC to the master bedroom.
Outside you have a lovely west facing rear garden with a raised decking area with fabulous south-westerly views across the south downs and beyond. To the front you have a formal front garden with garage approached via a private drive with parking for two cars.
The property is situated in the sought after Hangleton Valley area of Hove, located off Hangleton Way just past St Helens Church and close to local shops in Hangleton Way which include a convenience store, vets and a selection of take-aways.
The 5B bus service is also close by connecting with Hove and Brighton town centres as well as the Grenadier District Shopping Centre which is 0.8 miles away and includes Tesco, Co-Op and Boots Chemist as well as a Doctors Surgery, Dentist and Library in West Way.
Recreational facilities are within the area together with a selection of schools some of which are served by dedicated bus routes.
Full Details
Front
Hallway
Lounge/Dining Room
Kitchen
Bedroom Four / Study
First Floor
Bedroom
En-Suite Shower Room
Bedroom
Bedroom
Family Bathroom
Rear Garden
Raised Decking Area
View
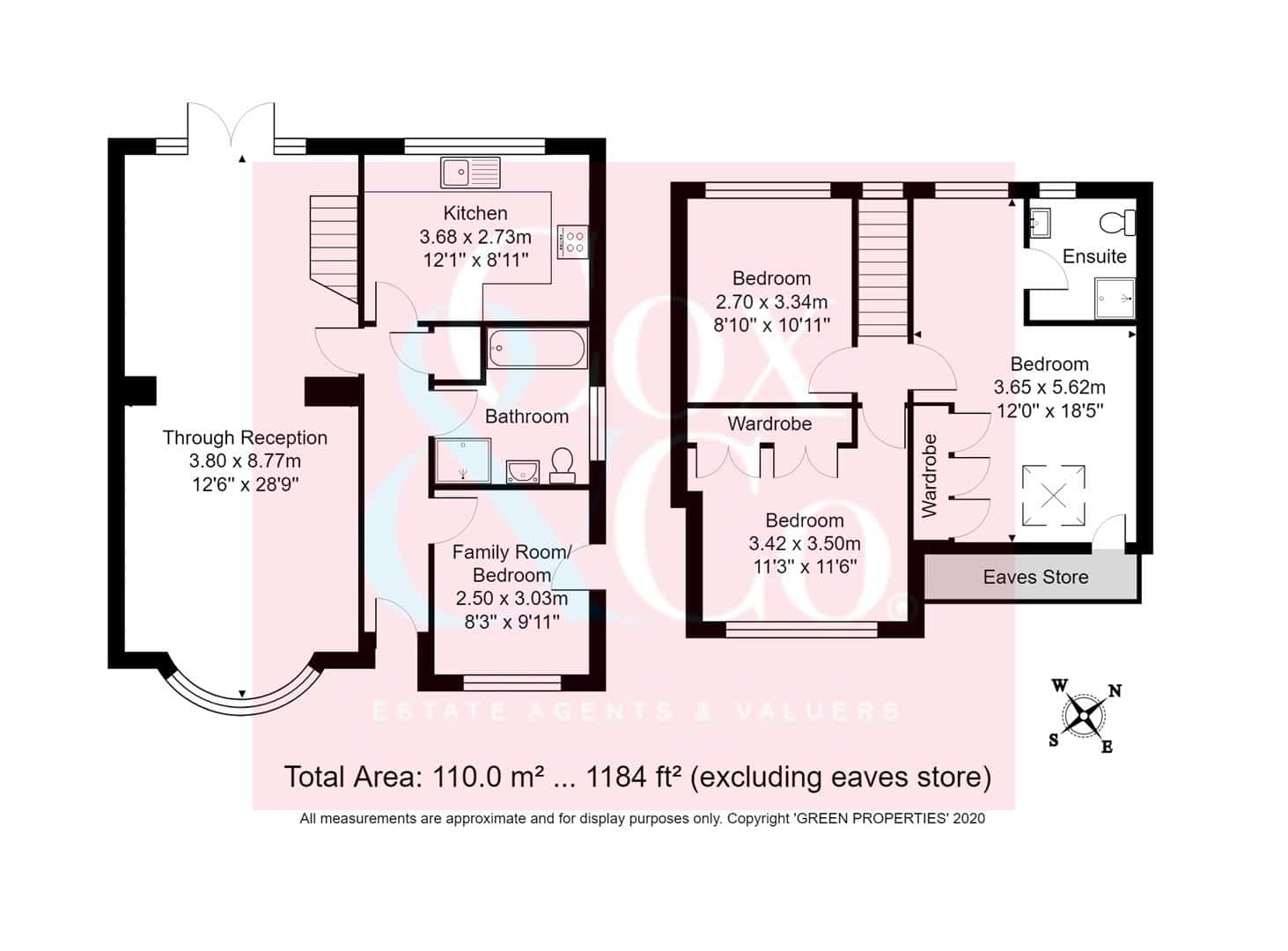
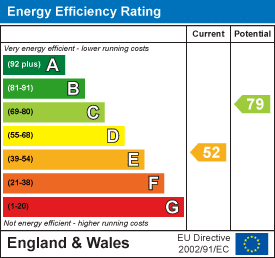


 Print
Print Share
Share
