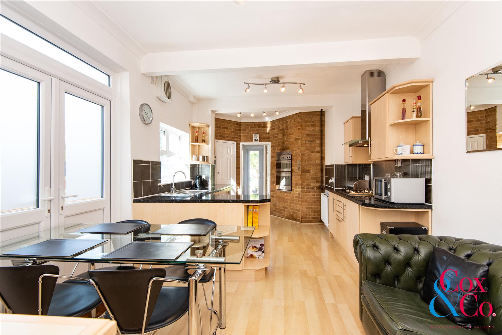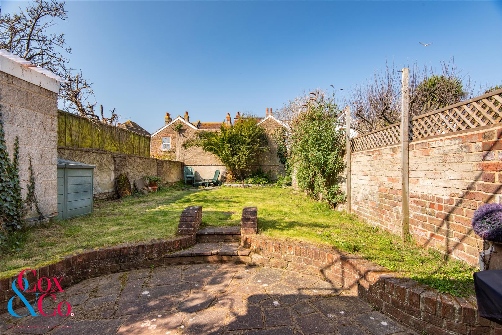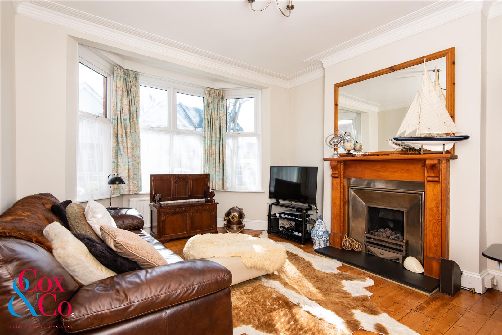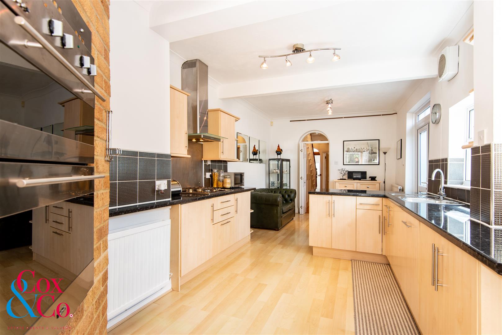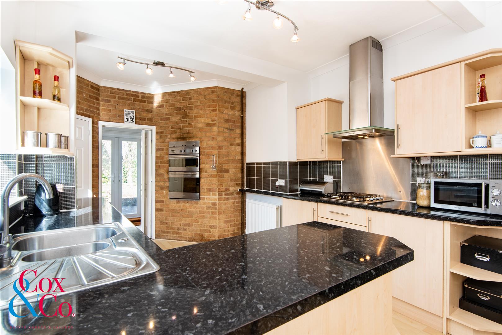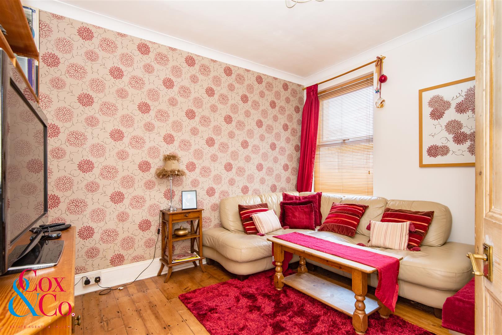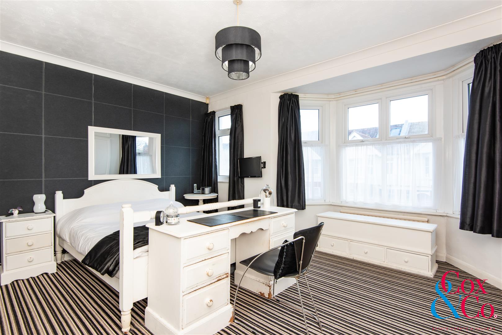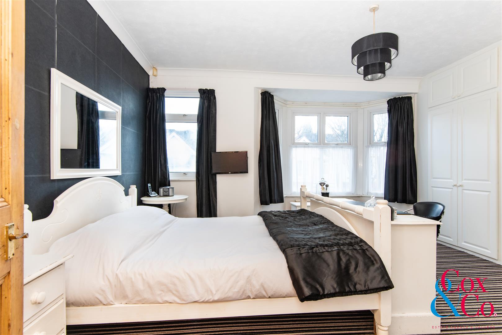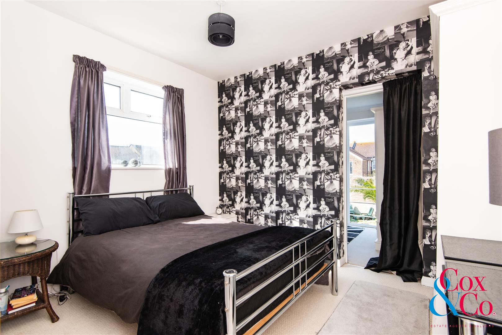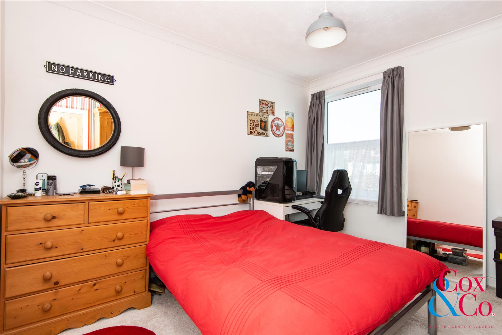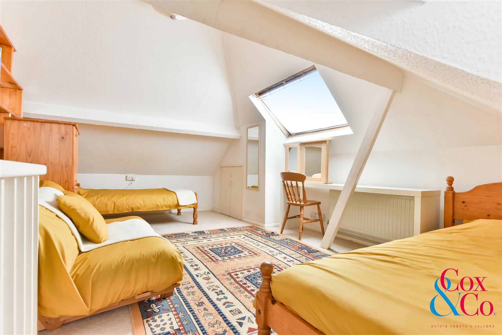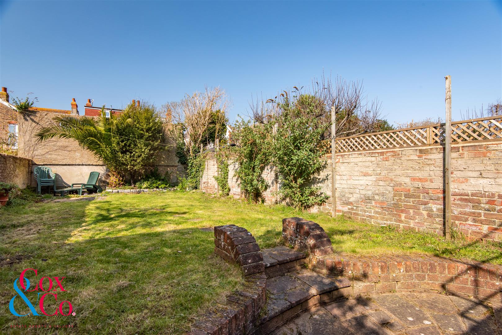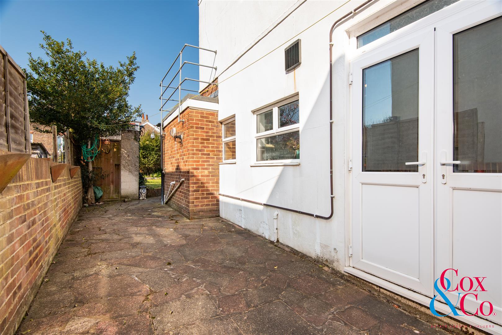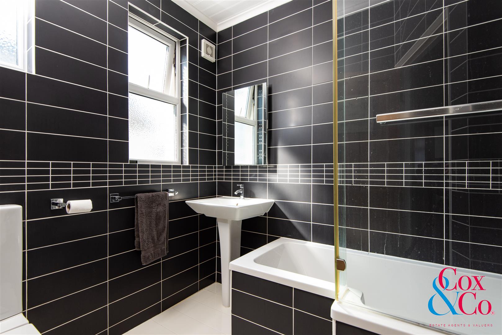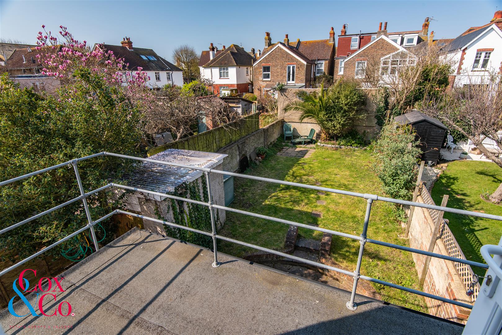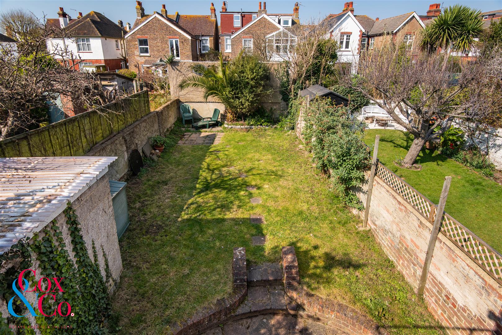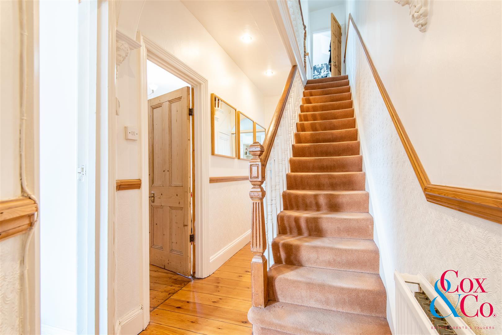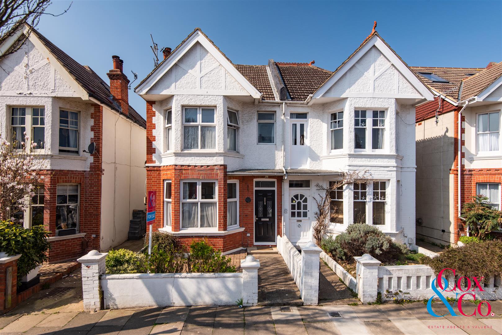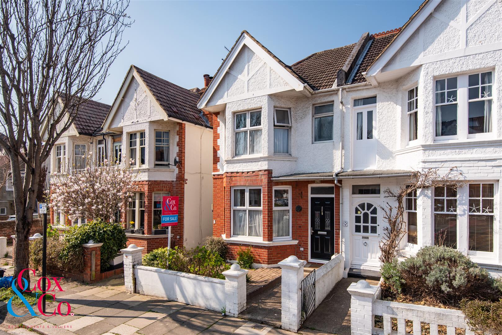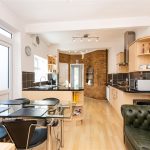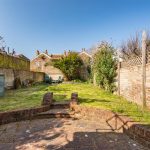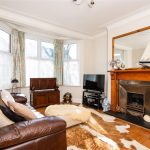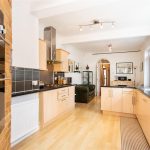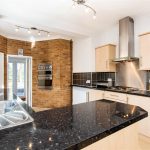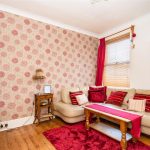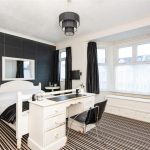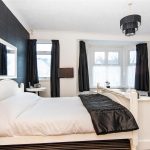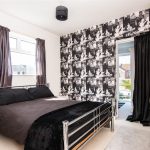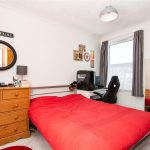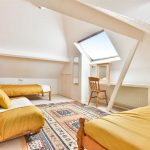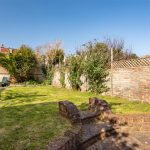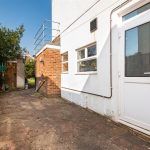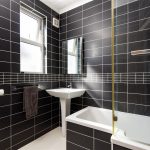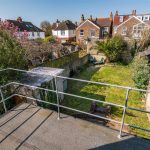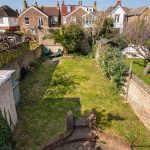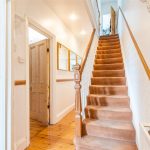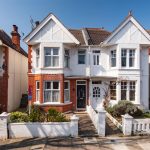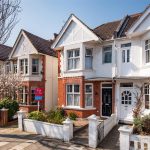Leicester Villas, Hove
Leicester Villas, Hove, Sussex, BN3 5SQ
Sold STC
This property is not currently available. It may be sold or temporarily removed from the market.
- Property Details
- Floor Plan
- EPC
- Map & Nearby
Property Features
- Semi Detached Period Home
- Three/Four Bedroom House
- West Facing Rear Garden
- Kitchen Dining Room & Utility
- Separate Lounge
- Sitting Room & Snug
- Potential To Extend (STP)
- Loft Room/Occasional Bedroom
- Close To Mainline Station
- Popular & Central Location
Property Summary
Cox & Co in the very near future are pleased to bring to the market this three/four bedroom period semi-detached house located off the popular New Church Road district of Hove.
The property is ideally located as it is only 0.2 miles away from Portslade mainline railway station which offers direct services to both London & Brighton city centres. Excellent bus services can also be found at the top of the road on Portland Road offering services into central Brighton.
The popular Boundary Road shopping district with its range of independent retailers, coffee shops, bars and restaurants is also only 0.2 miles away.
The accommodation comprises on the ground floor you have a good size lounge with a separate dining room to the rear, a modern fitted kitchen diner with utility space and separate WC. On the first floor there are three bedrooms and a family bathroom. You then have stairs to the second floor which has a loft room or occasional bedroom.
Outside you have a west facing rear garden with side access and a side patio.
The property still has great potential to extend both in the roof and on the ground floor subject to planning permission.
For viewing please call Cox & Co on 01273 00 99 66
The property is ideally located as it is only 0.2 miles away from Portslade mainline railway station which offers direct services to both London & Brighton city centres. Excellent bus services can also be found at the top of the road on Portland Road offering services into central Brighton.
The popular Boundary Road shopping district with its range of independent retailers, coffee shops, bars and restaurants is also only 0.2 miles away.
The accommodation comprises on the ground floor you have a good size lounge with a separate dining room to the rear, a modern fitted kitchen diner with utility space and separate WC. On the first floor there are three bedrooms and a family bathroom. You then have stairs to the second floor which has a loft room or occasional bedroom.
Outside you have a west facing rear garden with side access and a side patio.
The property still has great potential to extend both in the roof and on the ground floor subject to planning permission.
For viewing please call Cox & Co on 01273 00 99 66
Full Details
Front
Hallway
Lounge
Sitting Room & Snug
Kitchen Dining Room
Utility Area & WC
Bedroom
Bedroom
Bedroom
Family Bathroom
Loft Room Occasional Bedroom
West Facing Rear Garden
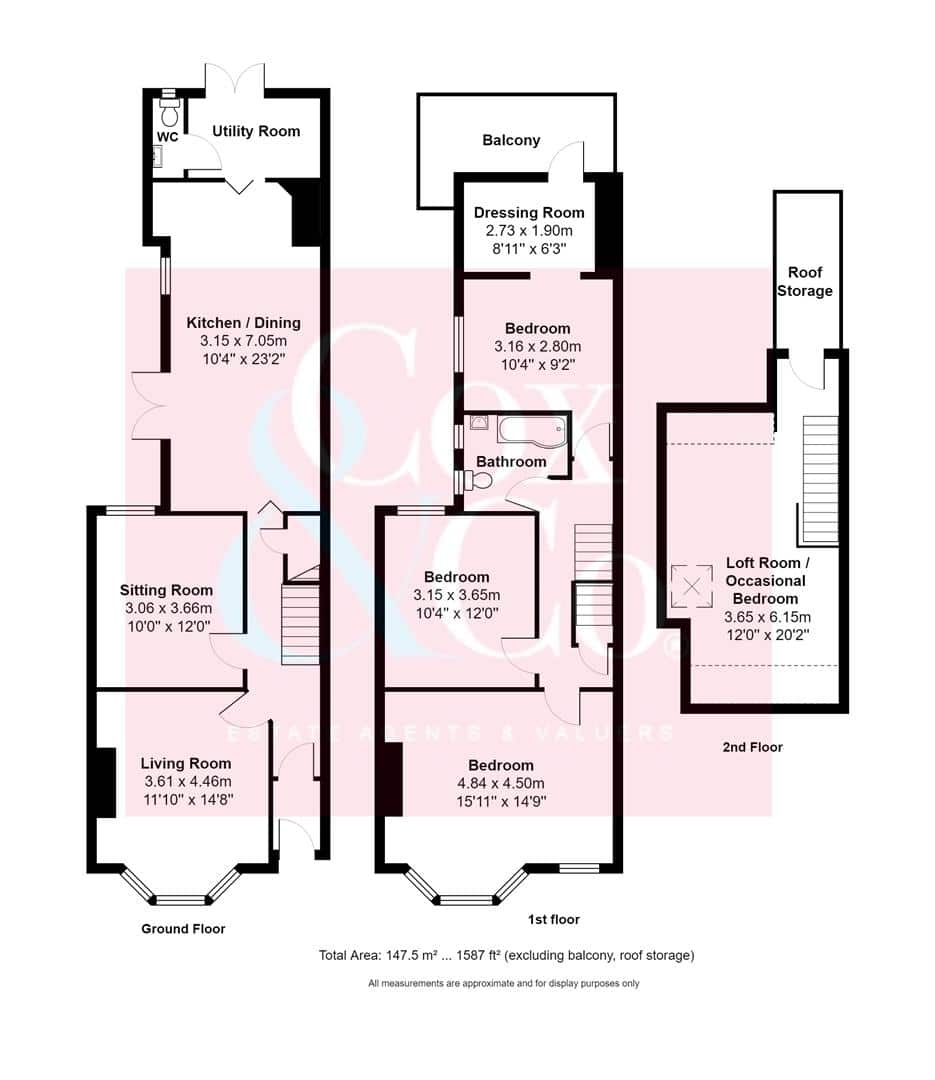
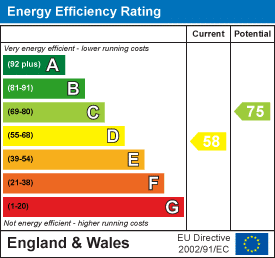


 Print
Print Share
Share