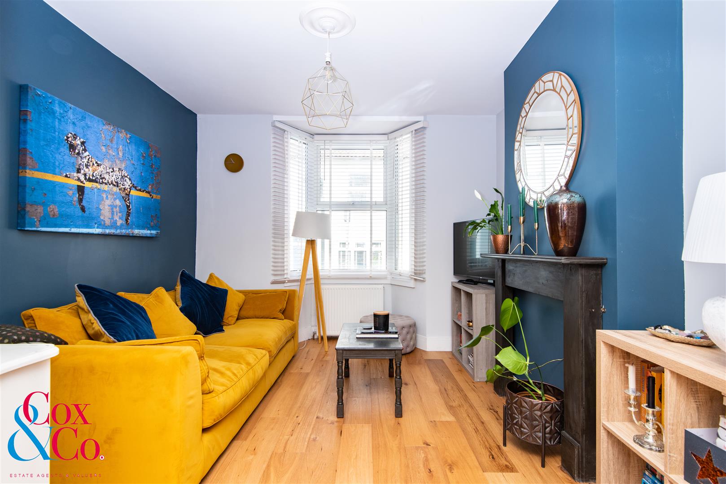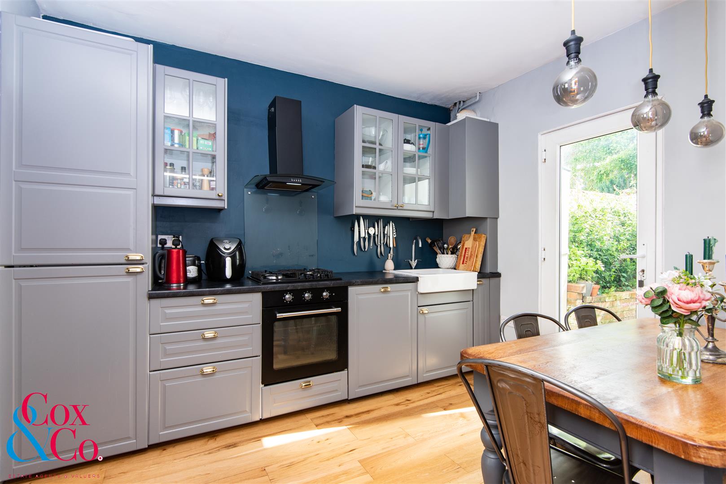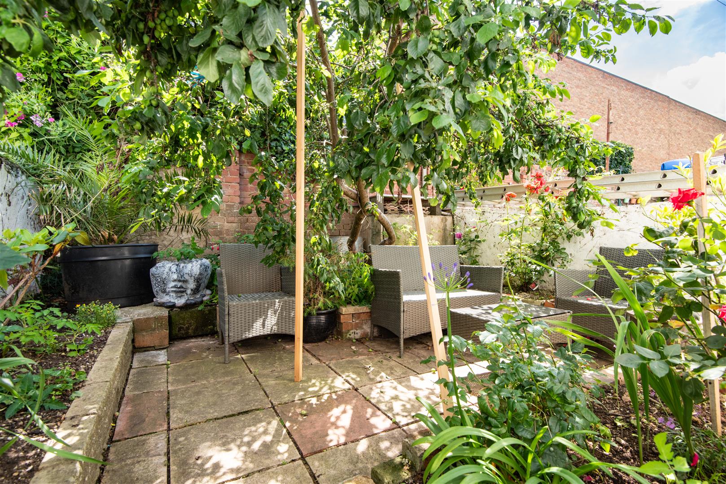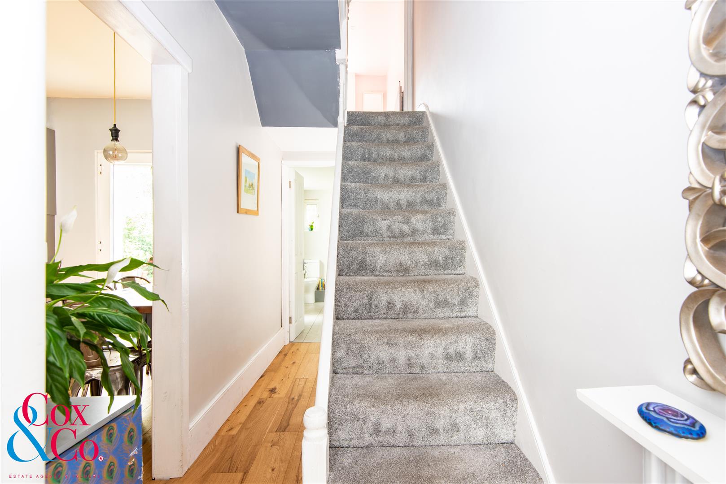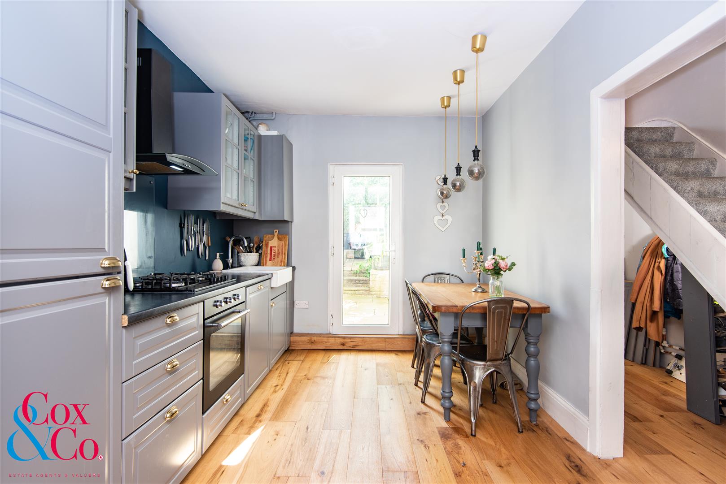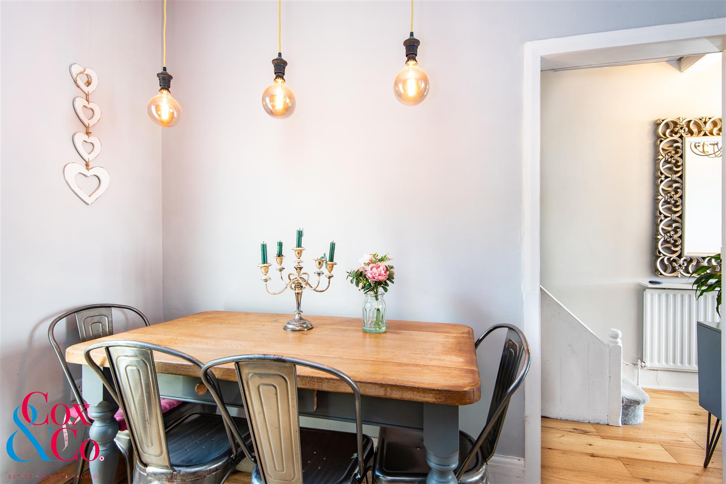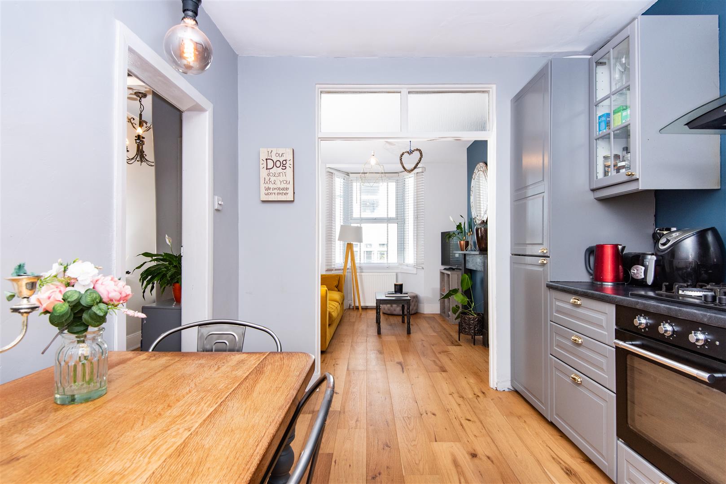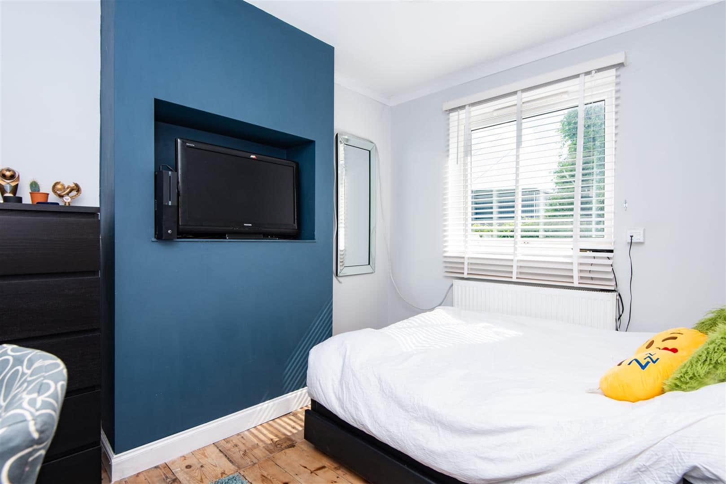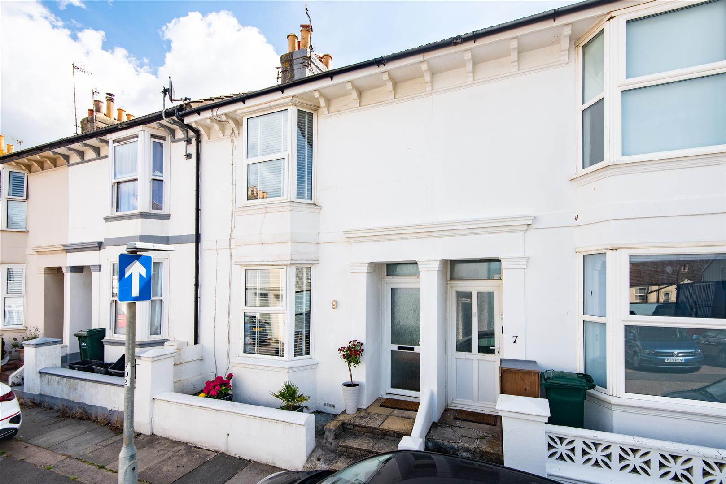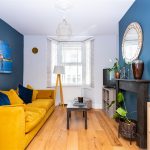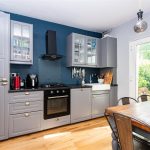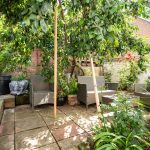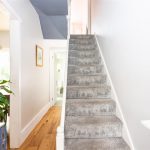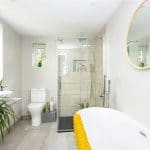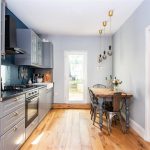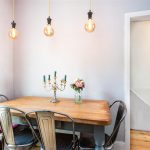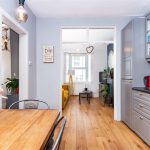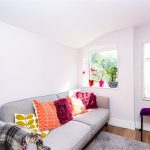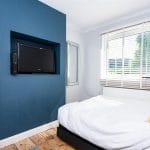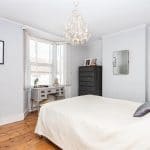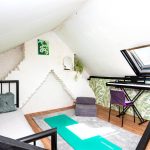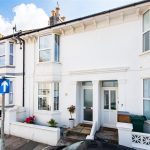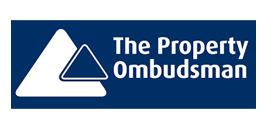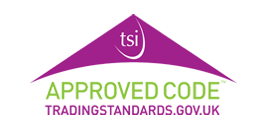Albion Street, Portslade, Brighton
Albion Street, Portslade, Brighton, Sussex, BN41 1DQ
Sold STC
This property is not currently available. It may be sold or temporarily removed from the market.
- Property Details
- Floor Plan
- EPC
- Map & Nearby
Property Features
- Period Terraced House
- Three Bedrooms
- Two Double Bedrooms & One Single
- Good size Attic Room/Studio
- Modern Family Bathroom
- Secluded Rear Patio Garden
- Living Room
- Popular Location
- Must Be Viewed
- Newly Fitted Kitchen/Breakfast Room
Property Summary
Cox & Co are pleased to offer this stunning period three bedroom mid terrace house located in the heart of South Portslade.
On the ground floor, the accommodation comprises of having a lovely bright lounge, a modern fitted kitchen and a modern bathroom suite with a separate shower freestanding bath and a utility space with plumbing for a washing machine. On the first floor, there are three bedrooms, two of which are doubles and steps up to a good size loft/attic room which would make a great home office or studio. There is also a combination boiler that was installed in 2018, and the owner informs us that this is still under guarantee.
Outside there is a lovely secluded rear garden with a plum tree and flower and shrub borders.
The property is ideally located just off St Andrews Road and is very close to the Boundary Road shopping district with its shops, bars, and cafés. Portslade mainline railway station is only 0.4 miles away, and there are excellent bus services into Brighton & Hove city centres.
What the owner says -
"We've loved living here as the neighbourhood has a great community feel. A really convenient location in a close vicinity both to the sea and Vale park made it perfect for dog walks or going for a run, and most importantly, an enjoyable lifestyle".
A residents parking scheme is currently under consultation - https://consultations.brighton-hove.gov.uk/parking/south-portslade-residents-parking/
On the ground floor, the accommodation comprises of having a lovely bright lounge, a modern fitted kitchen and a modern bathroom suite with a separate shower freestanding bath and a utility space with plumbing for a washing machine. On the first floor, there are three bedrooms, two of which are doubles and steps up to a good size loft/attic room which would make a great home office or studio. There is also a combination boiler that was installed in 2018, and the owner informs us that this is still under guarantee.
Outside there is a lovely secluded rear garden with a plum tree and flower and shrub borders.
The property is ideally located just off St Andrews Road and is very close to the Boundary Road shopping district with its shops, bars, and cafés. Portslade mainline railway station is only 0.4 miles away, and there are excellent bus services into Brighton & Hove city centres.
What the owner says -
"We've loved living here as the neighbourhood has a great community feel. A really convenient location in a close vicinity both to the sea and Vale park made it perfect for dog walks or going for a run, and most importantly, an enjoyable lifestyle".
A residents parking scheme is currently under consultation - https://consultations.brighton-hove.gov.uk/parking/south-portslade-residents-parking/
Full Details
Front
Hallway
New engineered wood flooring on the ground floor and a newly carpeted staircase,
Lounge
Kitchen/Breakfast Room
A newly fitted kitchen with a range of integrated appliances (fridge freezer, cooker and a full-size dishwasher);
Family Bathroom
A new bathroom with a free-standing bath, a separate shower with a slate shower tray, and a utility area with space and plumbing for a washing machine. There is also smart dimmer lights in the bathroom.
Bedroom
Bedroom
Bedroom
Attic Room/Studio
Rear Garden
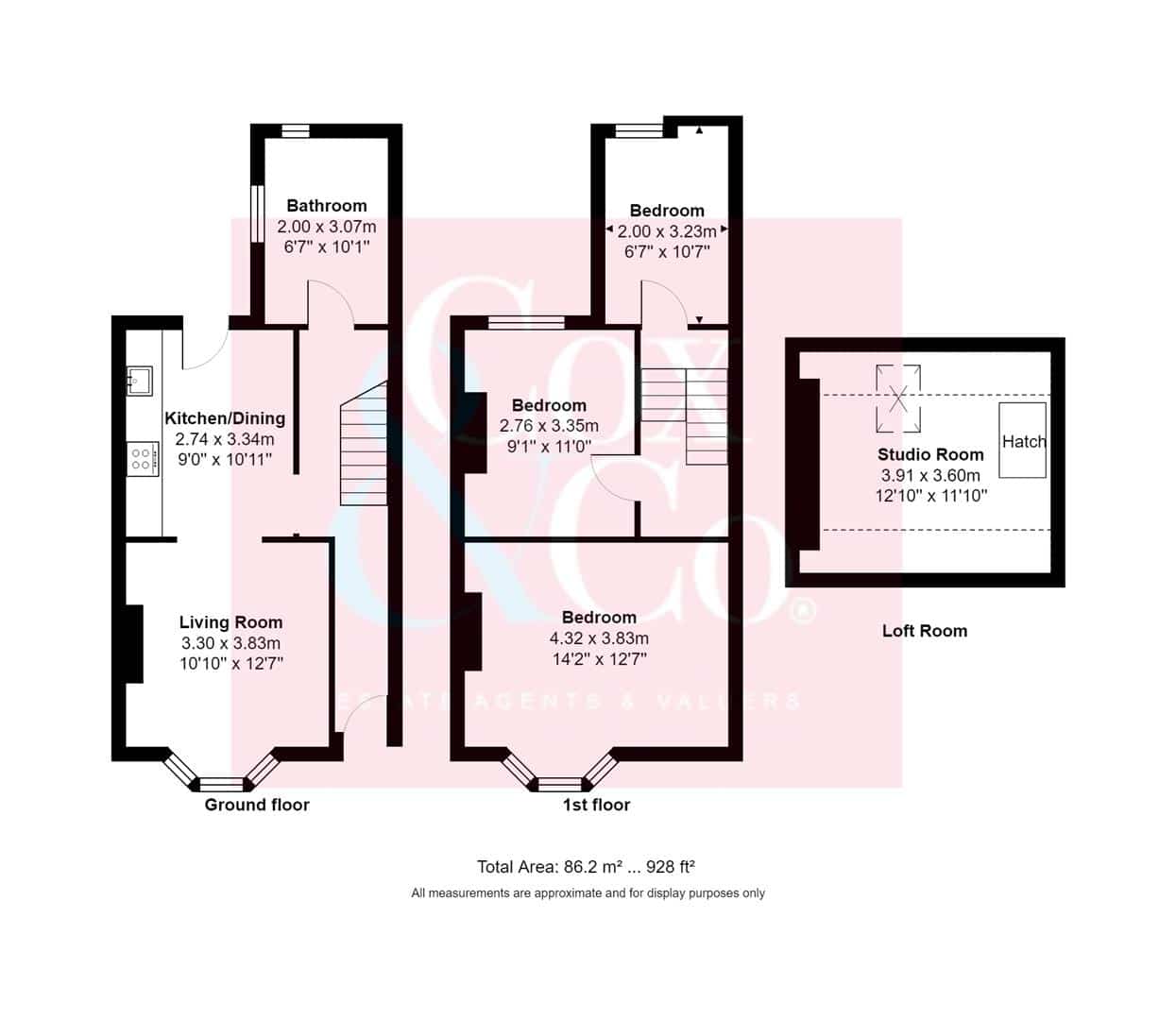
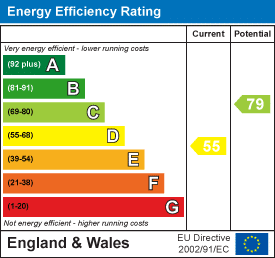


 Print
Print Share
Share