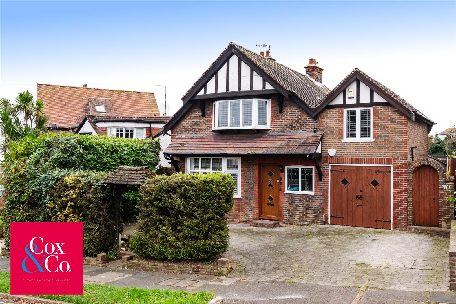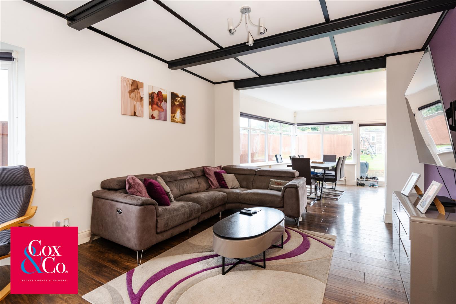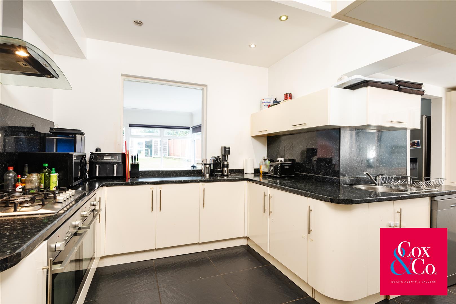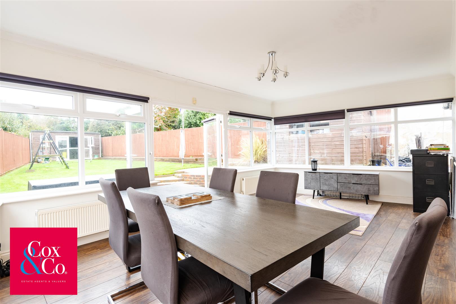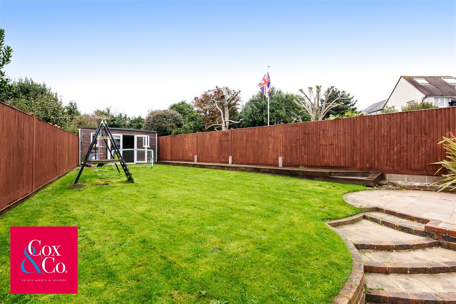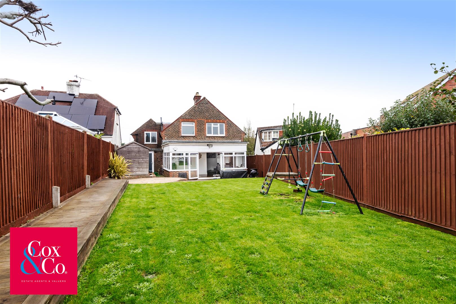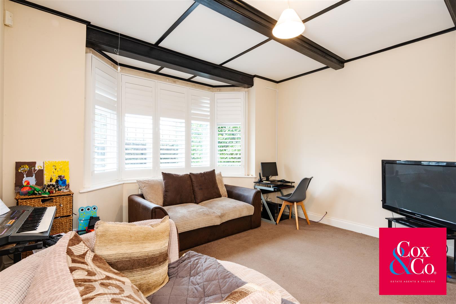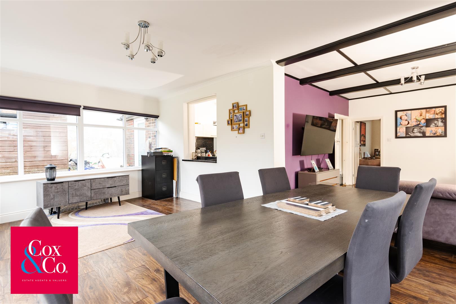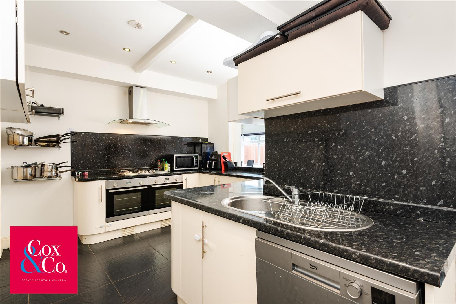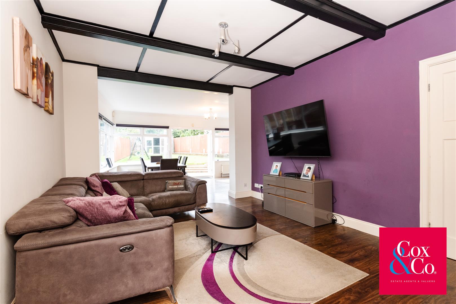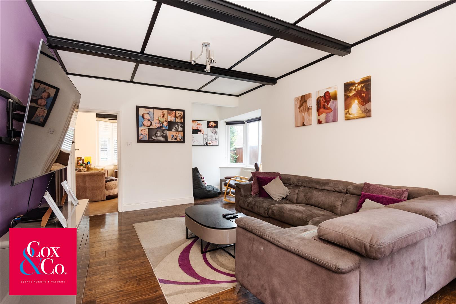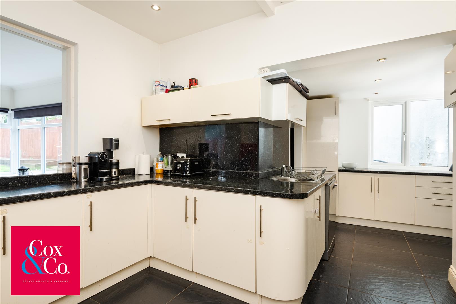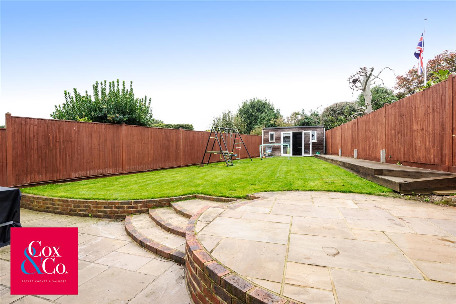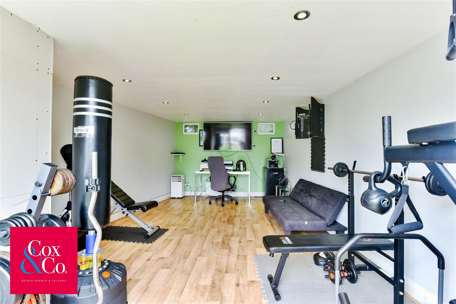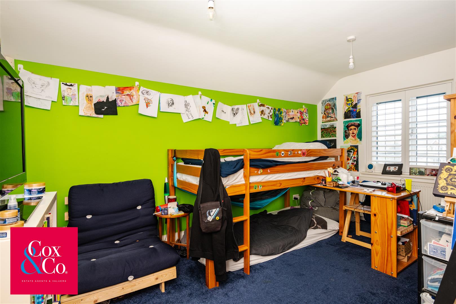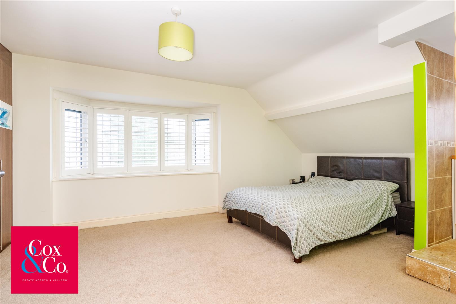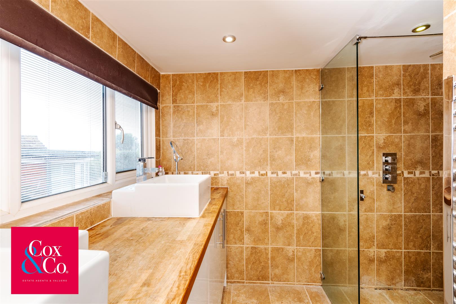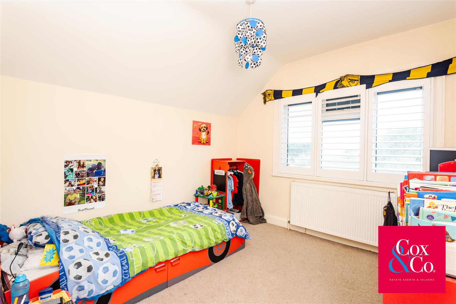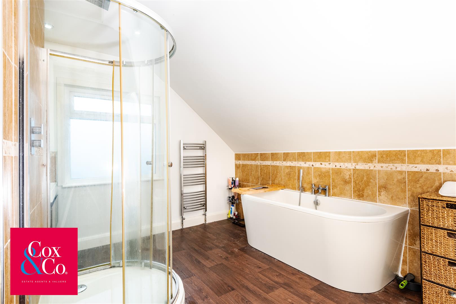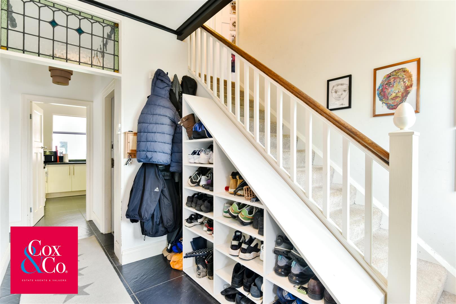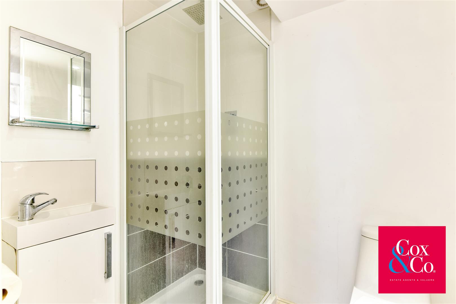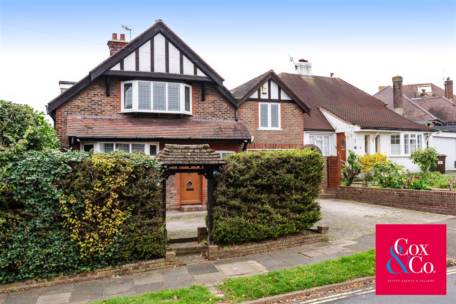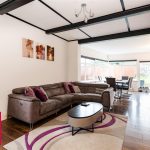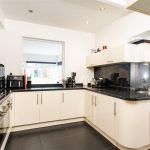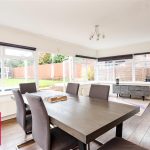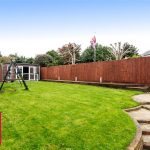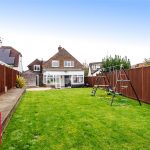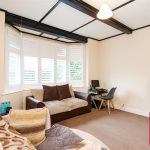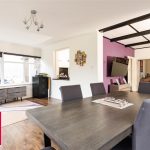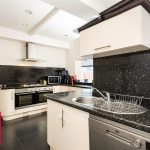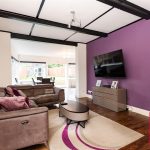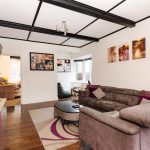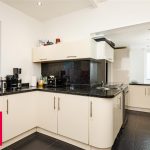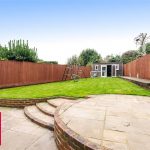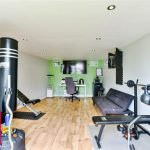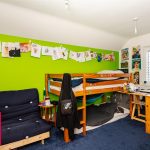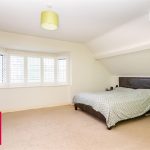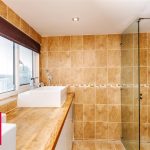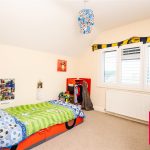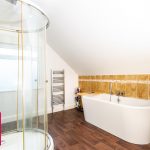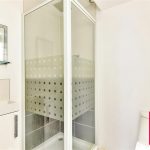Benfield Way, Portslade, Brighton
Benfield Way, Portslade, Brighton, Sussex, BN41 2DA
For Sale
- Property Details
- Floor Plan
- EPC
- Map & Nearby
Property Features
- Four Bedroom Detached House
- South/West Facing Rear Garden (WSW)
- Garage & Two Off Street Parking Spaces
- Large Self Contained Garden Room/Office/Gym
- Large Living Space & Family Room
- Potential To Extend (STP)
- Highly Sought After Location
- Ground Floor Bedroom Four/Playroom
- Downstairs Cloakroom/WC
- Only 0.6 Miles Away From Mainline Station
Property Summary
Welcome to this impressive four-bedroom detached home on Benfield Way, which offers spacious and versatile living with a beautiful West-facing garden, ample off-road parking, and abundant storage options.
As you enter, you're greeted by a spacious hallway leading to a front room that serves as a cosy second living area or a comfortable spare bedroom featuring a large window with fitted shutters for added privacy. Moving through, the heart of this home reveals itself in the expansive open-plan living and dining area, which is flooded with natural light and opens directly onto the stunning West-facing garden.
The well-sized kitchen has plenty of countertop space, ample storage, and a practical utility area. A unique feature of this kitchen is the serving hatch, which allows views of the garden and adds a touch of character. From the kitchen, you can also access the rear section of the former garage, now organized as a spacious storage room. The front portion of the garage remains accessible from the driveway, offering additional storage convenience. A shower room and W/C complete the ground floor.
Upstairs, you'll find three generously sized bedrooms. The primary bedroom impresses with fitted storage, elegant shutters, and a private wet room featuring a large walk-in shower. The second double bedroom offers views over the garden and benefits from fitted shutters. The third bedroom is another double, enjoying a double aspect and fitted shutters for light and privacy control. A large family bathroom serves the upstairs with a luxurious bath, a walk-in shower, and a W/C. Double glazing enhances comfort throughout the home, with bedroom windows benefiting from built-in blinds.
Outside, the West-facing garden is a true highlight, capturing the morning, afternoon, and evening sun. A large lawn invites relaxation and play, while a decking area to the right leads to the garden room/gym, adding a flexible space for fitness or leisure activities.
As you enter, you're greeted by a spacious hallway leading to a front room that serves as a cosy second living area or a comfortable spare bedroom featuring a large window with fitted shutters for added privacy. Moving through, the heart of this home reveals itself in the expansive open-plan living and dining area, which is flooded with natural light and opens directly onto the stunning West-facing garden.
The well-sized kitchen has plenty of countertop space, ample storage, and a practical utility area. A unique feature of this kitchen is the serving hatch, which allows views of the garden and adds a touch of character. From the kitchen, you can also access the rear section of the former garage, now organized as a spacious storage room. The front portion of the garage remains accessible from the driveway, offering additional storage convenience. A shower room and W/C complete the ground floor.
Upstairs, you'll find three generously sized bedrooms. The primary bedroom impresses with fitted storage, elegant shutters, and a private wet room featuring a large walk-in shower. The second double bedroom offers views over the garden and benefits from fitted shutters. The third bedroom is another double, enjoying a double aspect and fitted shutters for light and privacy control. A large family bathroom serves the upstairs with a luxurious bath, a walk-in shower, and a W/C. Double glazing enhances comfort throughout the home, with bedroom windows benefiting from built-in blinds.
Outside, the West-facing garden is a true highlight, capturing the morning, afternoon, and evening sun. A large lawn invites relaxation and play, while a decking area to the right leads to the garden room/gym, adding a flexible space for fitness or leisure activities.
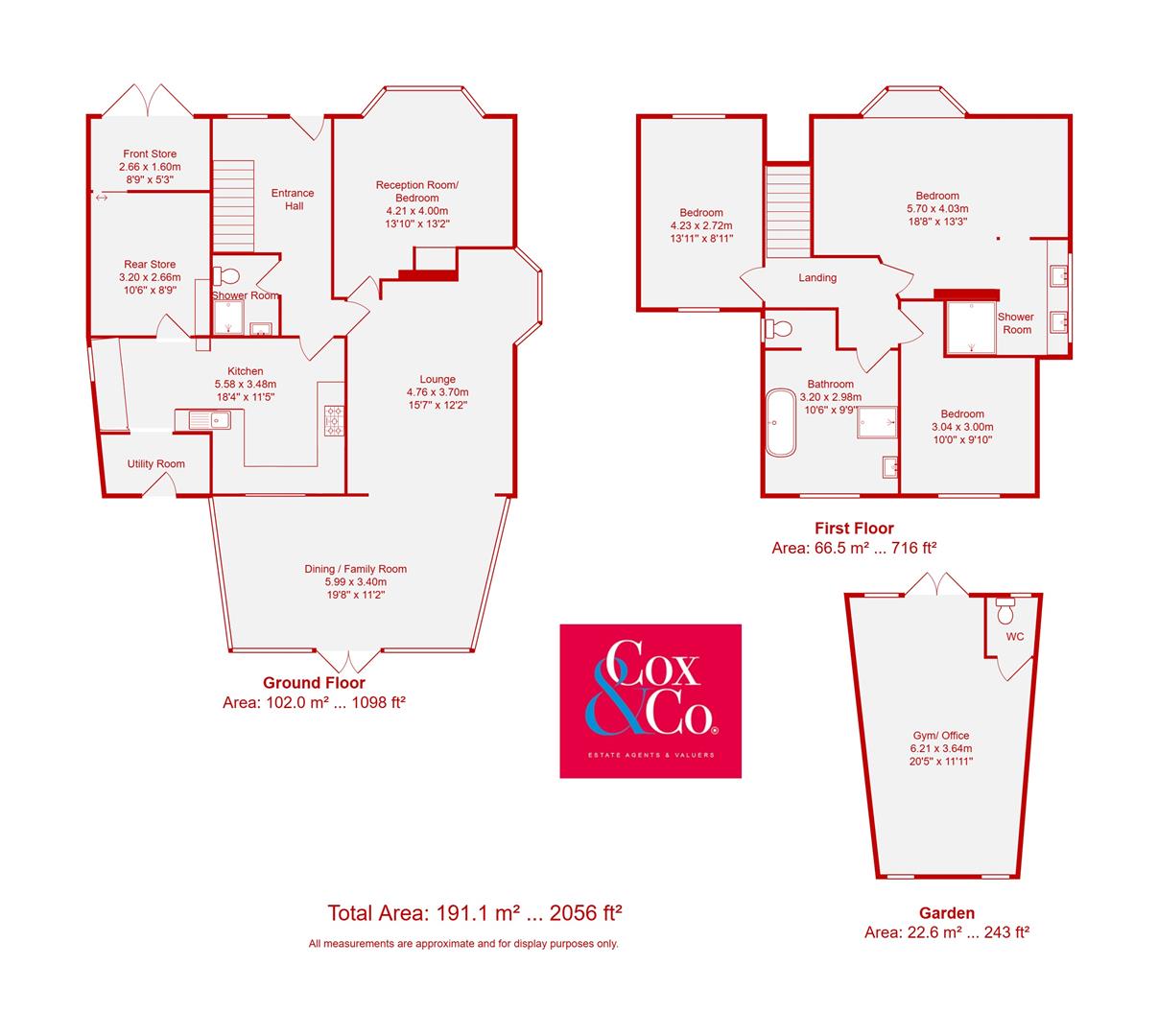
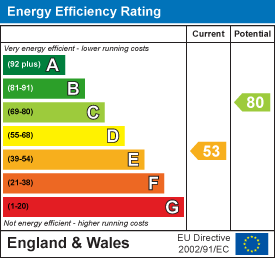


 Print
Print Share
Share