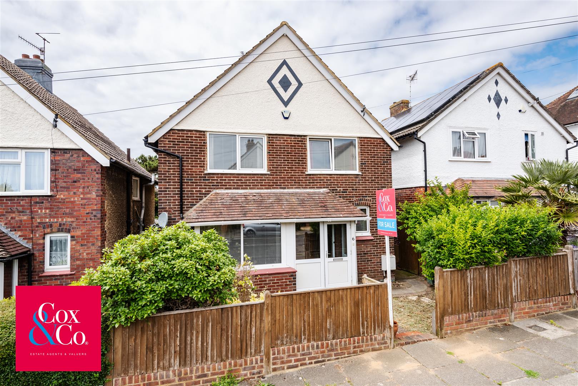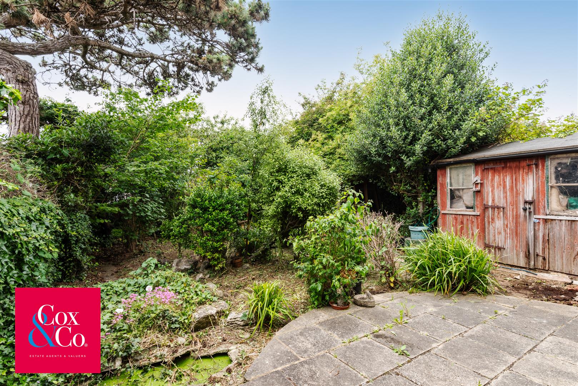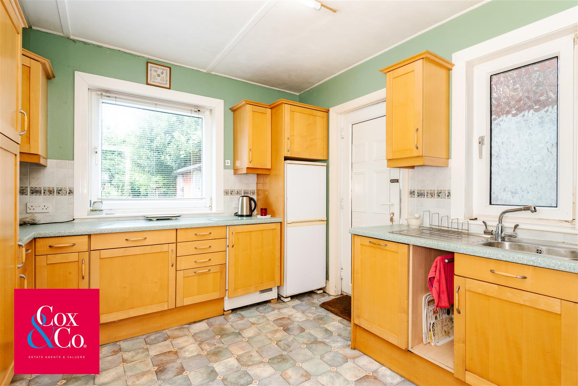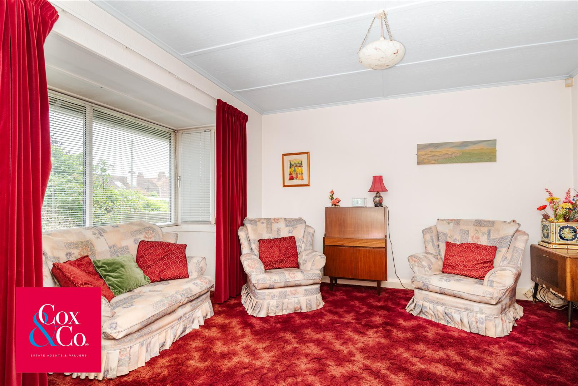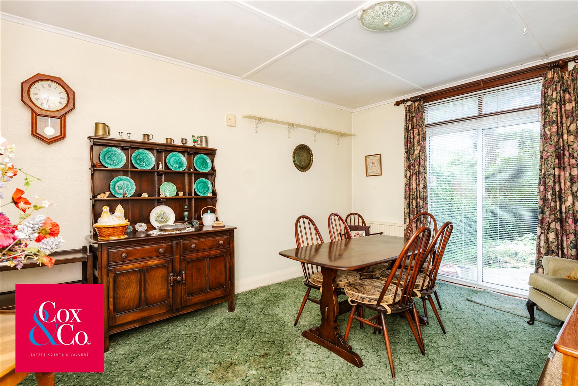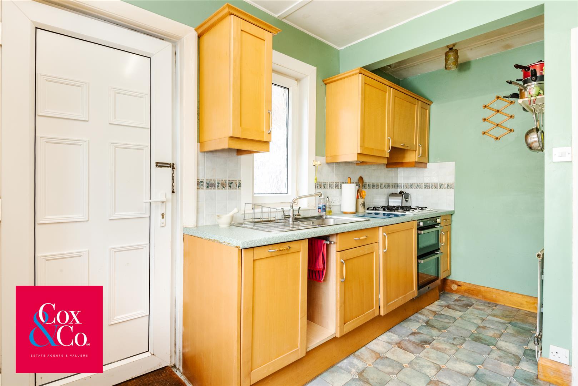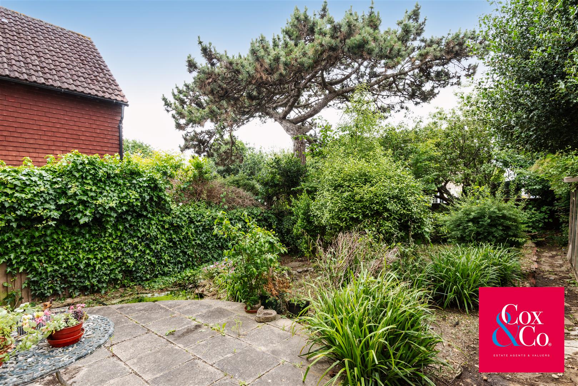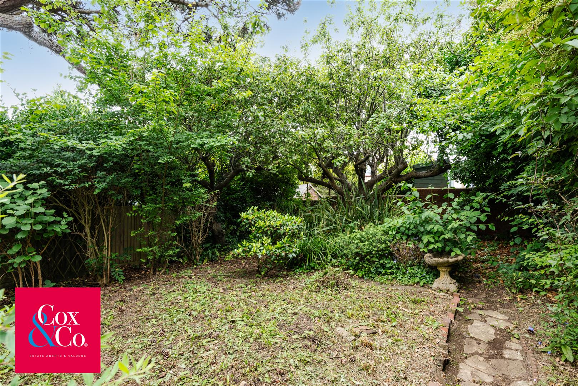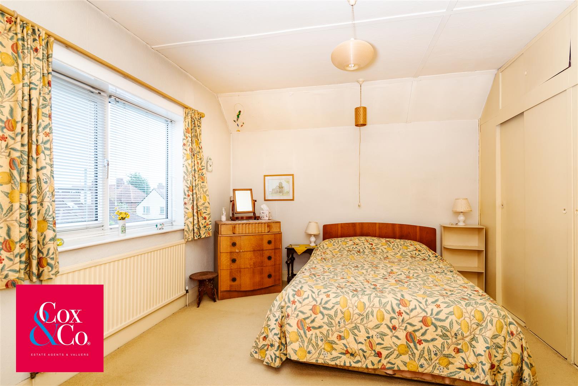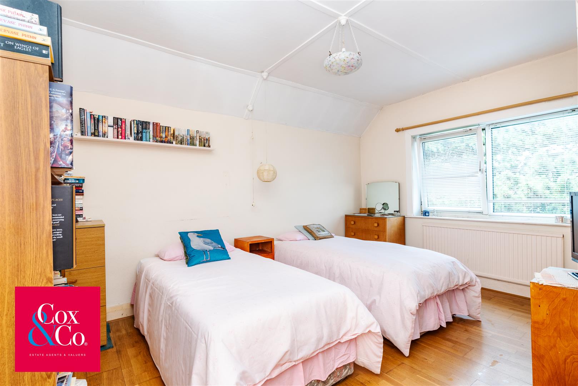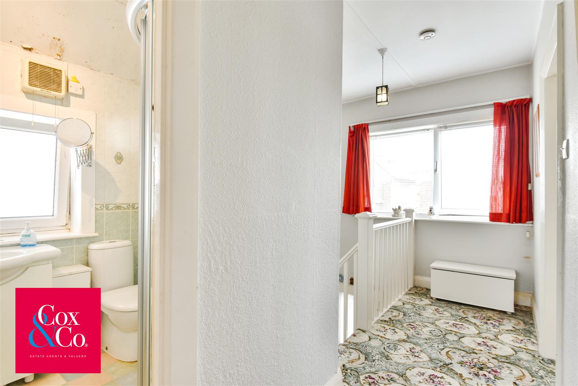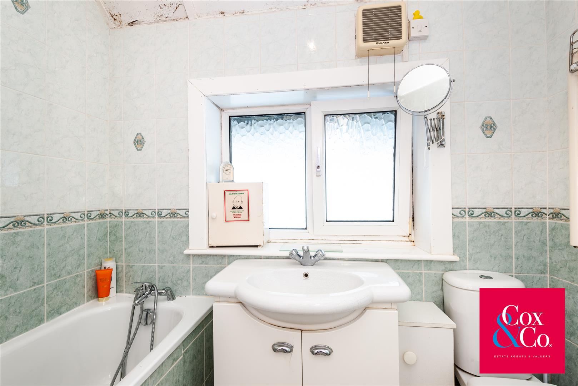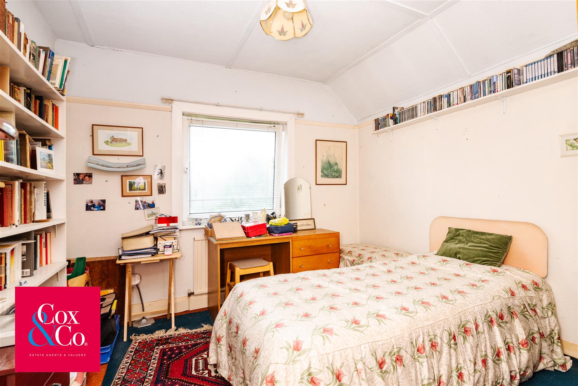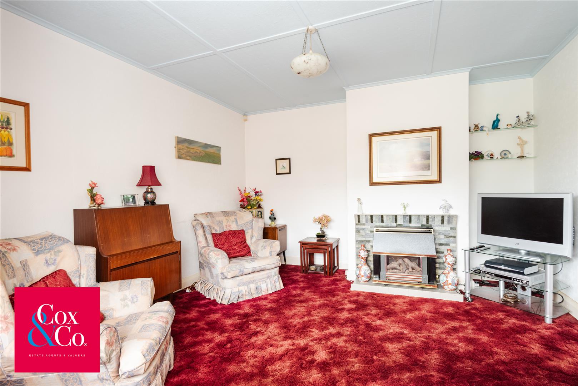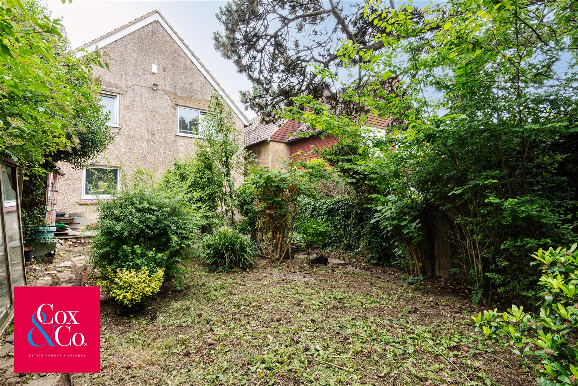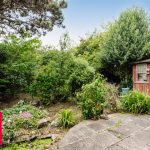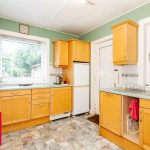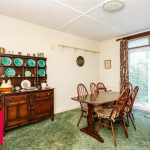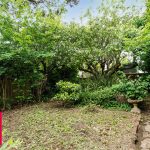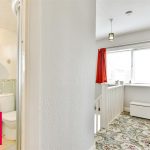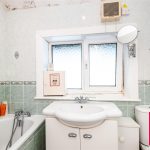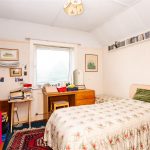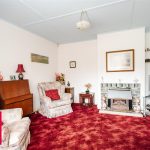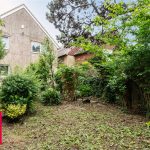Dorothy Road, Hove
Dorothy Road, Hove, BN3 7GR
Sold STC
Offers in the region of £550,000
Give Us A Call: 01273 009 966
- Property Details
- Floor Plan
- EPC
- Map & Nearby
Property Features
- Good Size Detached House
- West Facing Garden
- Three Spacious Bedrooms
- In Need Of Modernisation With Lots Of Potential
- No Chain
- Potential To Extend (STP)
- Quiet No Through Road
- Close to Mainline Train Station
- Potential to Create Off Street Parking (STP)
- Must Be Viewed to be Appricated
Property Summary
Tucked away in a peaceful cul-de-sac on sought-after Dorothy Road in Hove, this rare, detached property presents an exceptional opportunity for those looking to modernise and create a truly special family home.
As you step inside, you're welcomed by a practical porch leading into a bright and generously sized hallway, offering an immediate sense of space and potential. To the left, the expansive front living room provides a comfortable and versatile area, perfect for relaxing or entertaining.
At the rear of the home, the well-proportioned dining room benefits from direct access to the west-facing garden – a mature space filled with trees and shrubs, offering a peaceful retreat and endless potential for landscaping or extension (STNC). The separate kitchen is a fantastic size, with ample storage and worktop space, and also offers access to the garden. Additional ground floor features include a convenient downstairs W/C and under-stairs storage.
Upstairs, a spacious and light-filled landing leads to three double bedrooms. The primary and third bedrooms are located at the rear, both enjoying delightful views over the garden. The second bedroom, situated at the front, is also a generous double. The family bathroom offers ample space for a shower-over-bath, WC and basin, and is ready for a contemporary update.
This is a rare chance to acquire a detached home in a quiet and established residential area, with plenty of scope to update, extend or reimagine the layout to suit modern living (STNC).
Ideally located just 0.3 miles from Portslade mainline station and within easy reach of Boundary Road's wide selection of shops, cafes and eateries.
As you step inside, you're welcomed by a practical porch leading into a bright and generously sized hallway, offering an immediate sense of space and potential. To the left, the expansive front living room provides a comfortable and versatile area, perfect for relaxing or entertaining.
At the rear of the home, the well-proportioned dining room benefits from direct access to the west-facing garden – a mature space filled with trees and shrubs, offering a peaceful retreat and endless potential for landscaping or extension (STNC). The separate kitchen is a fantastic size, with ample storage and worktop space, and also offers access to the garden. Additional ground floor features include a convenient downstairs W/C and under-stairs storage.
Upstairs, a spacious and light-filled landing leads to three double bedrooms. The primary and third bedrooms are located at the rear, both enjoying delightful views over the garden. The second bedroom, situated at the front, is also a generous double. The family bathroom offers ample space for a shower-over-bath, WC and basin, and is ready for a contemporary update.
This is a rare chance to acquire a detached home in a quiet and established residential area, with plenty of scope to update, extend or reimagine the layout to suit modern living (STNC).
Ideally located just 0.3 miles from Portslade mainline station and within easy reach of Boundary Road's wide selection of shops, cafes and eateries.
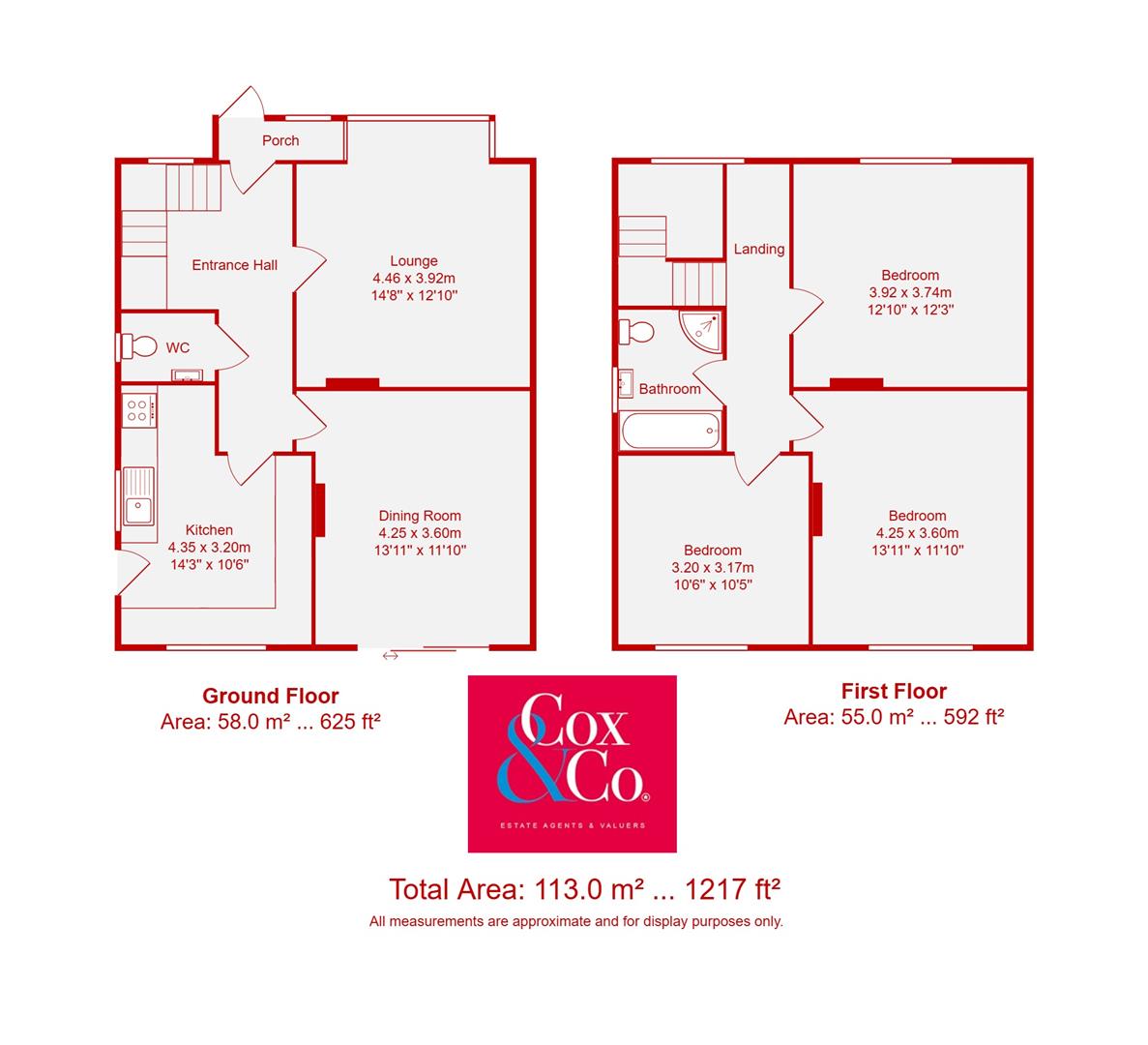
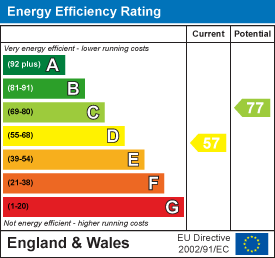


 Print
Print Share
Share