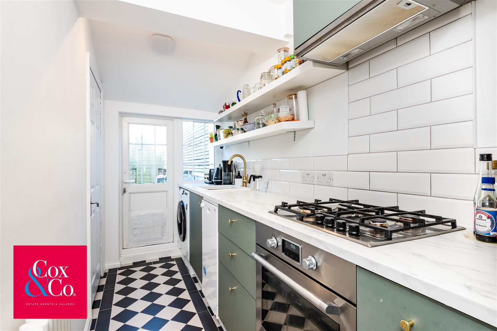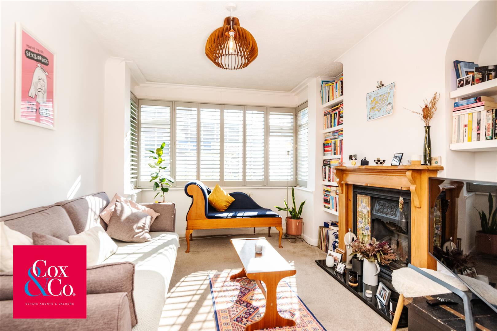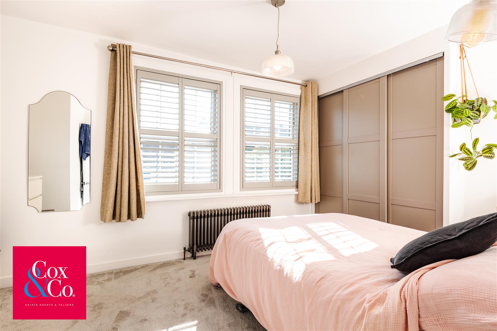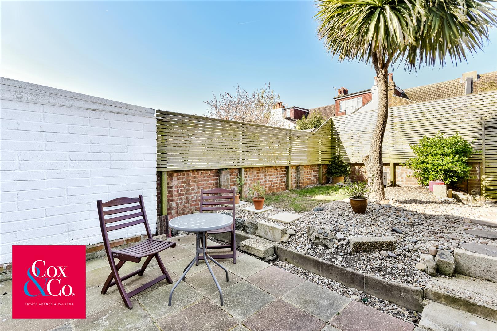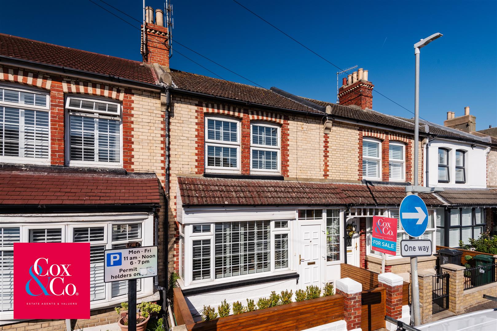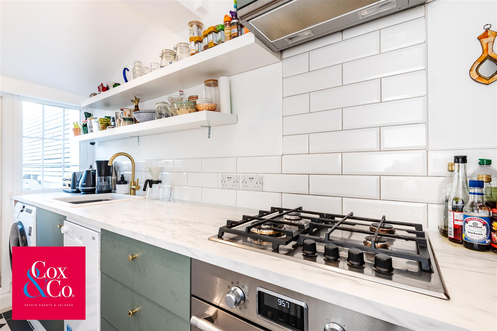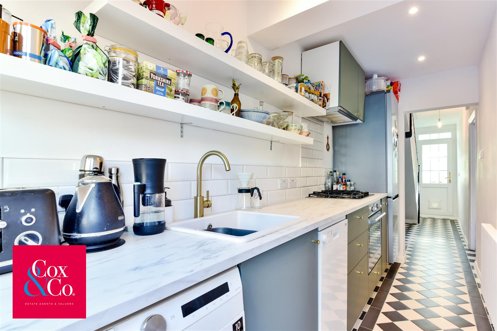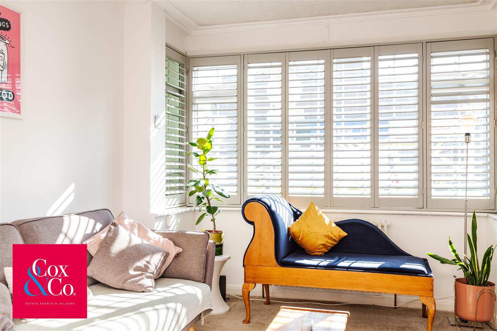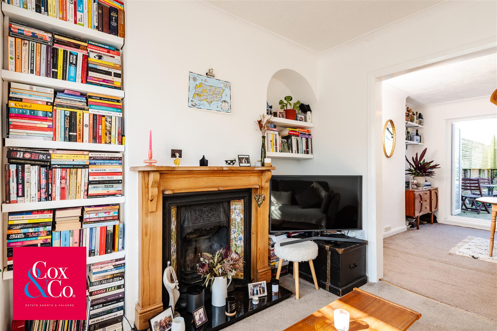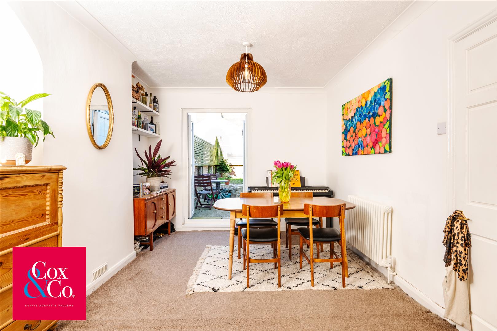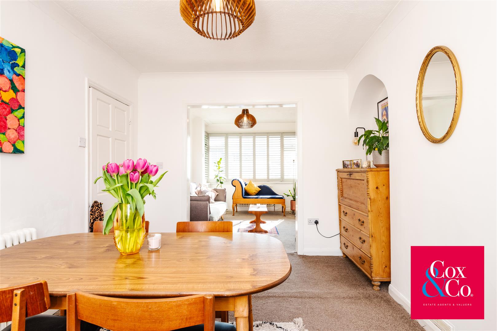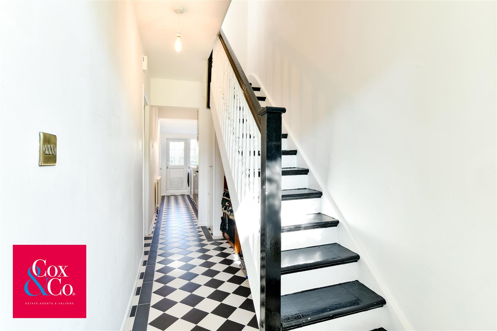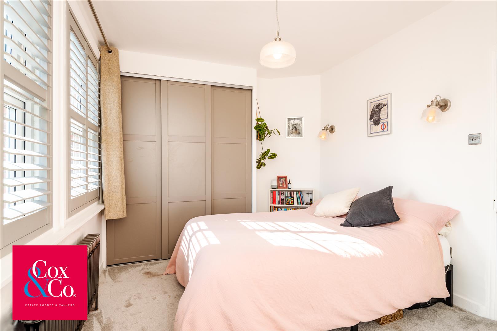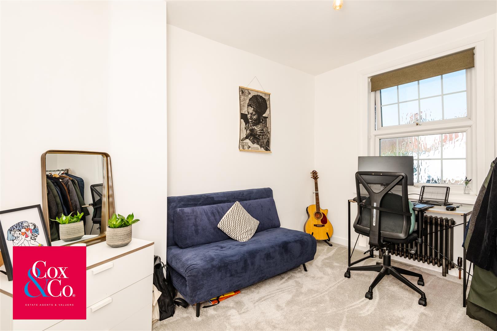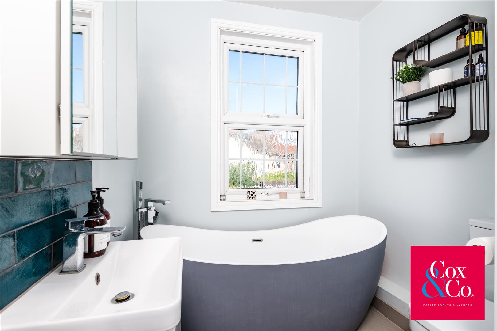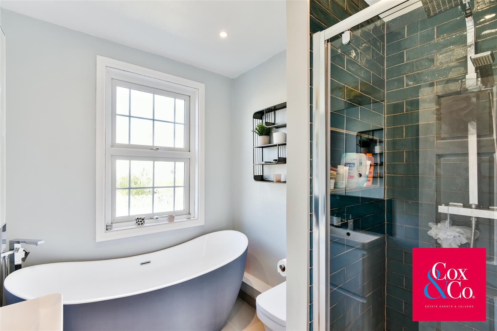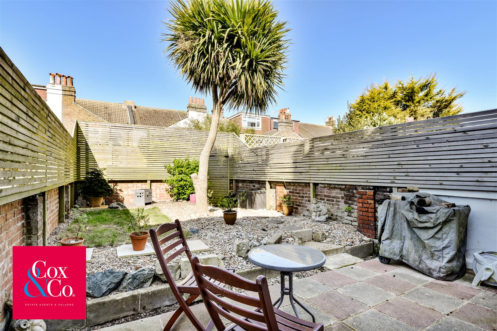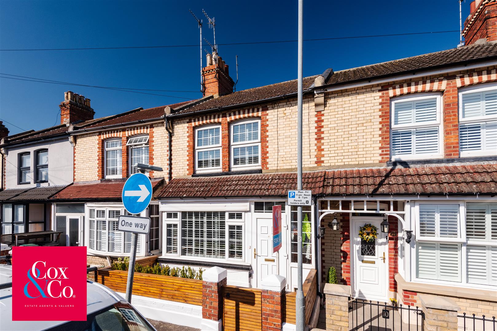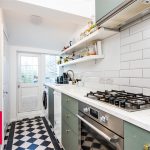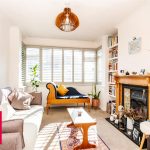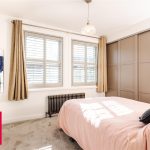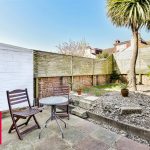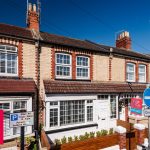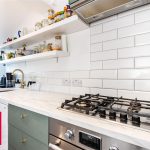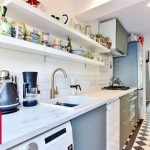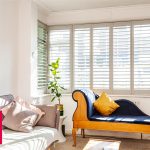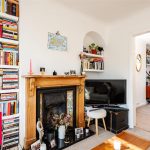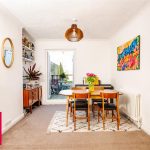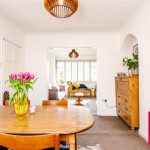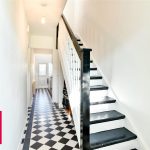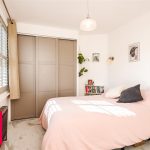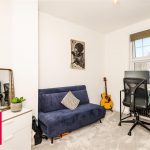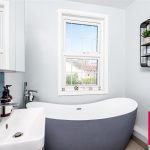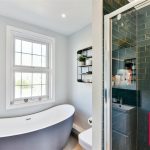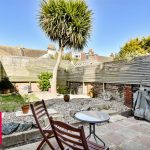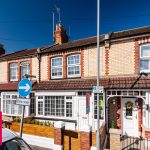Gordon Road, Portslade
Gordon Road, Portslade, BN41 1GL
Sold STC
Offers in the region of £400,000
Give Us A Call: 01273 009 966
- Property Details
- Floor Plan
- EPC
- Map & Nearby
Property Features
- Immaculately Presented Two Bedroom House
- Great Location
- No Chain
- West Facing Garden
- Modern Kitchen
- Modern Bathroom
- Close To Portslade Station
- Close To Boundary Road
Property Summary
Situated in the heart of Portslade, this immaculate two-bedroom home on the sought-after Gordon Road offers the perfect blend of modern living and timeless charm is offered with no onward chain.
As you approach the property, you’re welcomed by a delightful, well-kept front garden that sets a warm and inviting tone. Step through the front porch into the main hallway and to your left you'll find a spacious through lounge and dining room – ideal for both relaxing and entertaining. This generous living area also benefits from access to the West facing garden.
Towards the back of the ground floor is the stylish and contemporary kitchen, complete with ample worktop space and storage. The kitchen is tiled with underfloor heating. The spacious West facing garden offers potential to extend, as many neighbours have done and benefits from being low maintenance. You also have rear access through a gate at the bottom of the garden.
Upstairs, the primary bedroom is located at the front of the property. This large double room includes built-in wardrobe space and plenty of natural light. The second double bedroom overlooks the garden and is currently set up as a home office with sofa bed, offering flexibility for remote work or guest accommodation.
Completing the upstairs is a beautifully appointed, modern bathroom featuring a luxurious walk-in shower and a separate free-standing bath. The loft space has been fully insulated with new ventilation installed.
With tasteful finishes throughout, this immaculate home offers a turn-key opportunity for buyers seeking comfort, space, and style in a popular location close to local amenities, transport links, and the seafront.
As you approach the property, you’re welcomed by a delightful, well-kept front garden that sets a warm and inviting tone. Step through the front porch into the main hallway and to your left you'll find a spacious through lounge and dining room – ideal for both relaxing and entertaining. This generous living area also benefits from access to the West facing garden.
Towards the back of the ground floor is the stylish and contemporary kitchen, complete with ample worktop space and storage. The kitchen is tiled with underfloor heating. The spacious West facing garden offers potential to extend, as many neighbours have done and benefits from being low maintenance. You also have rear access through a gate at the bottom of the garden.
Upstairs, the primary bedroom is located at the front of the property. This large double room includes built-in wardrobe space and plenty of natural light. The second double bedroom overlooks the garden and is currently set up as a home office with sofa bed, offering flexibility for remote work or guest accommodation.
Completing the upstairs is a beautifully appointed, modern bathroom featuring a luxurious walk-in shower and a separate free-standing bath. The loft space has been fully insulated with new ventilation installed.
With tasteful finishes throughout, this immaculate home offers a turn-key opportunity for buyers seeking comfort, space, and style in a popular location close to local amenities, transport links, and the seafront.
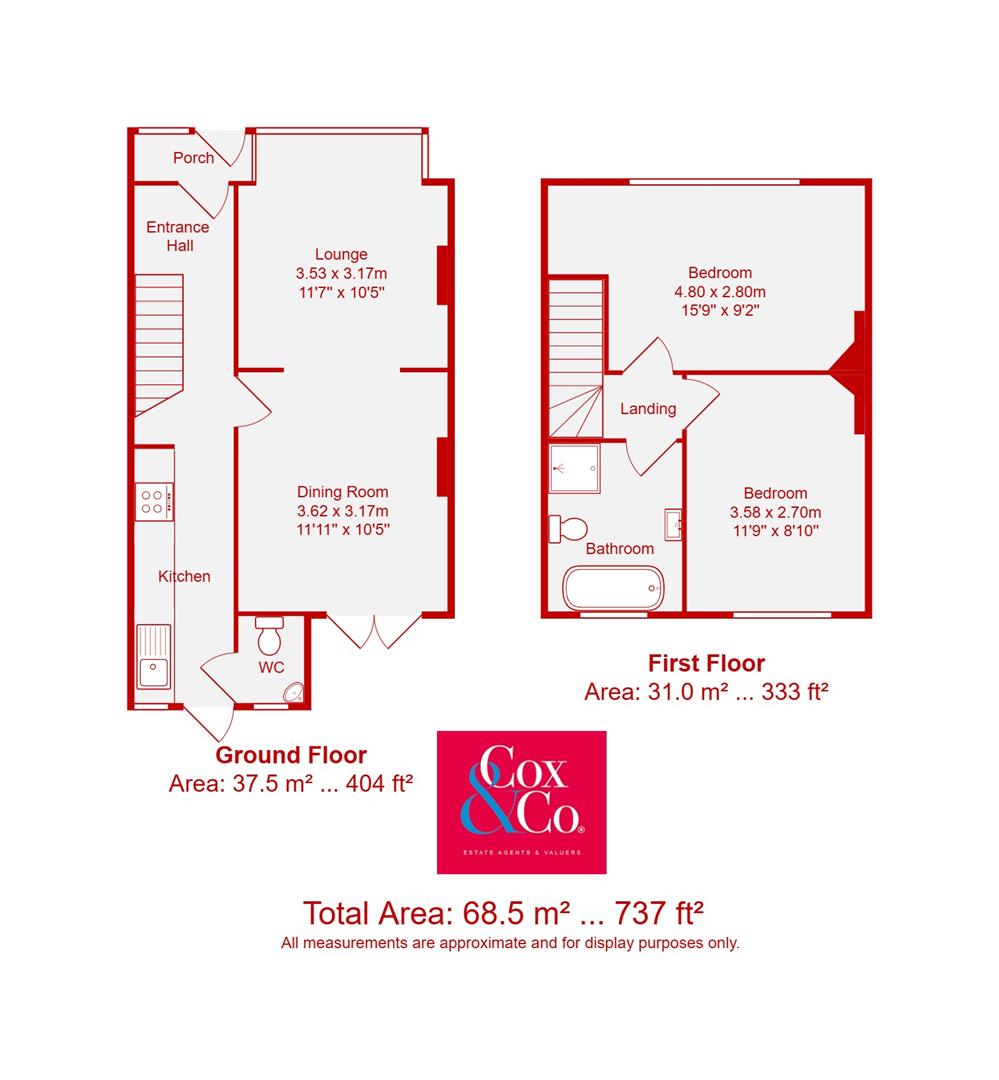
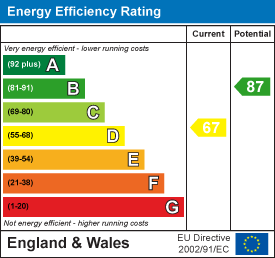


 Print
Print Share
Share