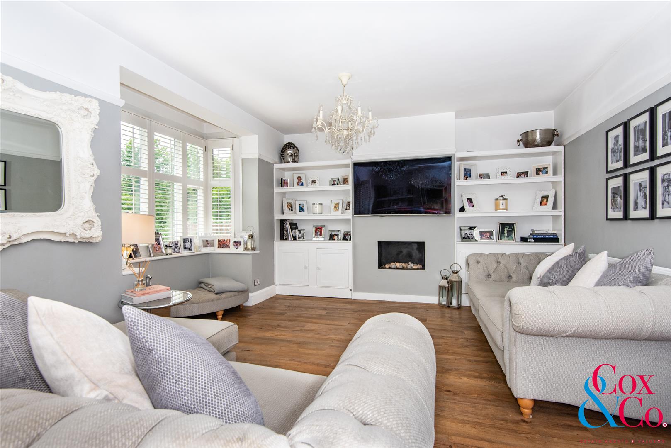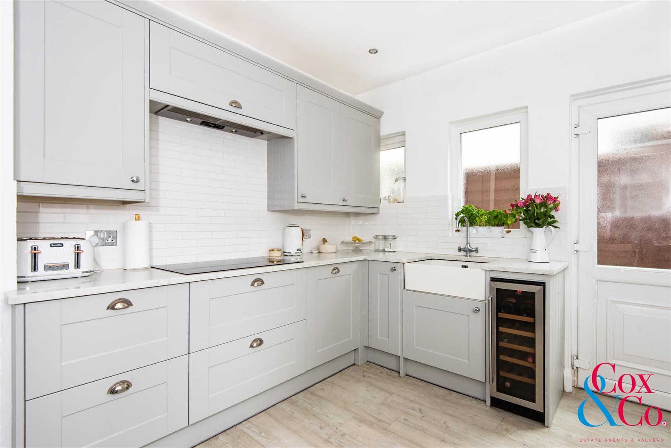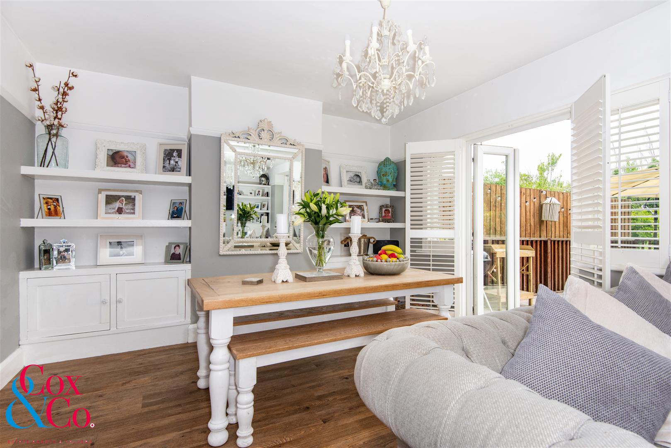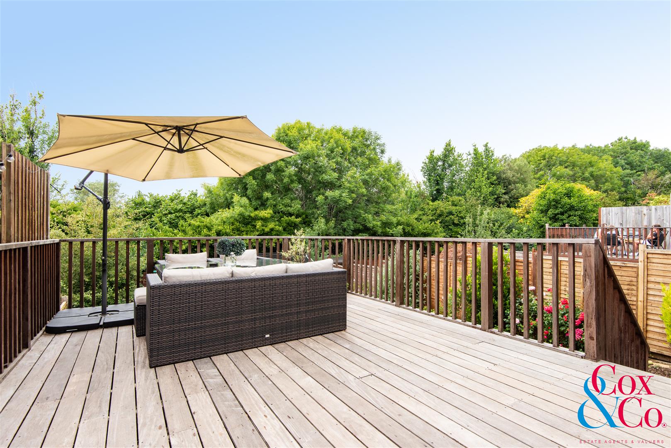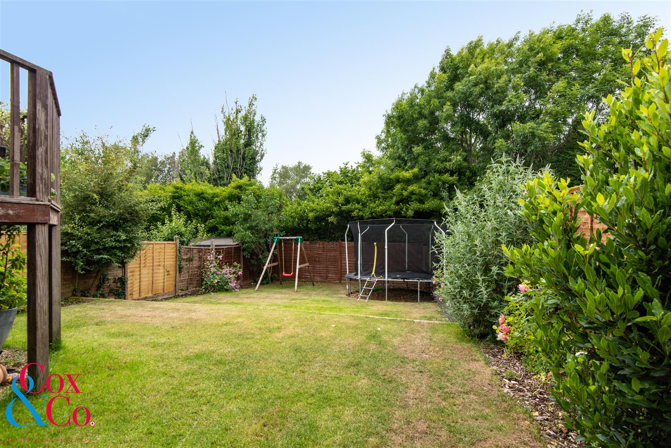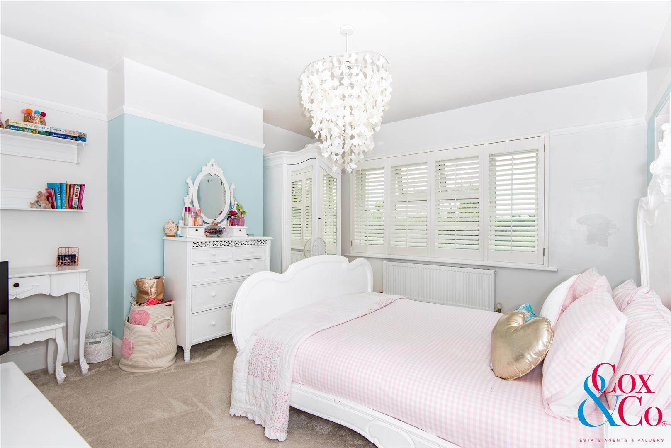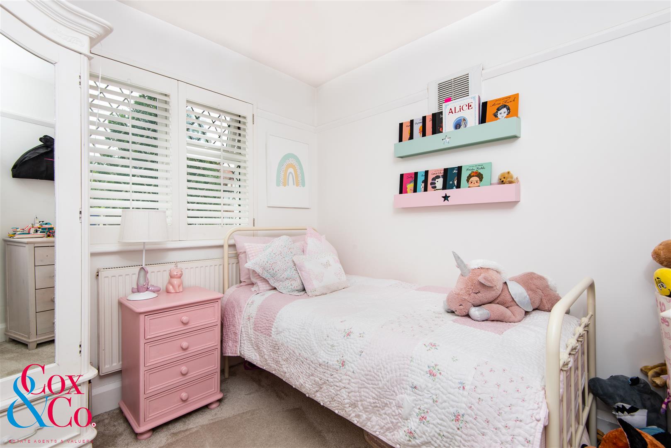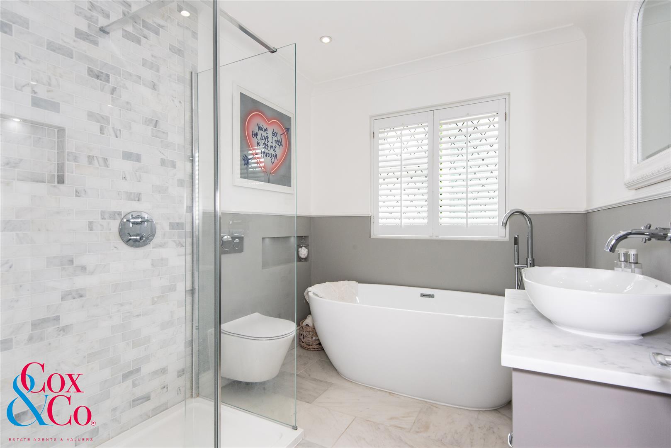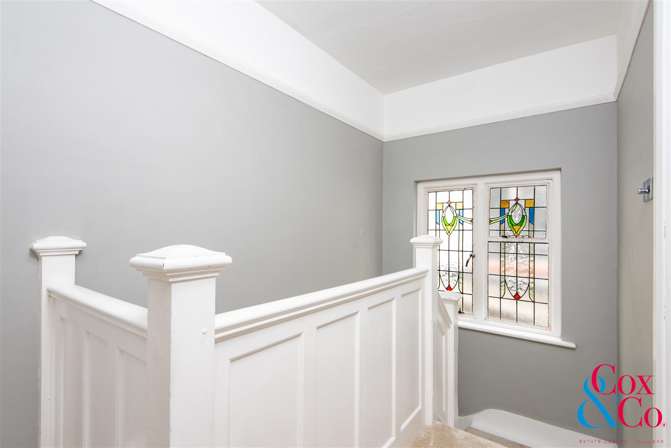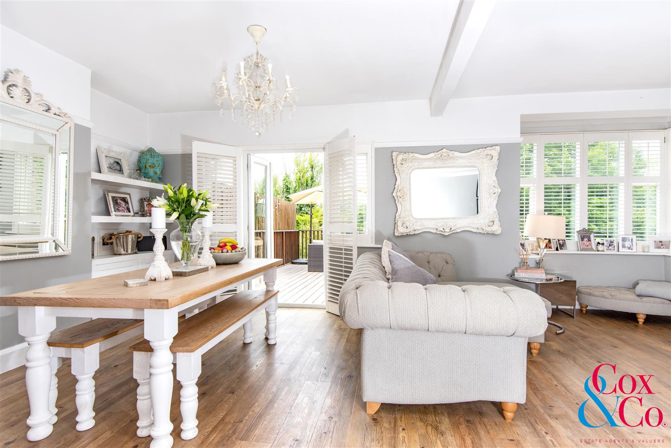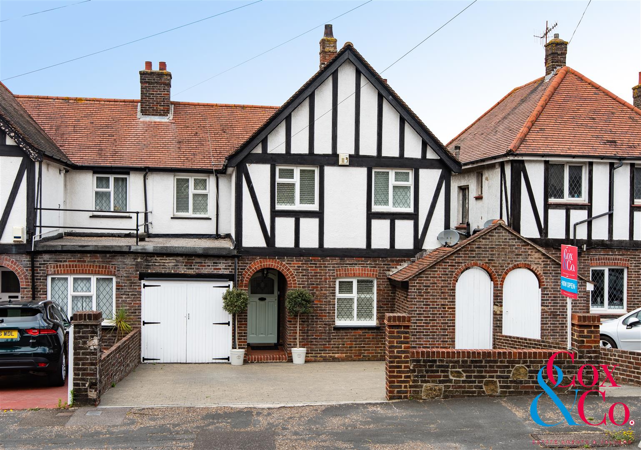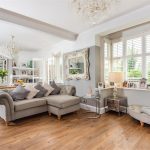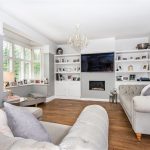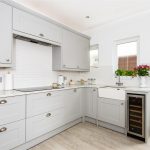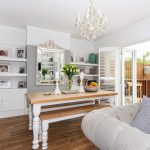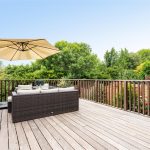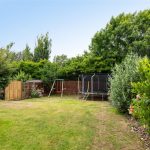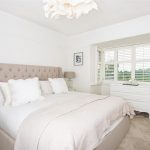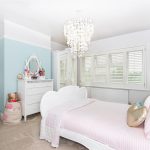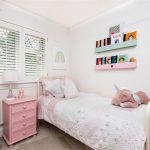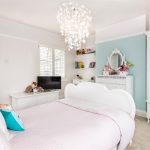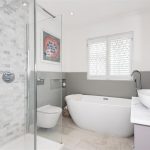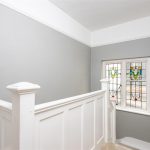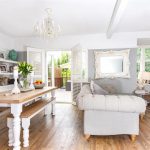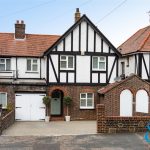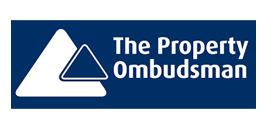Hangleton Road, Hove
Hangleton Road, Hove, Sussex, BN3 7GE
Sold STC
This property is not currently available. It may be sold or temporarily removed from the market.
- Property Details
- Floor Plan
- EPC
- Map & Nearby
Property Features
- Three Bedroom House
- West Facing Rear Garden
- Parking For Two/Three Cars
- Garage
- Modern Kitchen
- Family Bathroom
- Downstairs Cloaks WC
- Popular & Central Location
- Lounge & Diner
- Must Be Viewed
Property Summary
A superb three bedroom semi-detached family home which is offered for sale in fantastic decorative order throughout.
The property is in a very popular family location and in a good catchment area for various schools. The location is also ideal as the property is only 0.3 miles away from Portslade mainline railway station offering services to London , Brighton and beyond with excellent shopping and public transport links also close by on the Boundary Road shopping district.
The accommodation comprises on the ground floor a superb west facing lounge/dining room overlooking the west facing rear garden with raised decked patio area, a modern fitted kitchen and downstairs cloakroom. On the first floor there is a lovely galleried hallway, three good size bedrooms and a four-piece family bath and shower room.
Outside To the front there is hard standing providing parking for two-three cars and to the rear, you have a west facing rear garden with a large raised decking area which is accessed directly off the lounge.
The property is in a very popular family location and in a good catchment area for various schools. The location is also ideal as the property is only 0.3 miles away from Portslade mainline railway station offering services to London , Brighton and beyond with excellent shopping and public transport links also close by on the Boundary Road shopping district.
The accommodation comprises on the ground floor a superb west facing lounge/dining room overlooking the west facing rear garden with raised decked patio area, a modern fitted kitchen and downstairs cloakroom. On the first floor there is a lovely galleried hallway, three good size bedrooms and a four-piece family bath and shower room.
Outside To the front there is hard standing providing parking for two-three cars and to the rear, you have a west facing rear garden with a large raised decking area which is accessed directly off the lounge.
Full Details
Front
Hallway
Lounge / Diner
Lounge Area
Dining Area
Kitchen
Hallway
Bedroom One
Bedroom Two
Bedroom Three
Bathroom
Rear Garden
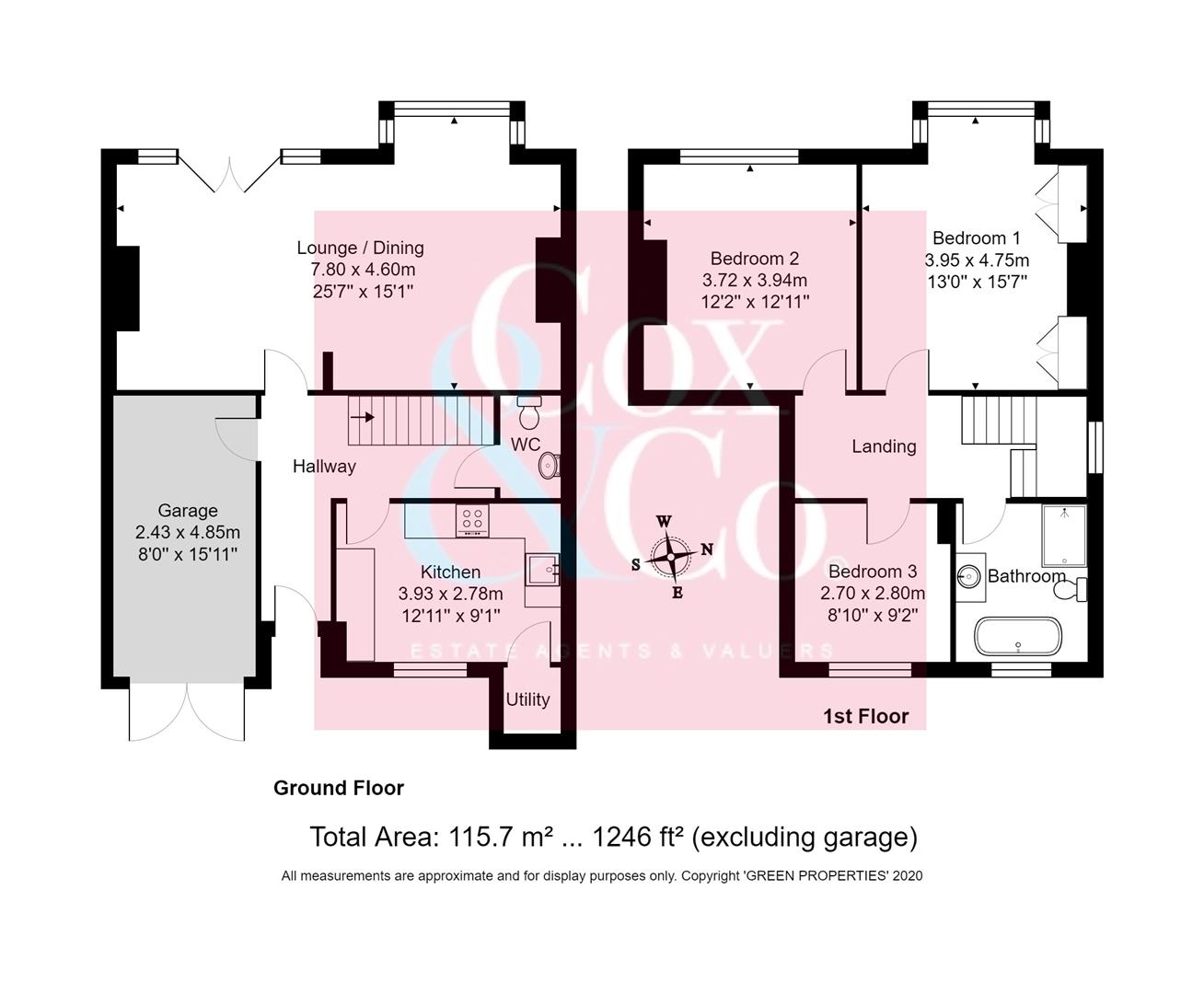
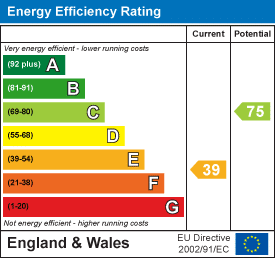
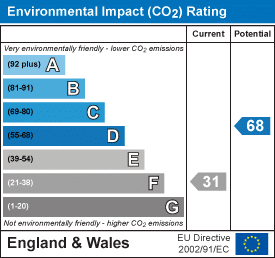


 Print
Print Share
Share
