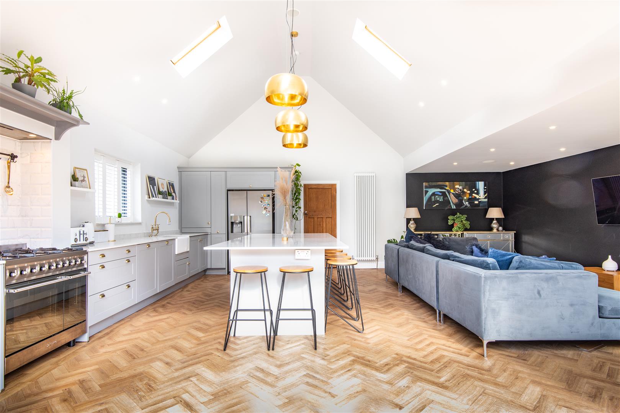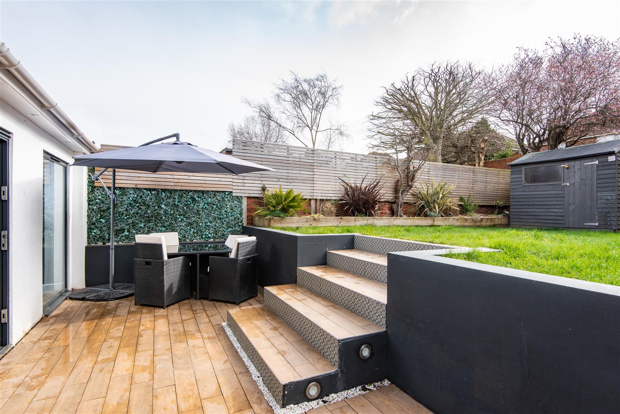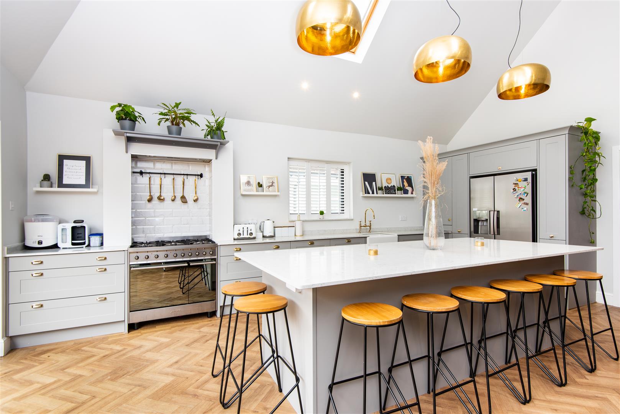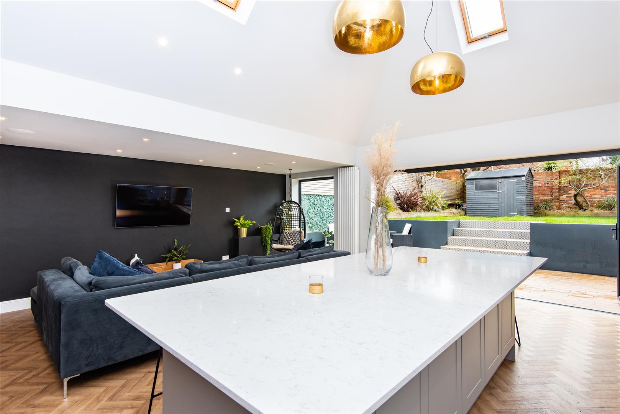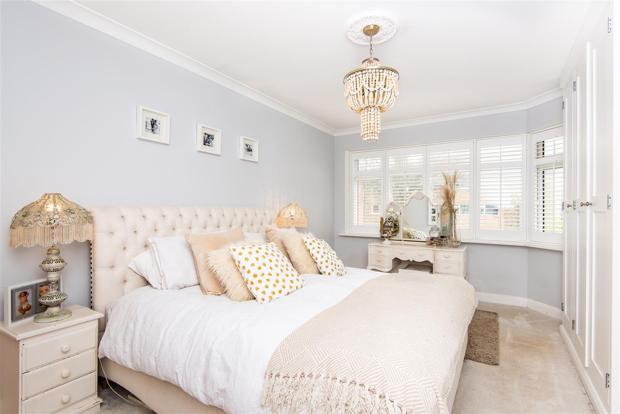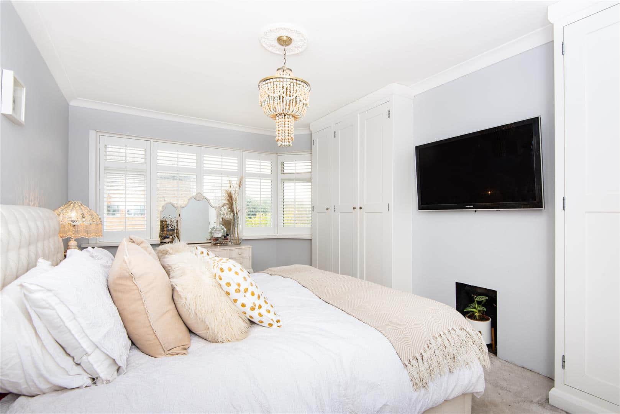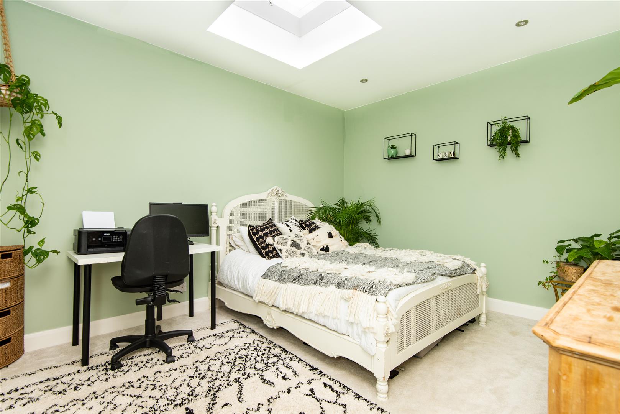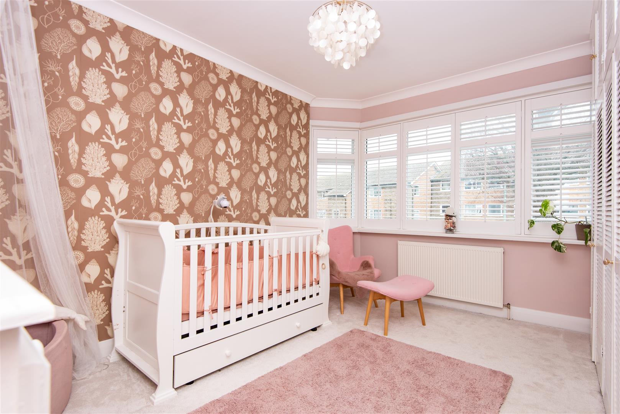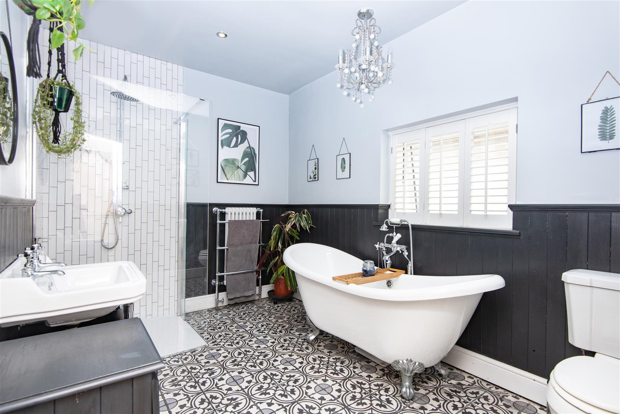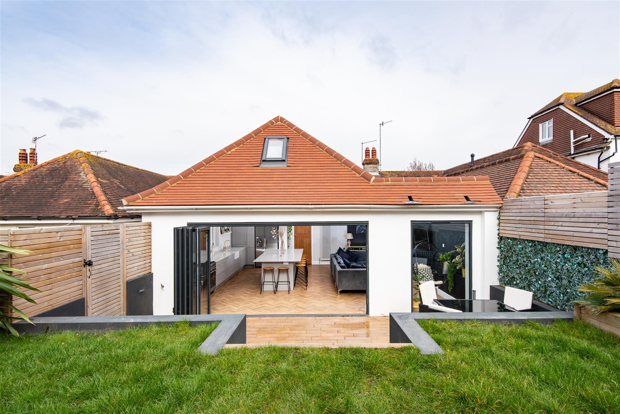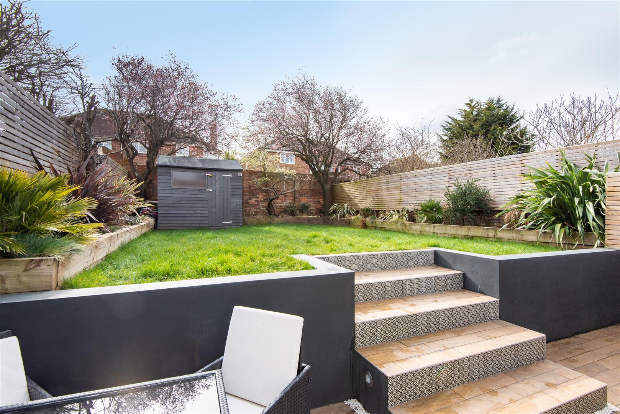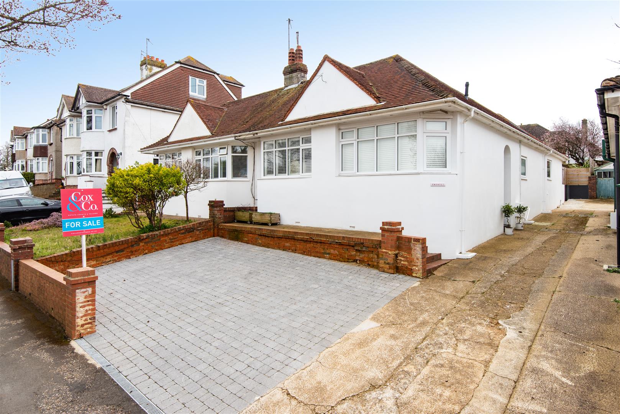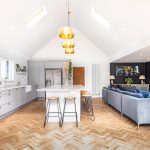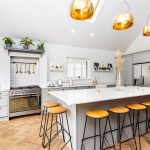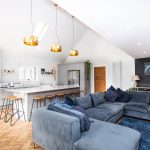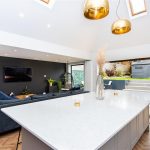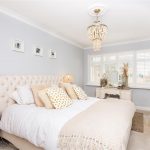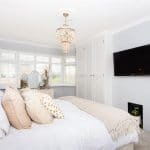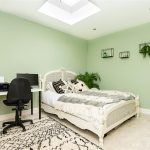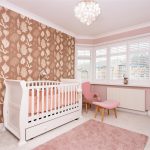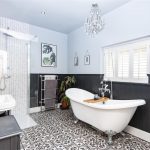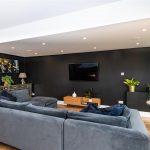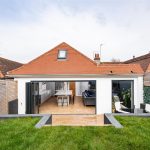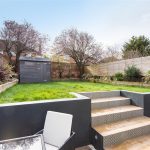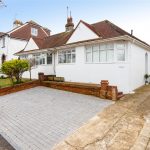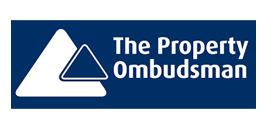Hangleton Road, Hove
Hangleton Road, Hove, Sussex, BN3 7SF
Sold STC
This property is not currently available. It may be sold or temporarily removed from the market.
- Property Details
- Floor Plan
- EPC
- Map & Nearby
Property Features
- A Truly Stunning Extended Bungalow
- Three Double Bedrooms
- Large Full Width Extension
- Open Plan Living & Kitchen Family Room
- Private Off Street Parking 2 Cars
- Landscaped Rear Garden
- Large Family Bathroom
- Popular Location
- Southerly Aspect Rear Garden
- Must be Viewed
Property Summary
Cox&Co are pleased to offer this superbly extended, three-bedroom bungalow.
The property has been tastefully extended at the rear to create a large open plan family room with herringbone-effect flooring and an impressive modern fitted kitchen featuring a three-metre long island, ideal for entertaining!
The airy and bright extension benefits from a vaulted ceiling, giving a real feeling of space and openness. In addition, the room has built-in audio speakers and bi-fold doors, which open five metres wide across the back of the property.
There are three spacious double bedrooms, two of which incorporate bay fronted windows with fitted hardwood shutters, and convenient built-in double wardrobes. Two of the bedrooms also have the potential to re-install feature fireplaces.
The lovely modern family bathroom is also of a good size, featuring heated flooring, a freestanding roll-top bath and a separate walk-in shower.
Outside, the property has private off-street parking for two cars. The landscaped rear garden and patio area is of a southerly aspect and is a real suntrap. Established trees border the back wall, offering added privacy.
Viewings taking place Saturday 27th March by appointment only. To arrange a viewing, please call Cox&Co on 01273 00 99 66.
The property has been tastefully extended at the rear to create a large open plan family room with herringbone-effect flooring and an impressive modern fitted kitchen featuring a three-metre long island, ideal for entertaining!
The airy and bright extension benefits from a vaulted ceiling, giving a real feeling of space and openness. In addition, the room has built-in audio speakers and bi-fold doors, which open five metres wide across the back of the property.
There are three spacious double bedrooms, two of which incorporate bay fronted windows with fitted hardwood shutters, and convenient built-in double wardrobes. Two of the bedrooms also have the potential to re-install feature fireplaces.
The lovely modern family bathroom is also of a good size, featuring heated flooring, a freestanding roll-top bath and a separate walk-in shower.
Outside, the property has private off-street parking for two cars. The landscaped rear garden and patio area is of a southerly aspect and is a real suntrap. Established trees border the back wall, offering added privacy.
Viewings taking place Saturday 27th March by appointment only. To arrange a viewing, please call Cox&Co on 01273 00 99 66.
Full Details
Front External
Family Room
Kitchen
Lounge Area
Bedroom
Bedroom
Bedroom
Bathroom
Rear Garden
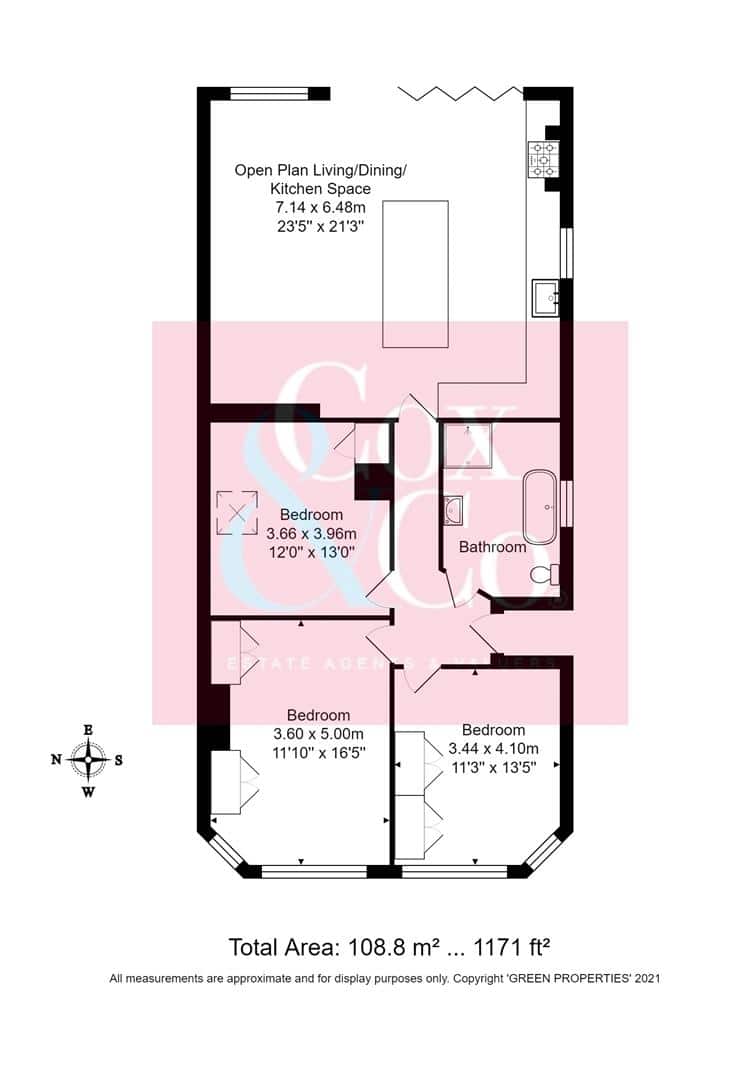
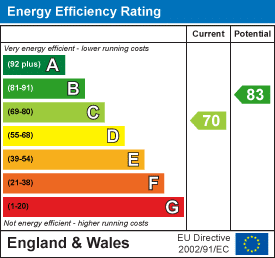


 Print
Print Share
Share