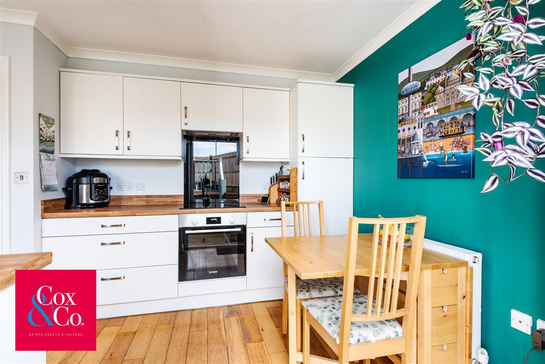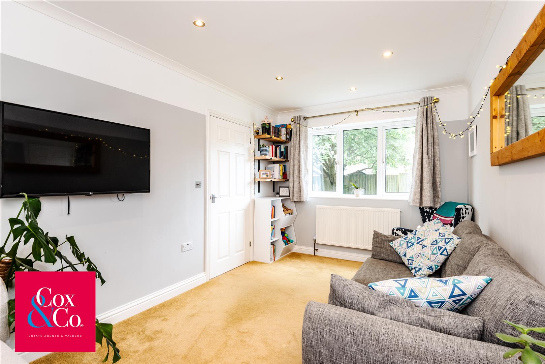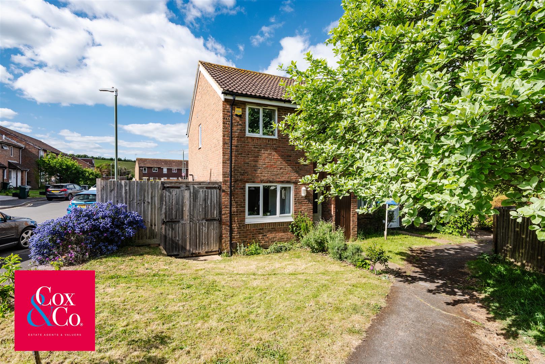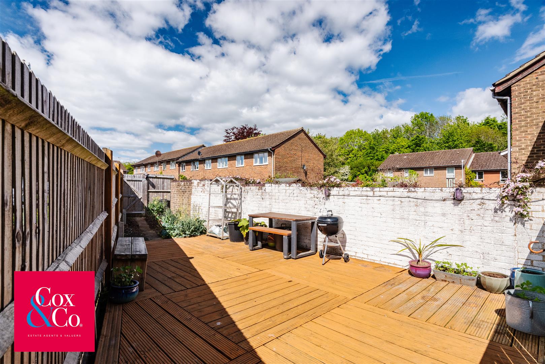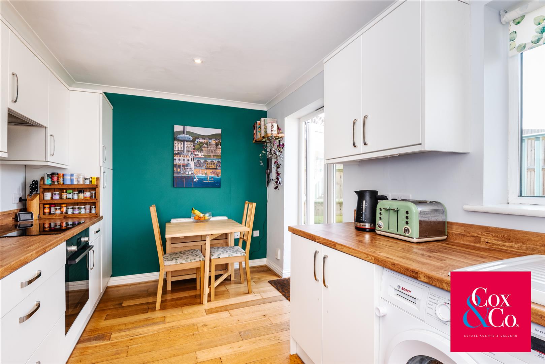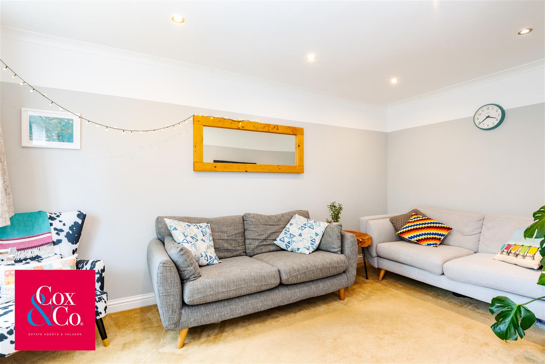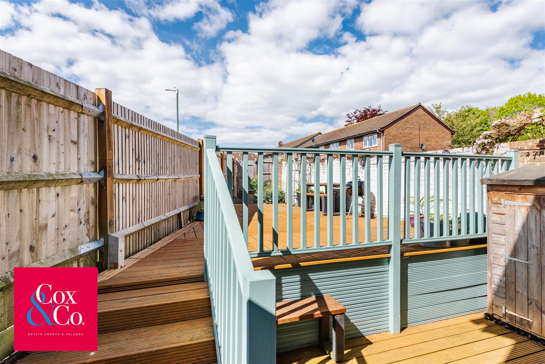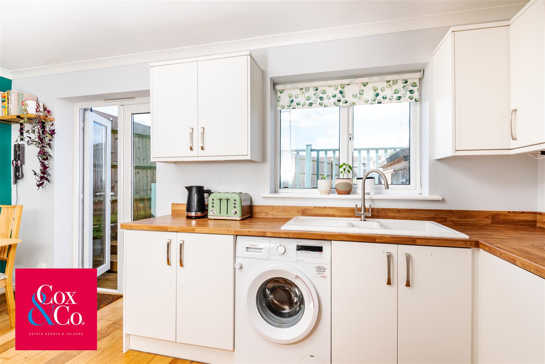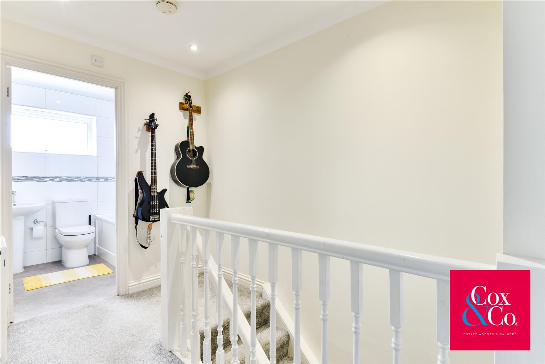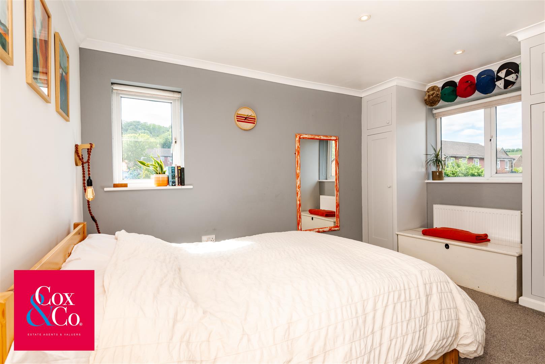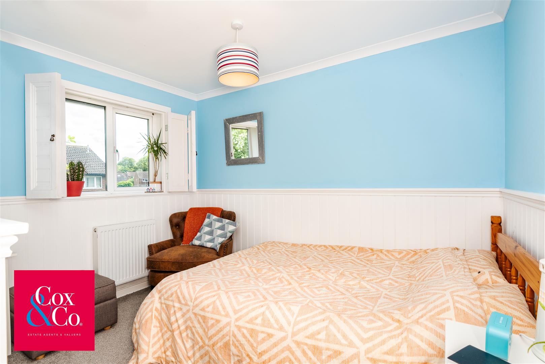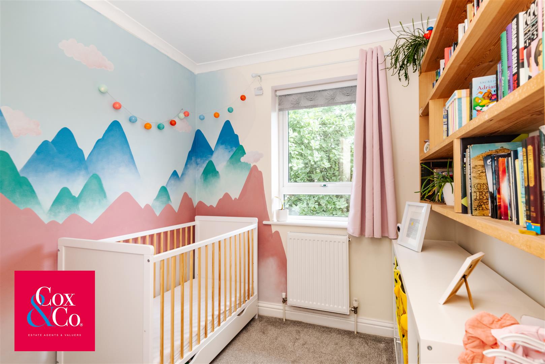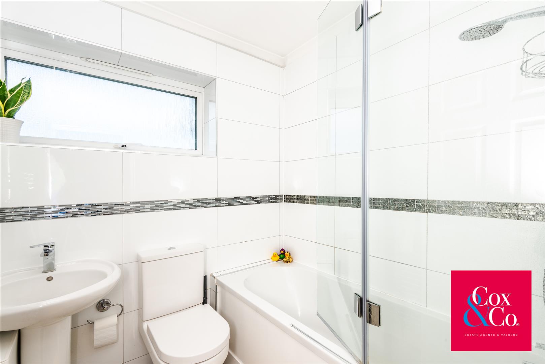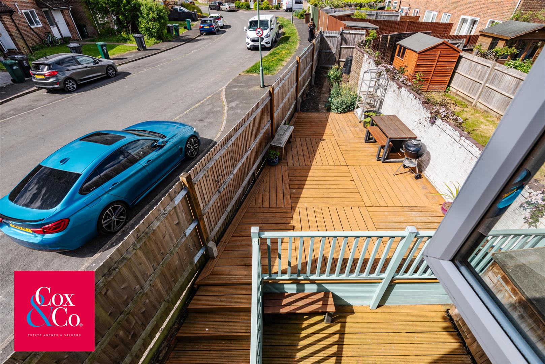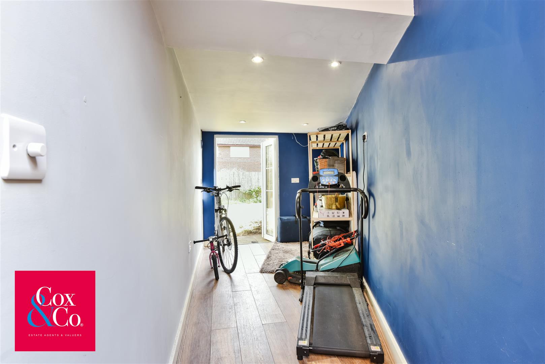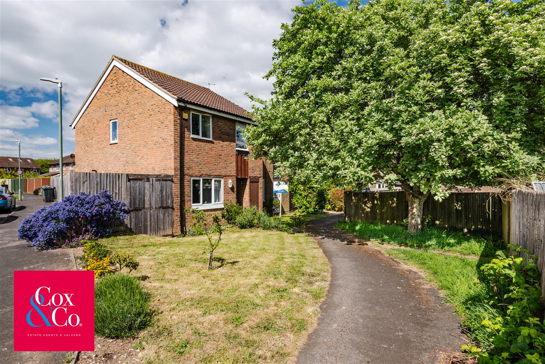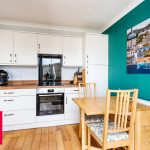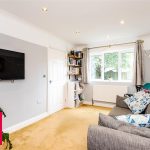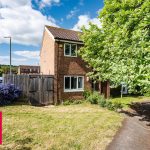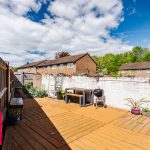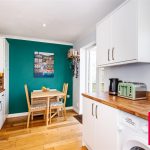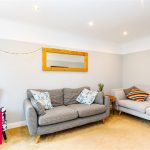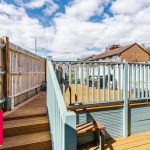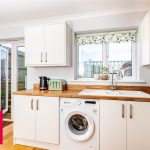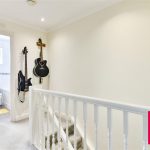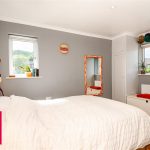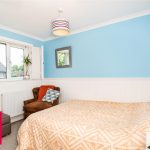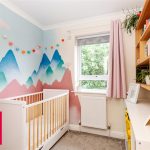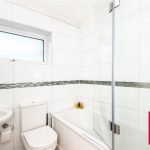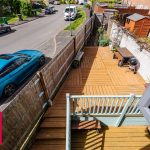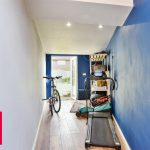Juniper Close, Portslade
Juniper Close, Portslade, BN41 2GS
Sold STC
- Property Details
- Floor Plan
- EPC
- Map & Nearby
Property Features
- Three Bedroom House
- Good Size Modern Kitchen Breakfast Room
- Fantastic Front & Rear Garden
- Downstairs Cloakroom/WC
- Outside Home Office
- Popular Location
Property Summary
Nestled in a quiet and sought-after location, this charming end-of-terrace home on Juniper Close offers the perfect blend of comfort, space, and convenience. With the stunning South Downs just moments away and excellent bus links into Brighton, this property is ideal for families and professionals alike.
Upon entering, you're welcomed by a spacious hallway that sets the tone for the well-proportioned rooms throughout. To the left, the inviting living room enjoys a bright outlook over the generous front garden and offers a great living space.
To the rear of the property, the open-plan kitchen and dining area is the true heart of the home. Thoughtfully designed with modern finishes, it features ample worktop space and storage, perfect for family meals or entertaining guests. French doors open onto a beautifully presented rear garden, complete with a low-maintenance decking area, ideal for al fresco dining and BBQs. Beyond, a vegetable patch awaits green-fingered buyers, with rear access via a secure gate.
A handy downstairs W/C completes the ground floor accommodation.
Upstairs, a well sized landing leads to a contemporary family bathroom fitted with a shower over the bath, W/C, and basin. The primary bedroom is generously sized and benefits from a double aspect, offering lovely views over the rear garden as well as built in storage. A second double bedroom and a well-sized single room provide ample accommodation for families or guests.
Adding to the versatility of this home is a fully powered and double-glazed garden room/office, accessible from both the front and rear gardens. Whether you’re working from home or looking for an additional relaxation space, this room offers fantastic potential.
With its generous gardens, modern interiors, and excellent location, this delightful home is ready to welcome its next owners.
Upon entering, you're welcomed by a spacious hallway that sets the tone for the well-proportioned rooms throughout. To the left, the inviting living room enjoys a bright outlook over the generous front garden and offers a great living space.
To the rear of the property, the open-plan kitchen and dining area is the true heart of the home. Thoughtfully designed with modern finishes, it features ample worktop space and storage, perfect for family meals or entertaining guests. French doors open onto a beautifully presented rear garden, complete with a low-maintenance decking area, ideal for al fresco dining and BBQs. Beyond, a vegetable patch awaits green-fingered buyers, with rear access via a secure gate.
A handy downstairs W/C completes the ground floor accommodation.
Upstairs, a well sized landing leads to a contemporary family bathroom fitted with a shower over the bath, W/C, and basin. The primary bedroom is generously sized and benefits from a double aspect, offering lovely views over the rear garden as well as built in storage. A second double bedroom and a well-sized single room provide ample accommodation for families or guests.
Adding to the versatility of this home is a fully powered and double-glazed garden room/office, accessible from both the front and rear gardens. Whether you’re working from home or looking for an additional relaxation space, this room offers fantastic potential.
With its generous gardens, modern interiors, and excellent location, this delightful home is ready to welcome its next owners.
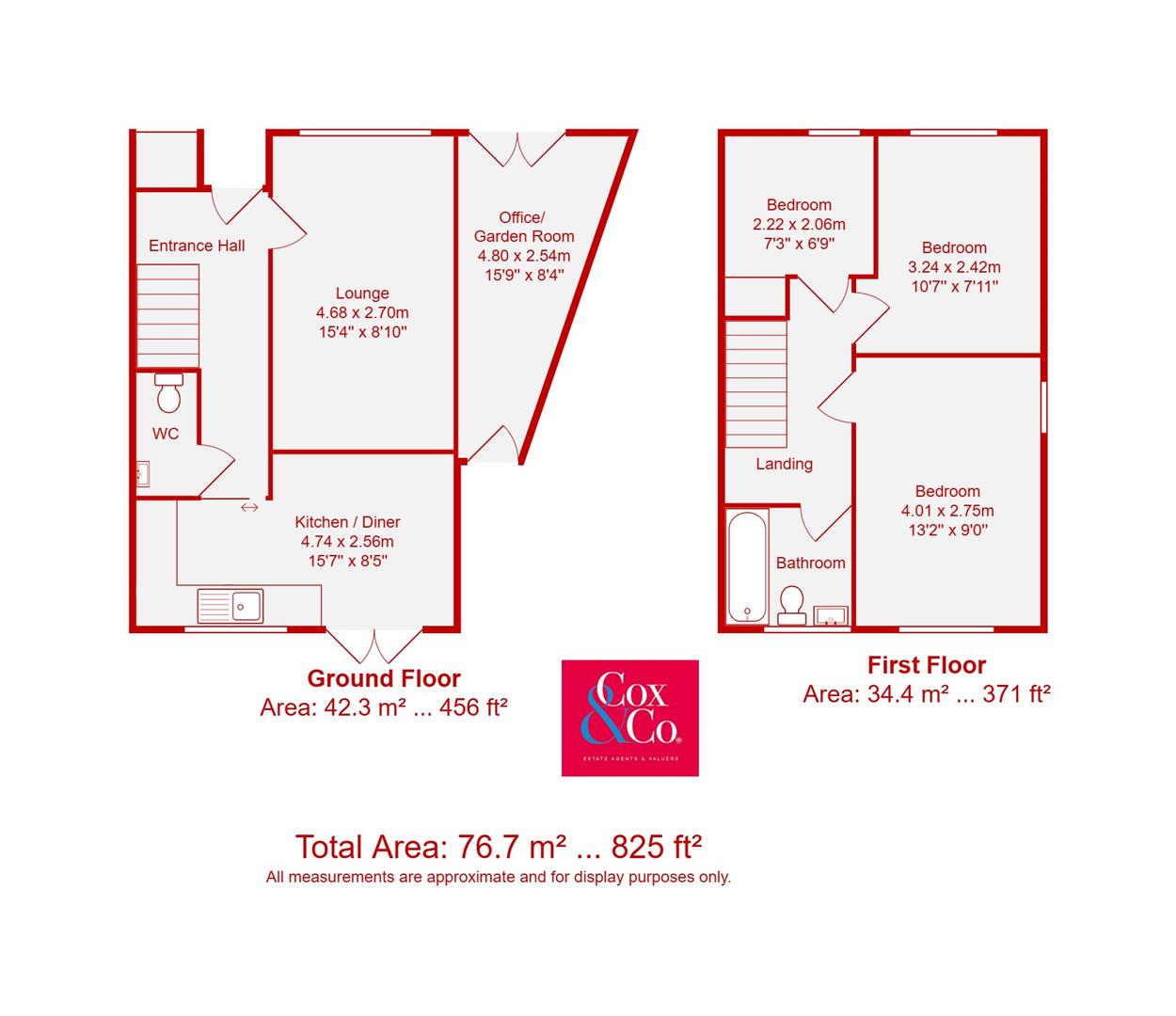
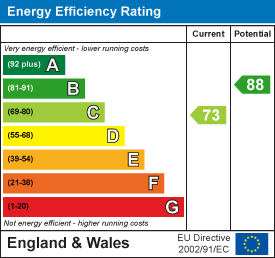


 Print
Print Share
Share