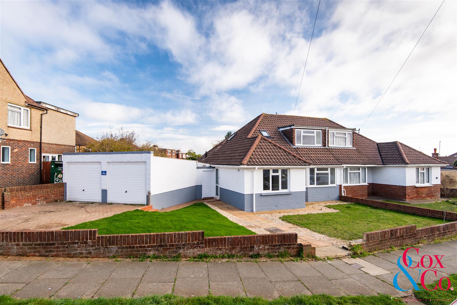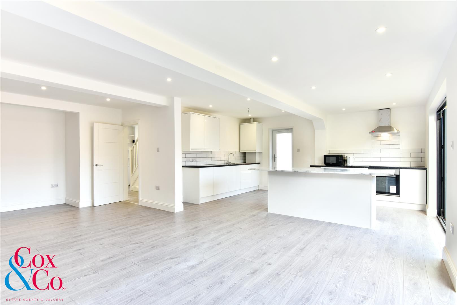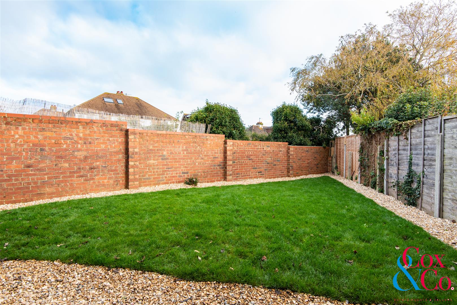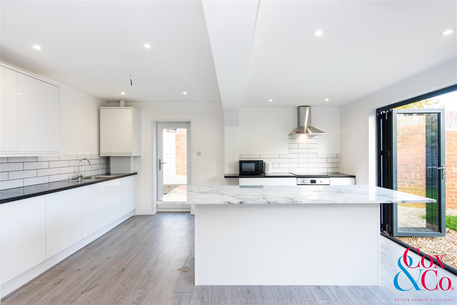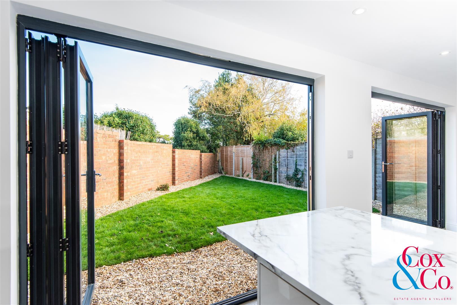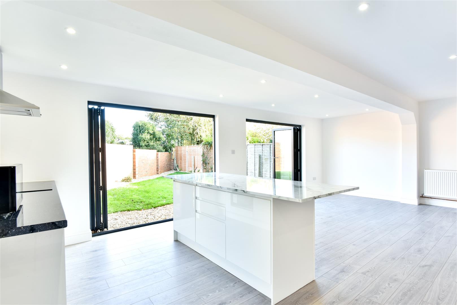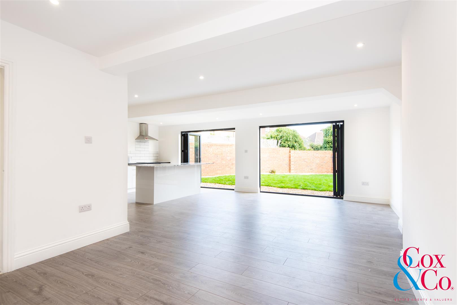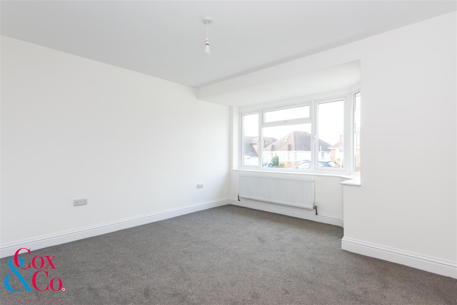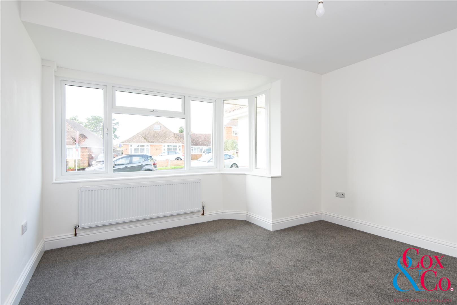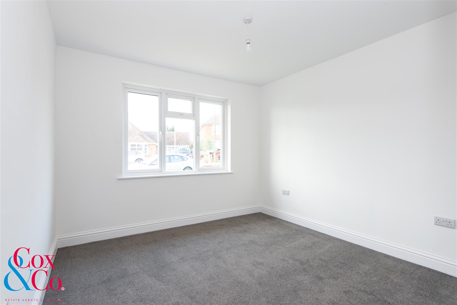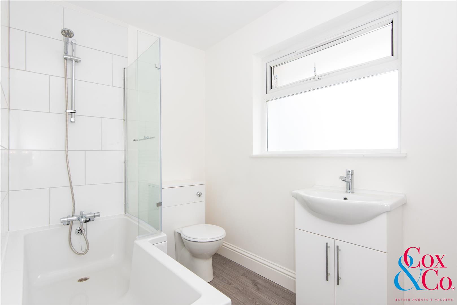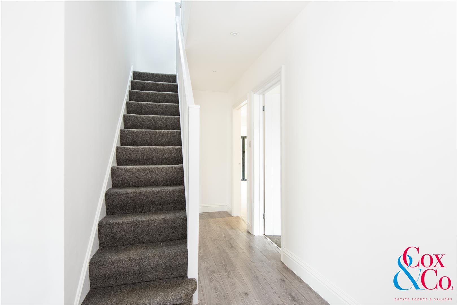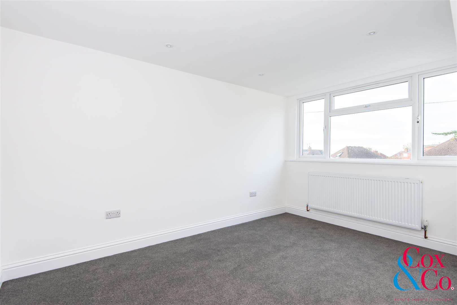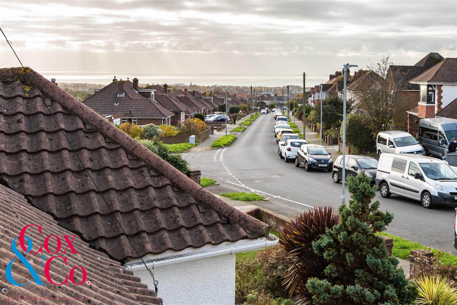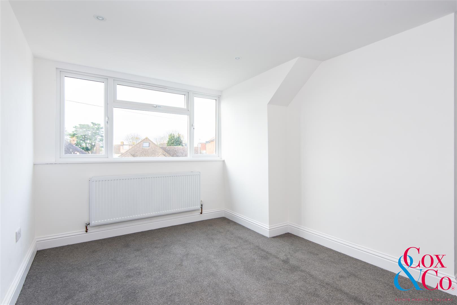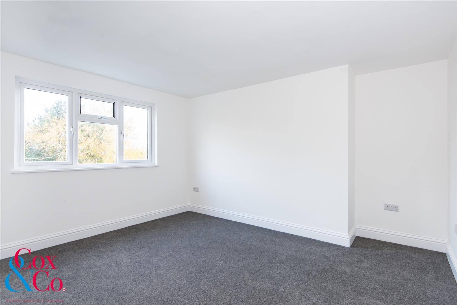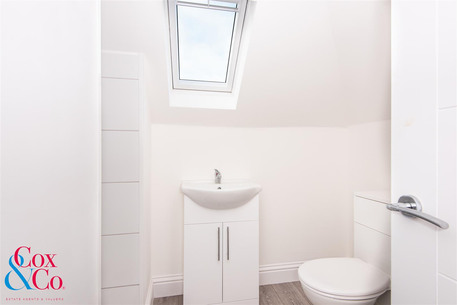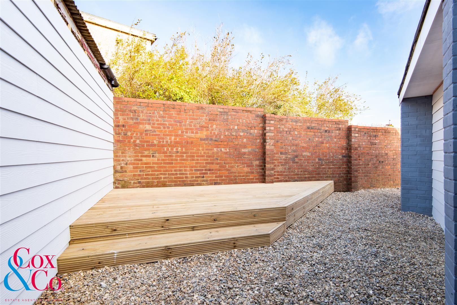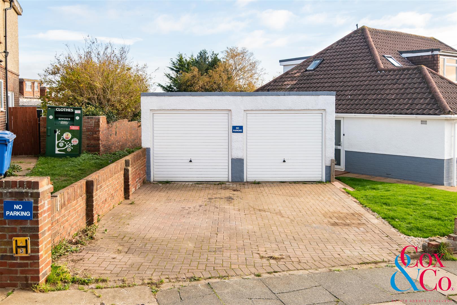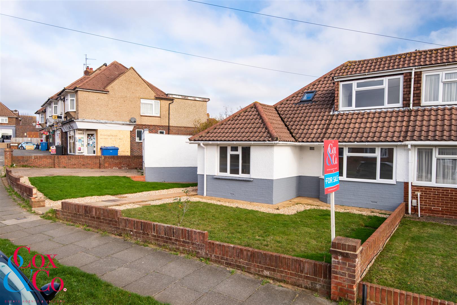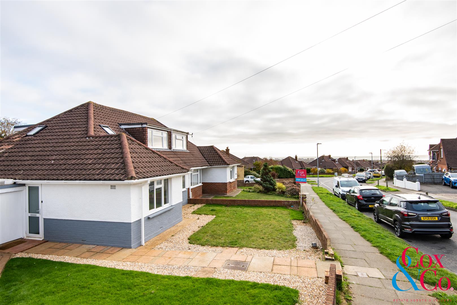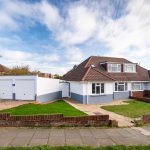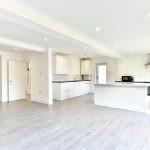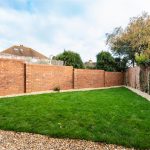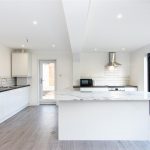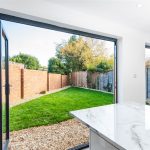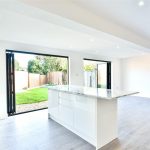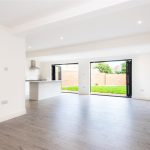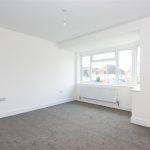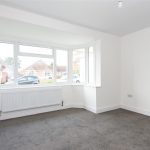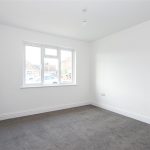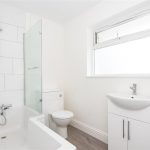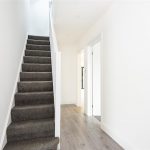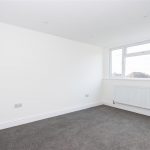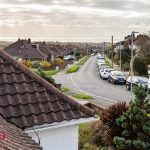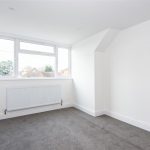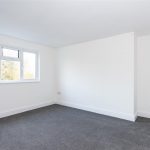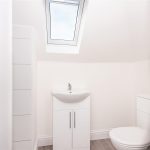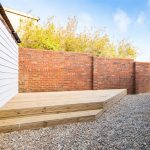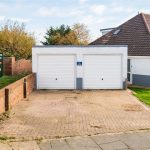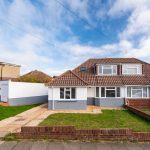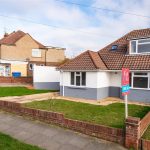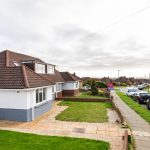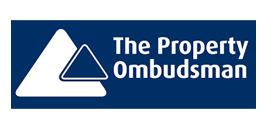Mill Lane, Portslade, Brighton
Mill Lane, Portslade, Brighton, Sussex, BN41 2DF
Sold STC
This property is not currently available. It may be sold or temporarily removed from the market.
- Property Details
- Floor Plan
- Map & Nearby
Property Summary
Cox & Co are pleased to offer this tastefully and fully refurbished and modernised four bedroom extended semi-detached chalet bungalow located in one of the best roads in Portslade.
The property is an ideal family home offering spacious and bright accommodation comprising on the Ground Floor: Entrance Hall, a fantastic full-width extension across the rear of the property with double bi-folding doors overlooking the rear garden and creating a superb Open Plan Living Space with a Kitchen/Breakfast Room with an island worktop and range of fitted units and appliances. The kitchen area then opens onto the large Lounge and Dining area making this a very versatile space.
There are four bedrooms, two of which are on the ground floor, along with a newly fitted family bathroom. On the first floor, there are another two double bedrooms and a shower room and WC with a large walk-in shower unit. From the front bedroom, you have distant sea views looking southerly down Mill Lane.
Newly decorated throughout and with a mix of new laminate flooring and carpets the property is ready for immediate occupation with no onward chain.
Mill Lane is ideally situated as it is only 0.7 miles away from both Boundary Road shopping district and Portslade mainline railway station, which has direct links to both Brighton and London city centres. There is a range of local shops virtually on your doorstep at the top of Mill Lane.
The Hangleton Link is within a few minutes drive giving access to the A27 Brighton Bypass and main A23.
Outside the property has newly decorated part brick and part rendered elevations under a tiled roof. The wide front garden gives access to a double garage with parking for two cars, plus room for further tandem parking. There is also a side patio area and a lawned rear garden.
The property is an ideal family home offering spacious and bright accommodation comprising on the Ground Floor: Entrance Hall, a fantastic full-width extension across the rear of the property with double bi-folding doors overlooking the rear garden and creating a superb Open Plan Living Space with a Kitchen/Breakfast Room with an island worktop and range of fitted units and appliances. The kitchen area then opens onto the large Lounge and Dining area making this a very versatile space.
There are four bedrooms, two of which are on the ground floor, along with a newly fitted family bathroom. On the first floor, there are another two double bedrooms and a shower room and WC with a large walk-in shower unit. From the front bedroom, you have distant sea views looking southerly down Mill Lane.
Newly decorated throughout and with a mix of new laminate flooring and carpets the property is ready for immediate occupation with no onward chain.
Mill Lane is ideally situated as it is only 0.7 miles away from both Boundary Road shopping district and Portslade mainline railway station, which has direct links to both Brighton and London city centres. There is a range of local shops virtually on your doorstep at the top of Mill Lane.
The Hangleton Link is within a few minutes drive giving access to the A27 Brighton Bypass and main A23.
Outside the property has newly decorated part brick and part rendered elevations under a tiled roof. The wide front garden gives access to a double garage with parking for two cars, plus room for further tandem parking. There is also a side patio area and a lawned rear garden.
Full Details
Front
Hallway
Family Room
Kitchen Area
Dining Area
Bedroom
Bedroom
Family Bathroom
First Floor
Bedroom
View
Bedroom
Shower Room WC
Rear Garden
Side patio
Driveway
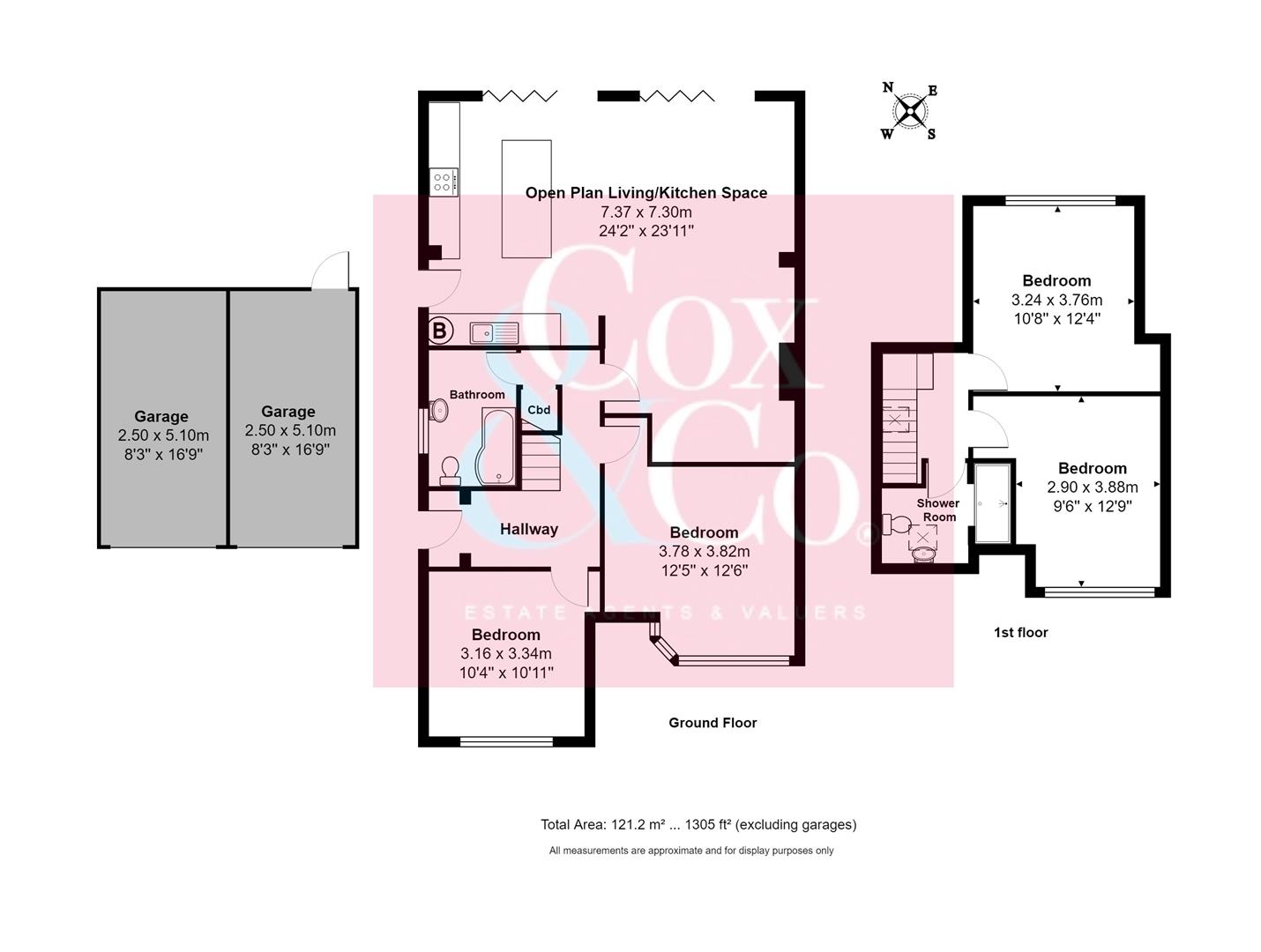


 Print
Print Share
Share