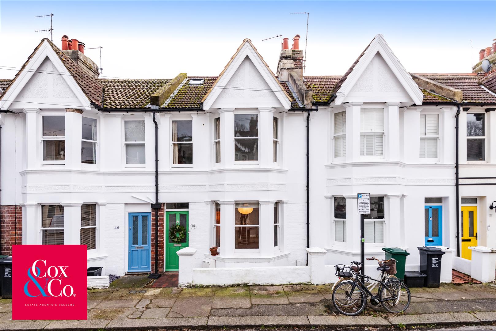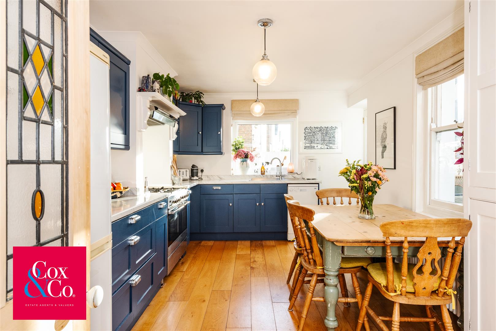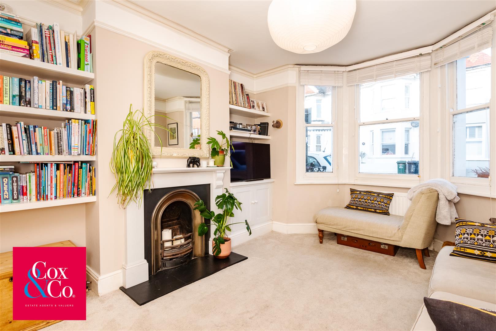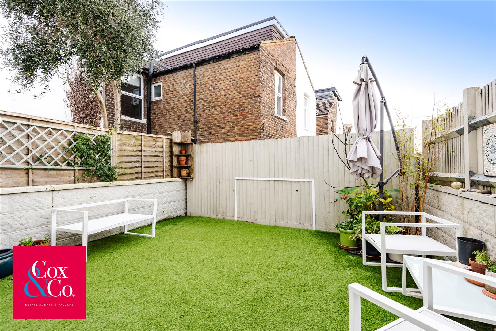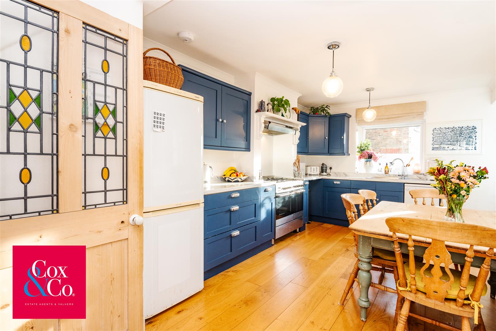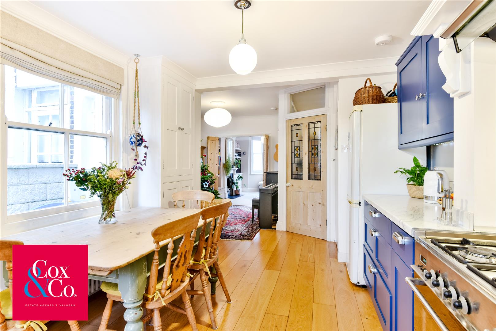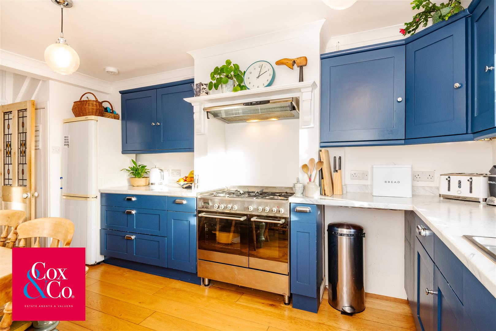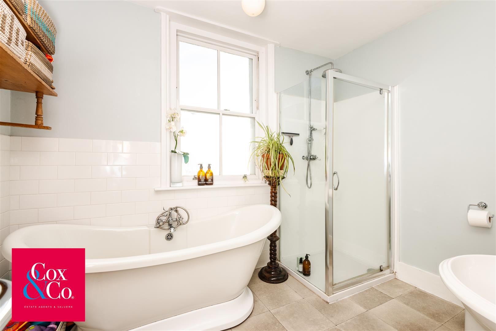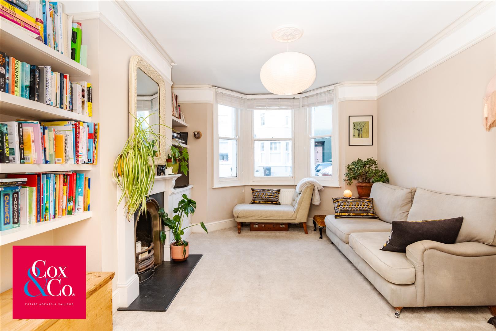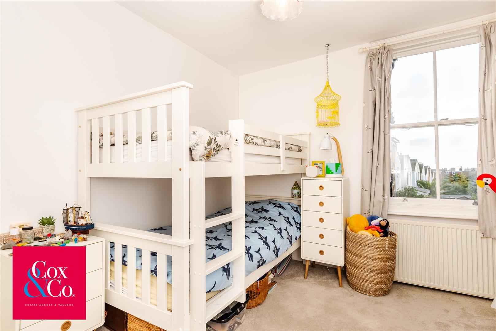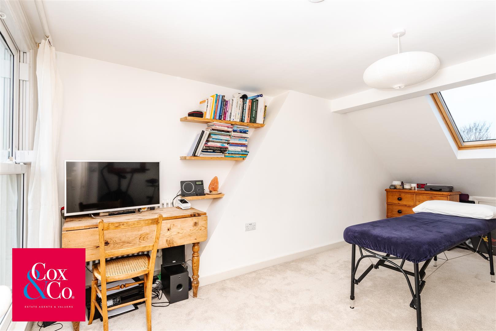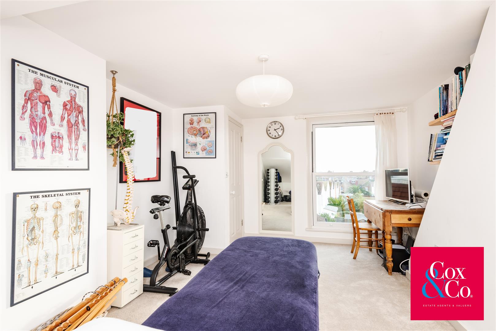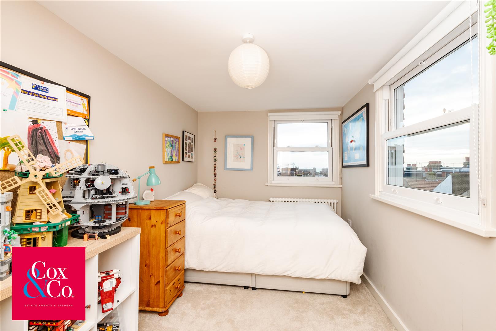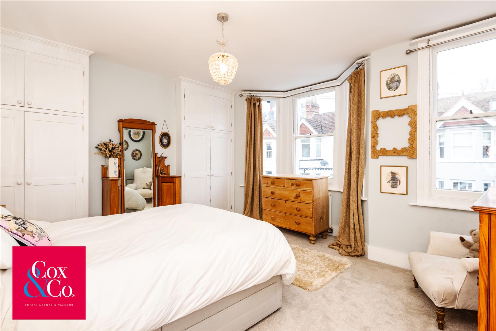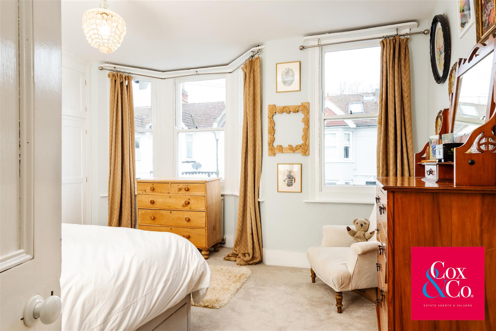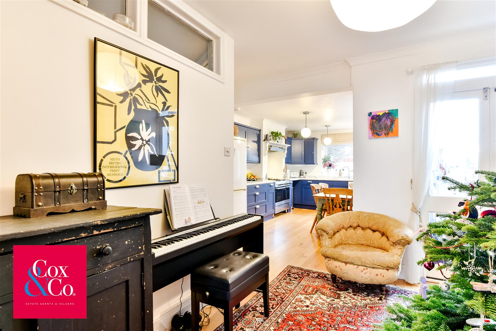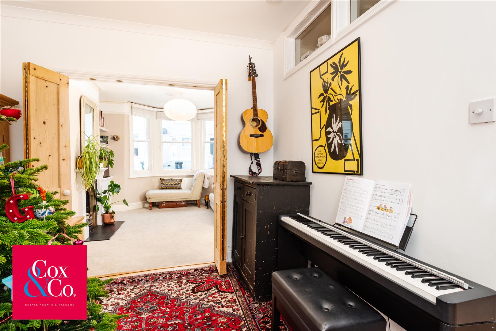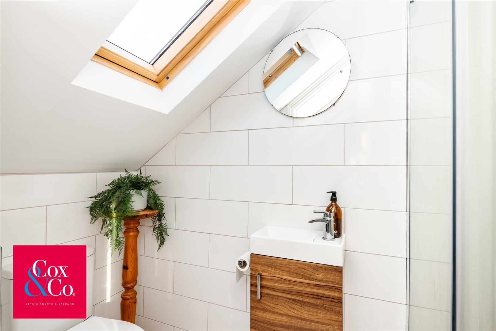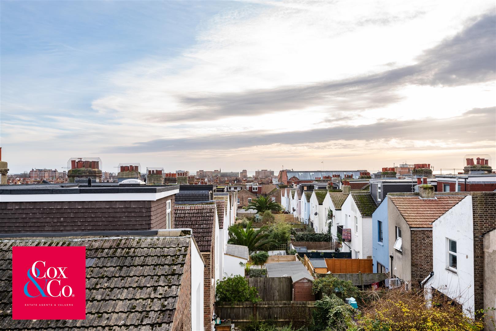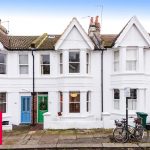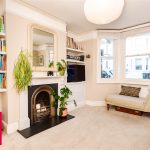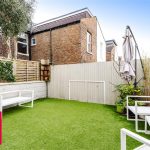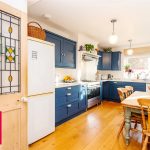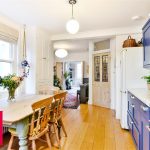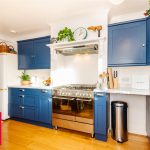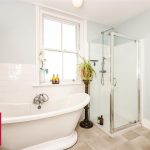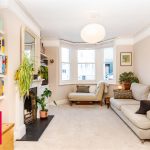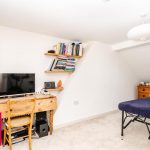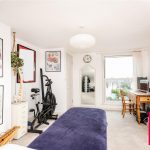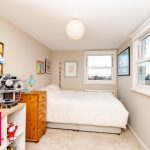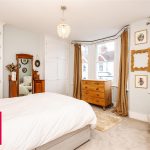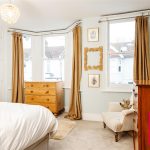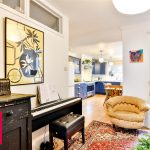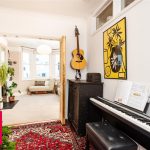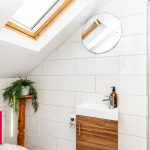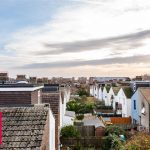Payne Avenue, Hove
Payne Avenue, Hove, BN3 5HD
Sold STC
Offers in the region of £675,000
Give Us A Call: 01273 009 966
- Property Details
- Floor Plan
- EPC
- Map & Nearby
Property Features
- Unexpectedly Re-Available
- Stunning Three Storey Period Terraced Town House
- South Facing Rear Garden
- Two Bathrooms One En-Suite
- Large Kitchen Breakfast Room
- Open Plan Ground Floor
- 0.9 Miles From Hove Mainline Railway Station
- Close To Great Shops, Bars & Resturants
- 0.2 Miles Away From Stoneham Park
- *** Complete Chain Seller Suited ***
Property Summary
Located on the quiet Payne Avenue in Hove's sought-after Poets Corner area, this charming four-bedroom family home offers convenience and community. Nearby amenities include Stoneham Bakehouse, Stoneham Park with its family-friendly café, The Snug, and Portland Road’s array of shops, cafés, pubs, and independent retailers like Ackerman’s Music and Lawrence’s Art Supplies. The George Payne pub is a short stroll away, while Aldrington and Hove stations provide excellent transport links to London and the South East. Families will appreciate the proximity to well-regarded local schools.
The property spans three floors, with versatile living spaces. The ground floor features a through reception room with folding doors, a fireplace, and French doors opening to a sunny south-facing garden.
The open-plan kitchen-breakfast room offers ample space for a dining table and includes painted wooden units and a large range cooker.
Upstairs, the first floor has two spacious double bedrooms, one with a bay window and built-in wardrobes, and a family bathroom with a freestanding bath, a separate shower, and an adjacent utility room.
The top floor houses a stylish loft conversion with two additional double bedrooms, one with an ensuite shower room and the other offering rooftop views and a glimpse of the sea.
This delightful home combines character, practicality, and an ideal location for modern family living.
The property spans three floors, with versatile living spaces. The ground floor features a through reception room with folding doors, a fireplace, and French doors opening to a sunny south-facing garden.
The open-plan kitchen-breakfast room offers ample space for a dining table and includes painted wooden units and a large range cooker.
Upstairs, the first floor has two spacious double bedrooms, one with a bay window and built-in wardrobes, and a family bathroom with a freestanding bath, a separate shower, and an adjacent utility room.
The top floor houses a stylish loft conversion with two additional double bedrooms, one with an ensuite shower room and the other offering rooftop views and a glimpse of the sea.
This delightful home combines character, practicality, and an ideal location for modern family living.
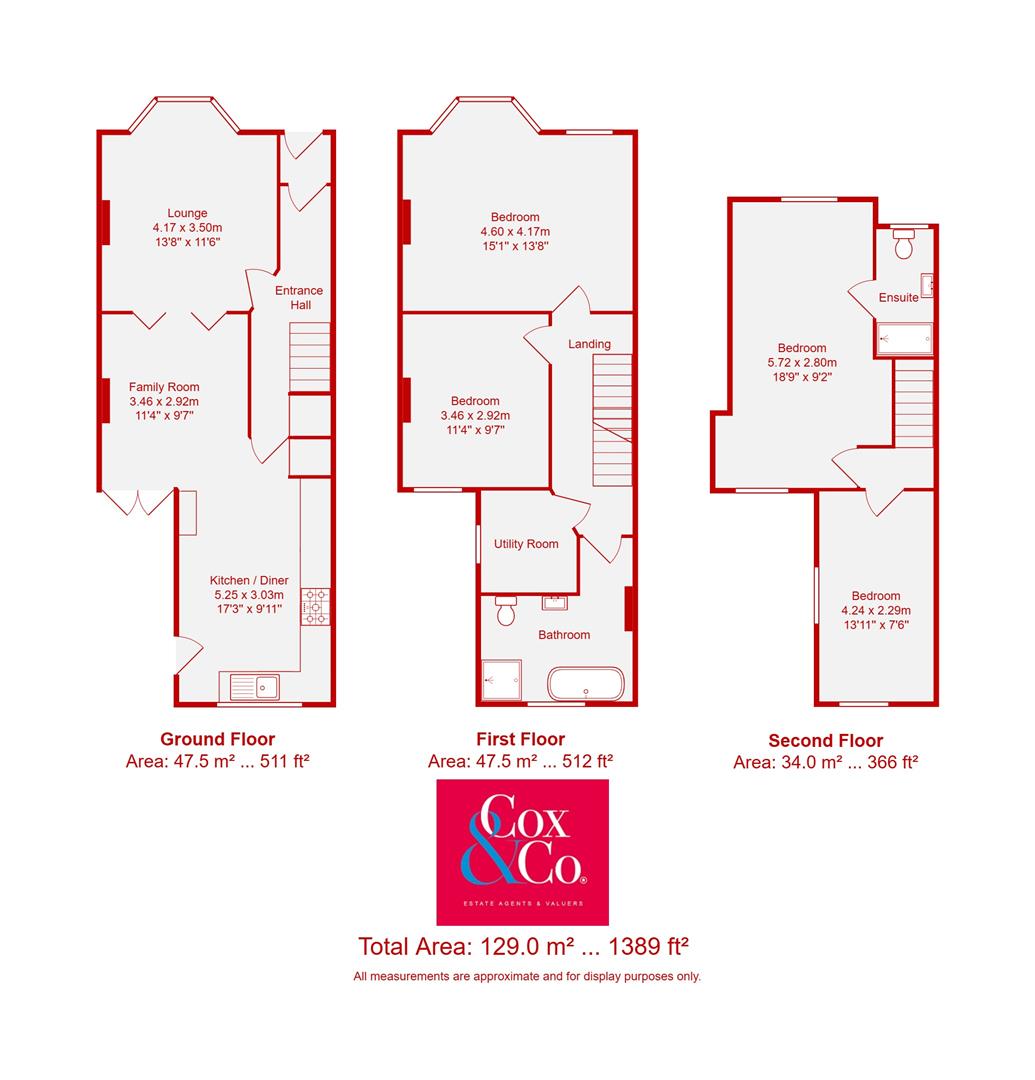



 Print
Print Share
Share