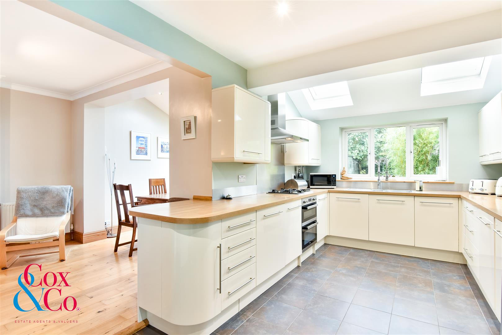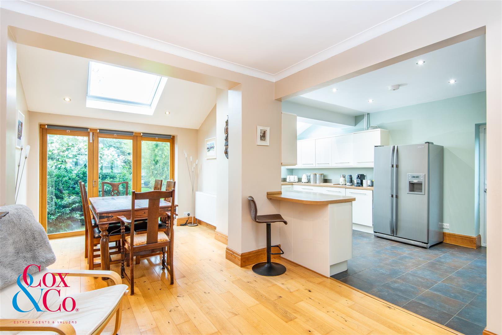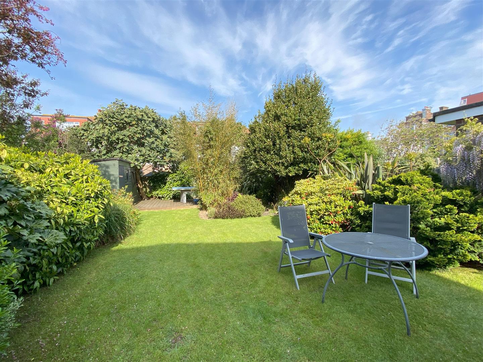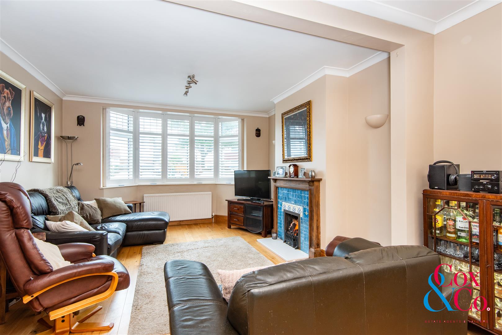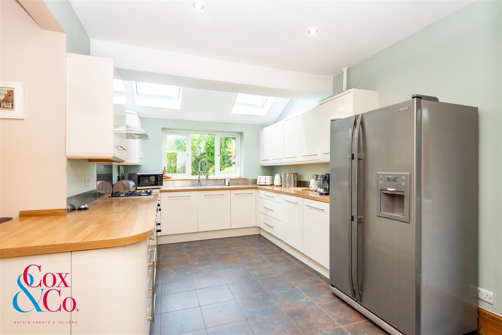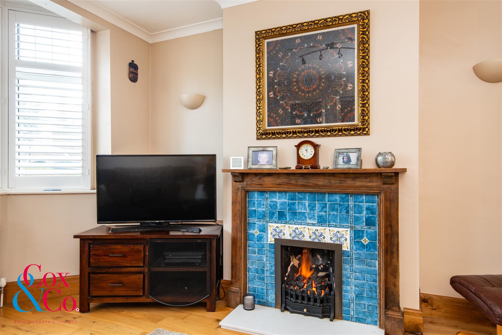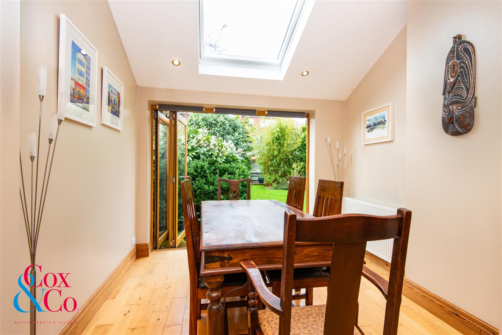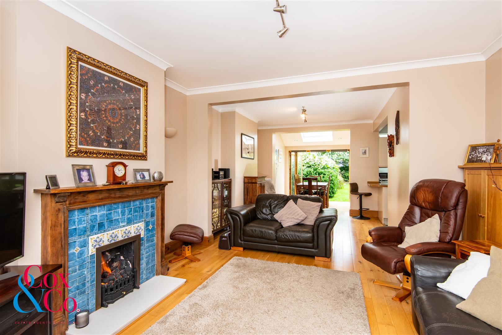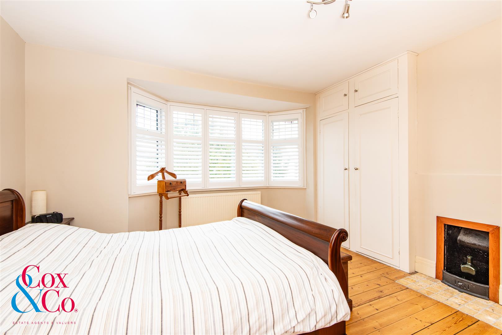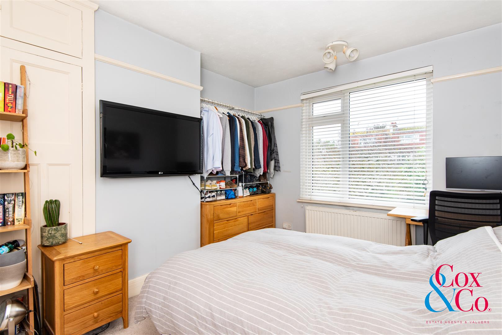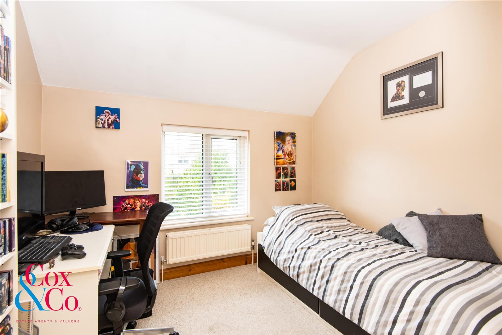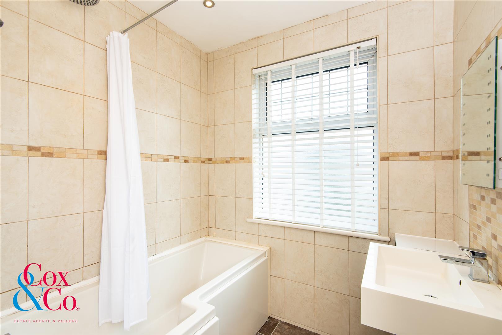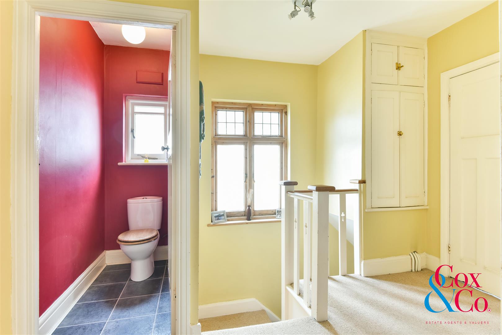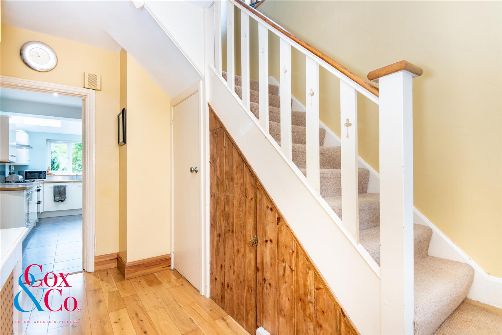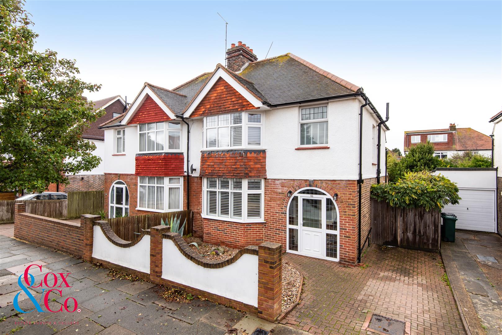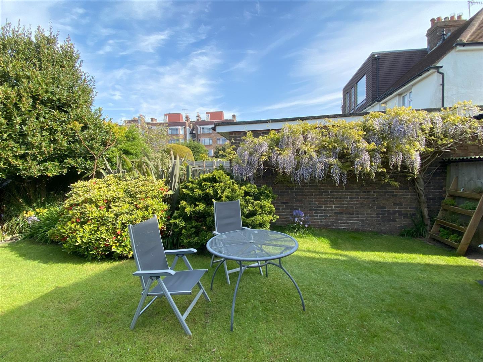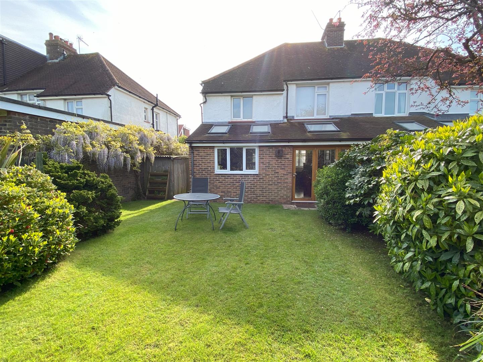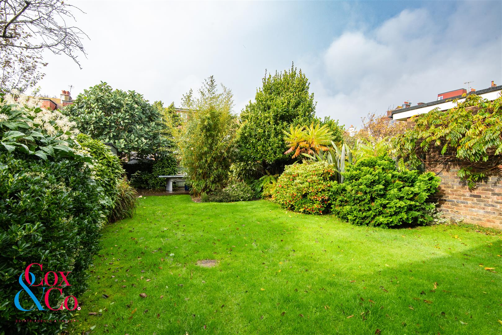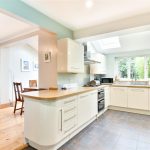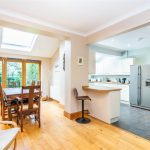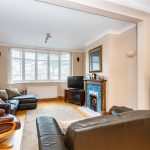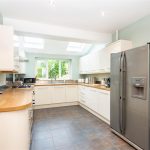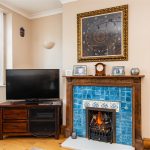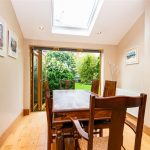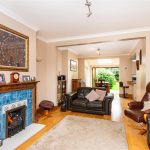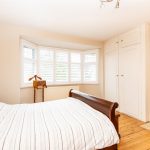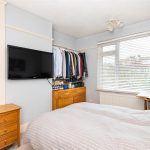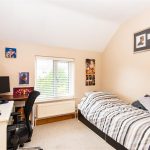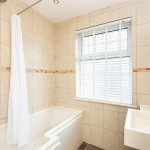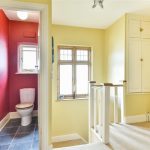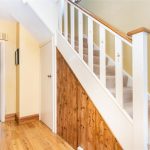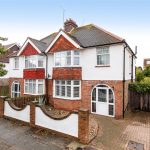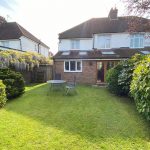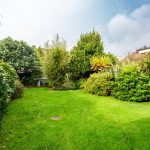Roman Road, Hove
Roman Road, Hove, BN3 4LA
Sold STC
This property is not currently available. It may be sold or temporarily removed from the market.
- Property Details
- Floor Plan
- EPC
- Map & Nearby
Property Features
- Three Bedroom Semi Detached Family Home
- West Facing Mature Rear Garden
- Private Off Street Parking
- Seller Suited Complete Chain
- Large Open Plan Layout
- Extremely Popular Location
- Downstairs WC
- Close To Hove Seafront
- Popular New Church Road Location
- Ground Floor Extension
Property Summary
Cox & Co Homes and The Weatherill Property Group are delighted to present this three-bedroom semi-detached home on Roman Road. Situated in the popular New Church Road district running directly off Hove seafront, this home is in a fantastic location. You'll find yourself just a short stroll away from the scenic seafront, perfect for leisurely walks and enjoying the stunning coastal views. Additionally, Wish Park is nearby, providing a beautiful green space for outdoor activities, picnics, and family fun.
As you step through the front door into the light hallway, you're welcomed by a charming and spacious open-plan living room situated towards the front of the house. The large bay window allows an abundance of natural light to flood the room, creating a warm and inviting atmosphere. The open plan design seamlessly flows into the rear extended dining room and the modern fitted kitchen. This space, which is an extension, is a true highlight of the home, with beautiful views of the large west-facing Garden. The mature west-facing rear garden offers ample space for outdoor activities, gardening, or simply basking in the sunshine.
For your convenience, the ground floor also features a practical and well-placed downstairs w/c.
Ascending the stairs to the first floor, you'll find three well-proportioned bedrooms and a good-sized family bathroom.
The property, like many in the road, has the potential to extend into the loft and create an additional large bedroom with an en-suite or two additional bedrooms.
Another of the standout features of this property is off-road parking, a valuable commodity in central Hove, ensuring that you can easily park your vehicles without the hassle of street parking, and this also has the potential to be increased.
As you step through the front door into the light hallway, you're welcomed by a charming and spacious open-plan living room situated towards the front of the house. The large bay window allows an abundance of natural light to flood the room, creating a warm and inviting atmosphere. The open plan design seamlessly flows into the rear extended dining room and the modern fitted kitchen. This space, which is an extension, is a true highlight of the home, with beautiful views of the large west-facing Garden. The mature west-facing rear garden offers ample space for outdoor activities, gardening, or simply basking in the sunshine.
For your convenience, the ground floor also features a practical and well-placed downstairs w/c.
Ascending the stairs to the first floor, you'll find three well-proportioned bedrooms and a good-sized family bathroom.
The property, like many in the road, has the potential to extend into the loft and create an additional large bedroom with an en-suite or two additional bedrooms.
Another of the standout features of this property is off-road parking, a valuable commodity in central Hove, ensuring that you can easily park your vehicles without the hassle of street parking, and this also has the potential to be increased.
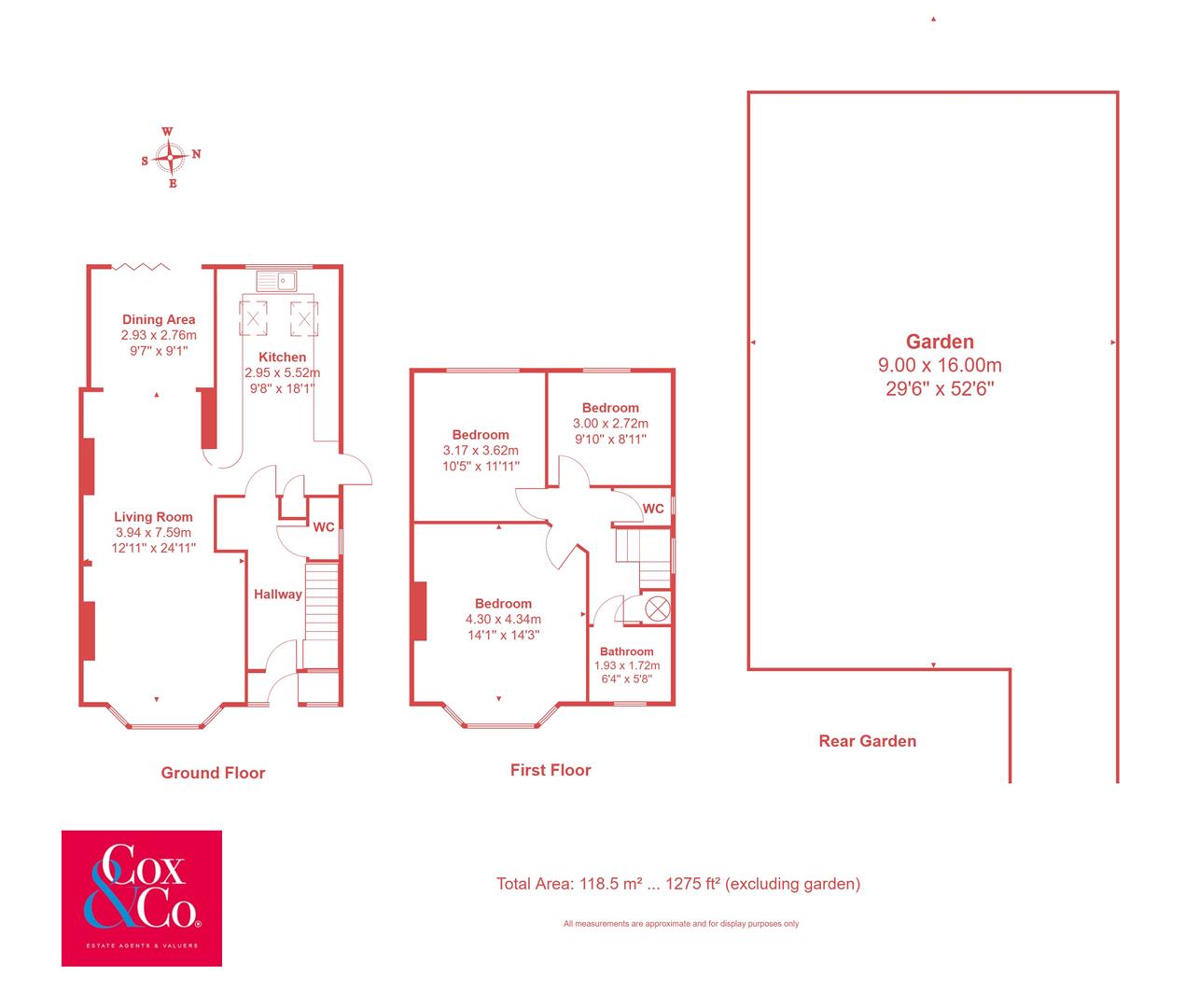
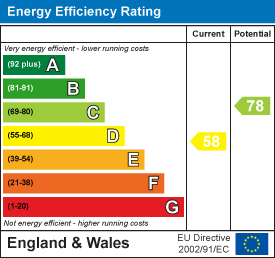


 Print
Print Share
Share