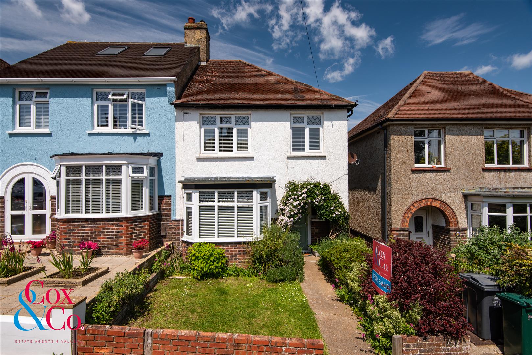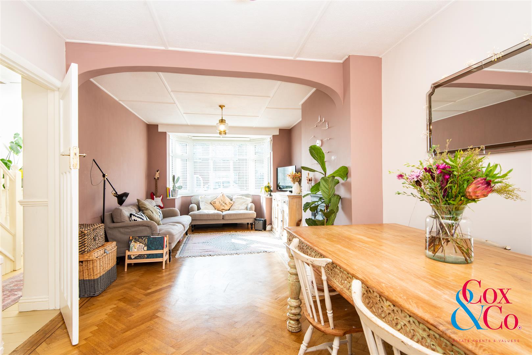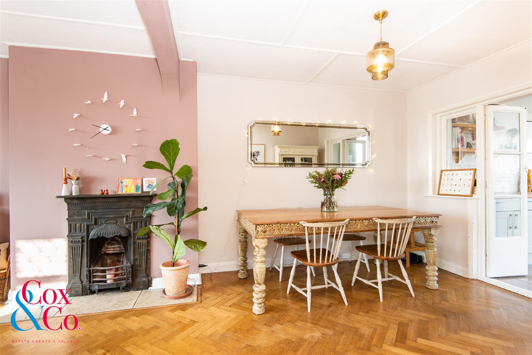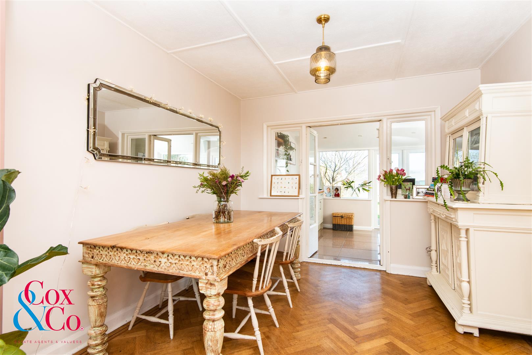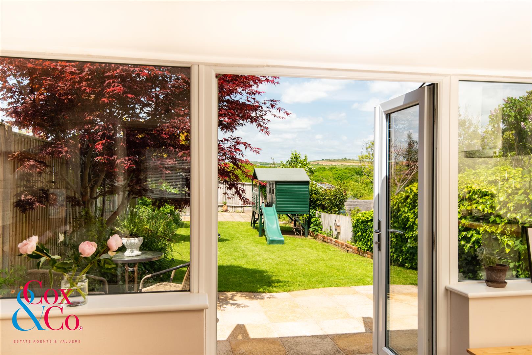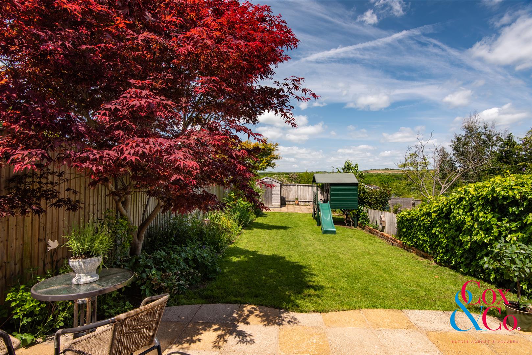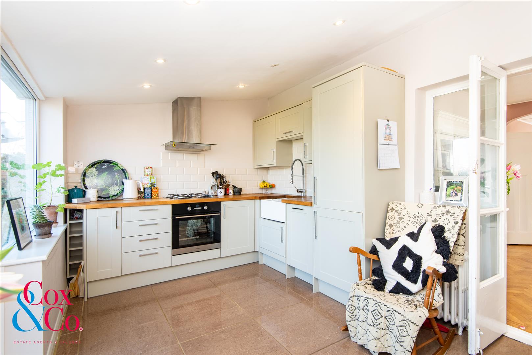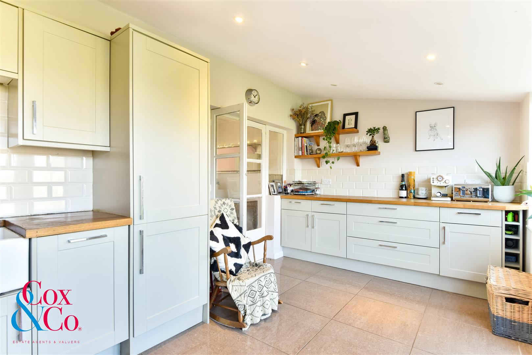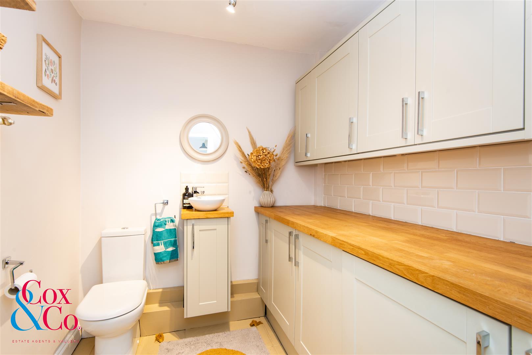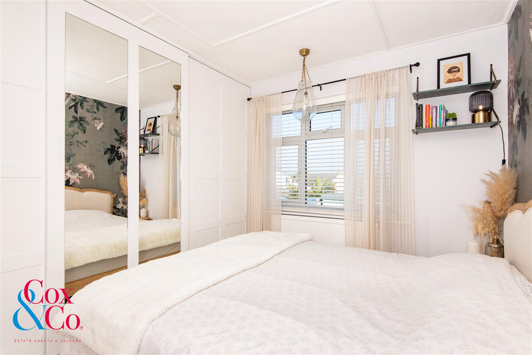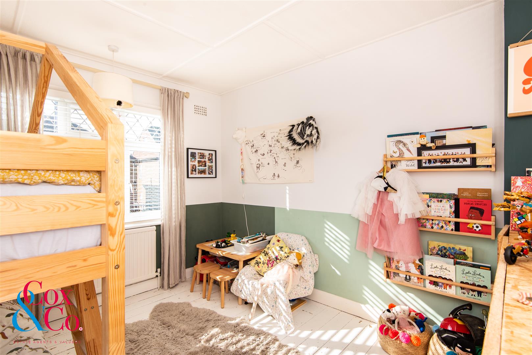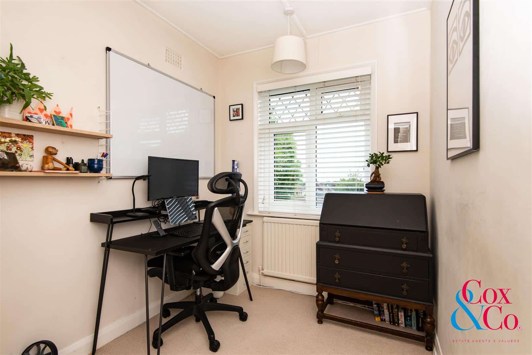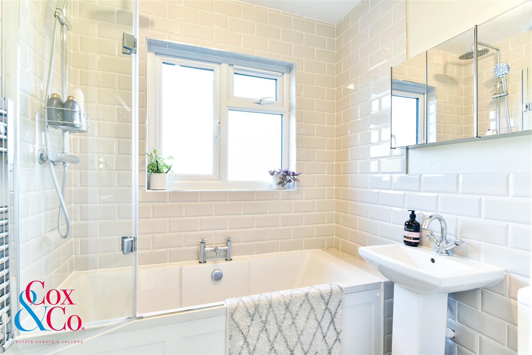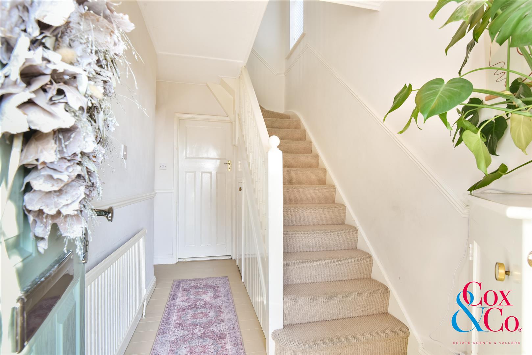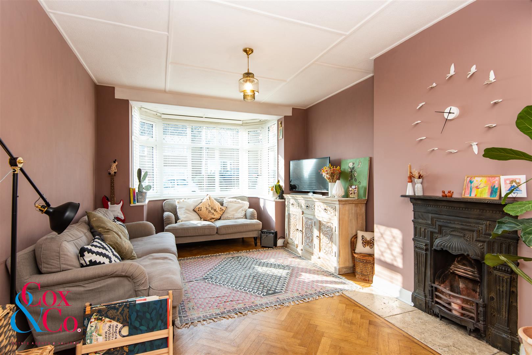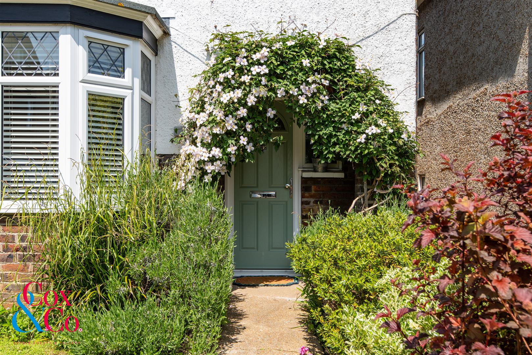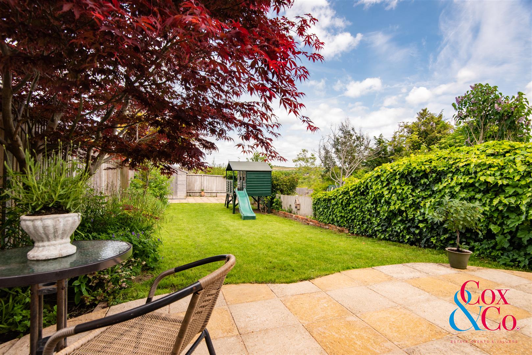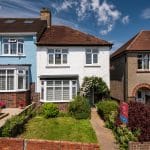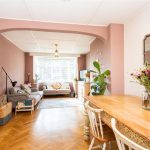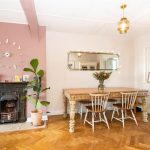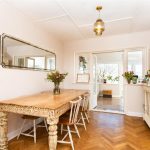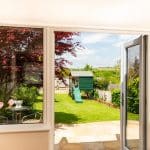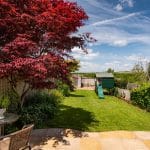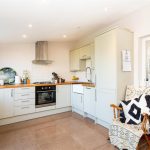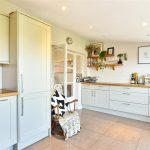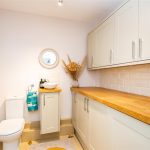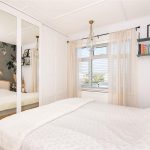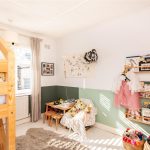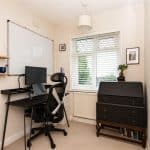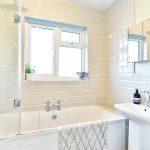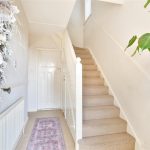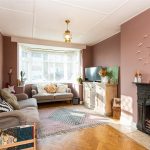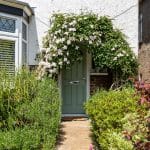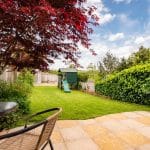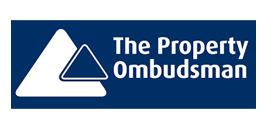Sharpthorne Crescent, Portslade, Brighton
Sharpthorne Crescent, Portslade, Brighton, BN41 2DP
Sold STC
This property is not currently available. It may be sold or temporarily removed from the market.
- Property Details
- Floor Plan
- EPC
- Map & Nearby
Property Features
- Three Bedroom Semi Detached House
- Fantastic Views Of The South Downs
- Extended Kitchen Breakfast Room
- Through Lounge Dining Room
- Separate Utility Room & WC
- Popular Location
- Excellent Decorative Order
- No Onward Chain
- Simply A Must View
- Scope To Extend Subject To Consents
Property Summary
Cox and Co are pleased to bring to the market this very well-presented extended three-bedroom semi-detached home located in the popular Benfield district of north Portslade.
The property is offered for sale in excellent decorative order throughout and has a real homely feel about the place from the moment you enter the property.
The accommodation is as follows; you enter the property into a light hallway with stripped wooden flooring with a door to the lovely spacious and light-through lounge dining room, which also has the striped wooden flooring flowing through. At the rear of the property is a good size ground-floor rear extension which has a modern kitchen and breakfast room with amazing views of the south downs national park. There is also a good size downstairs utility room with a WC and plenty of storage.
On the first floor, there are three bedrooms and a lovely modern family bathroom WC.
Outside, the property has a very presentable frontage and formal front gardens. The rear garden is mainly laid to lawn with a patio area and the best views of the south downs national park that can be found in the Brighton & Hove area; these views must be seen to be apricated.
For viewing, please call Cox and Co.
The property is offered for sale in excellent decorative order throughout and has a real homely feel about the place from the moment you enter the property.
The accommodation is as follows; you enter the property into a light hallway with stripped wooden flooring with a door to the lovely spacious and light-through lounge dining room, which also has the striped wooden flooring flowing through. At the rear of the property is a good size ground-floor rear extension which has a modern kitchen and breakfast room with amazing views of the south downs national park. There is also a good size downstairs utility room with a WC and plenty of storage.
On the first floor, there are three bedrooms and a lovely modern family bathroom WC.
Outside, the property has a very presentable frontage and formal front gardens. The rear garden is mainly laid to lawn with a patio area and the best views of the south downs national park that can be found in the Brighton & Hove area; these views must be seen to be apricated.
For viewing, please call Cox and Co.
Full Details
Front
Hallway
Lounge Diner
Lounge Area
Dining Area
Kitchen Breakfast Room
Utility Room & WC
Bedroom
Bedroom
Bedroom
Family Bathroom WC
Rear Garden
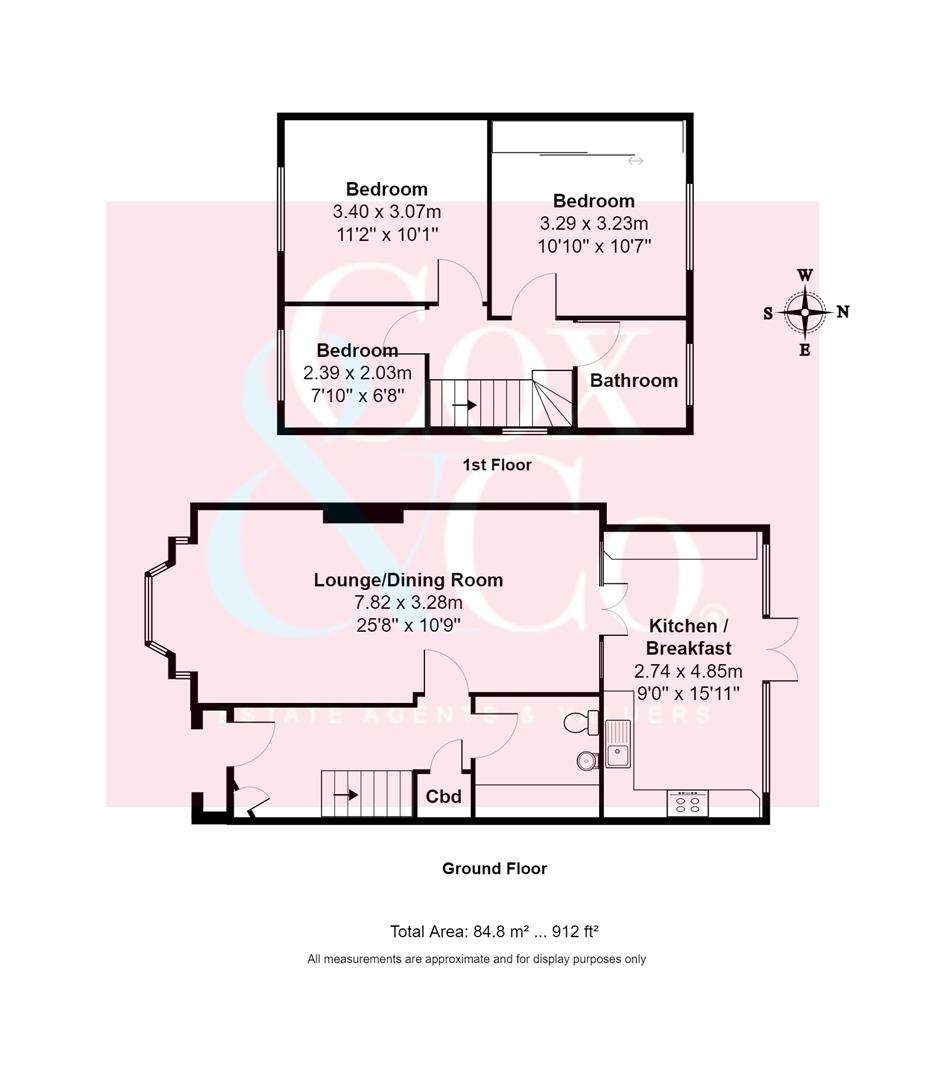



 Print
Print Share
Share