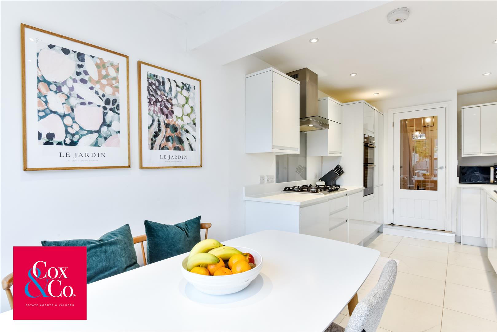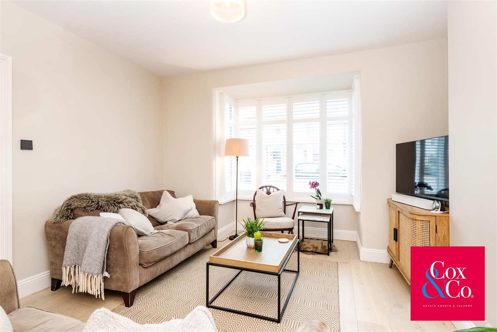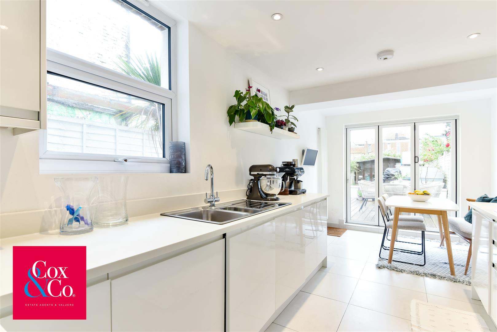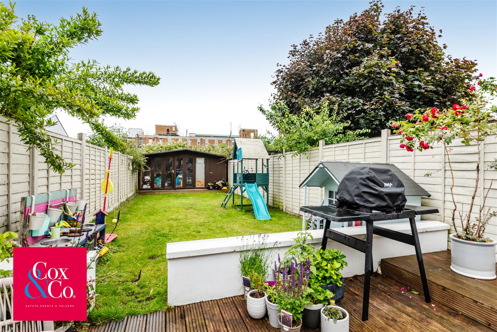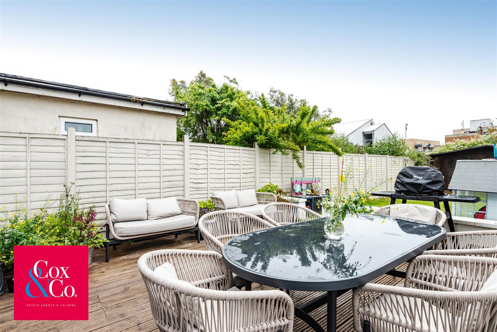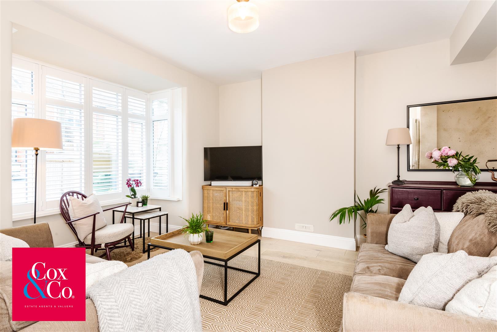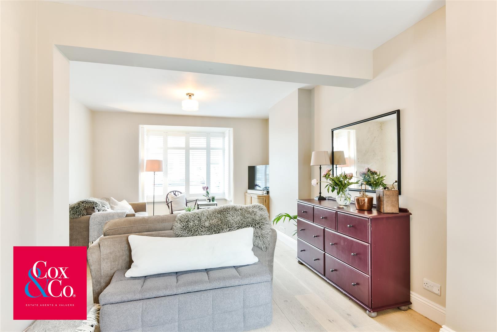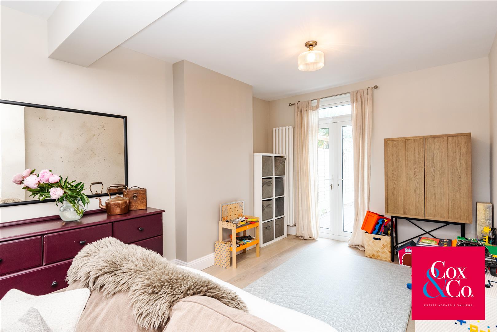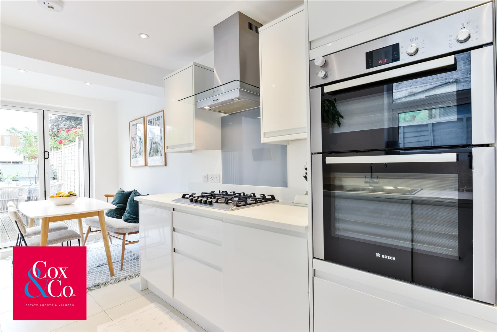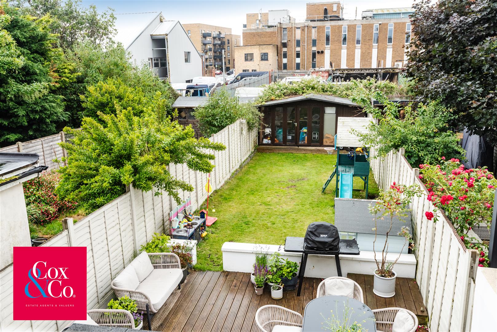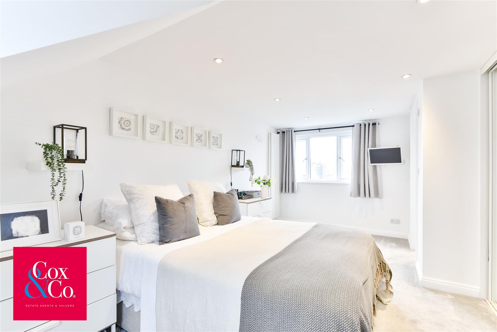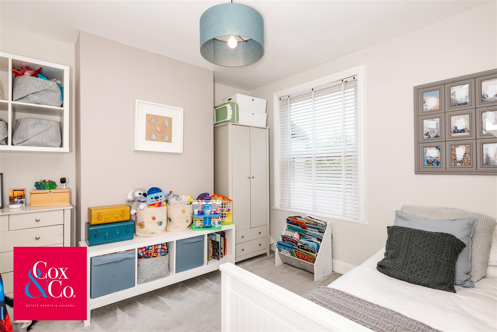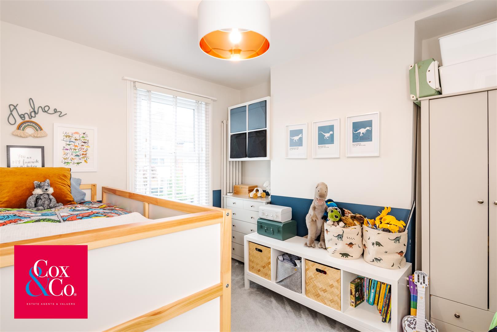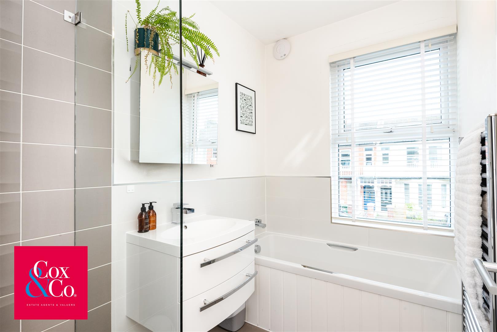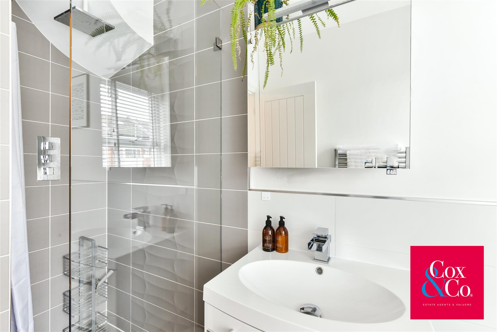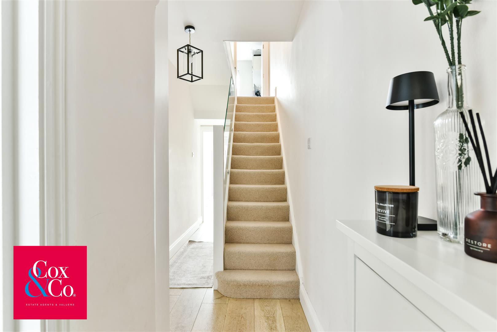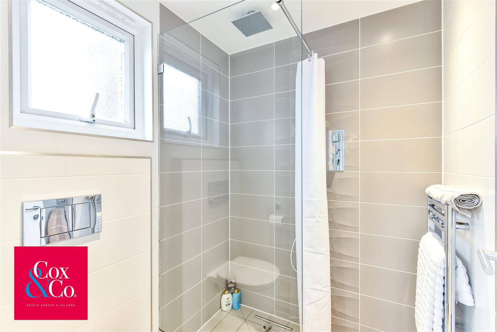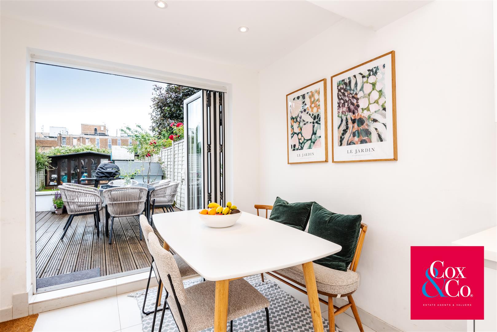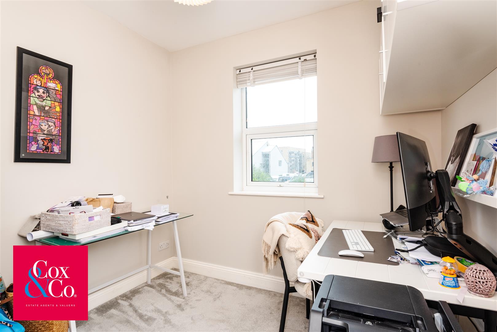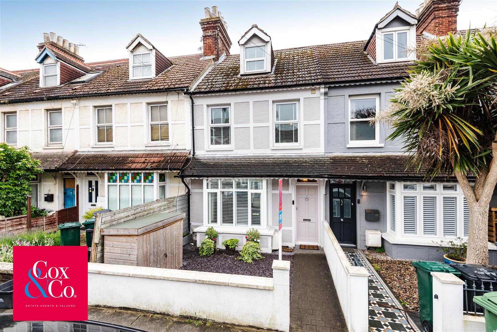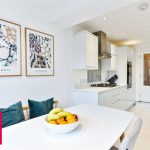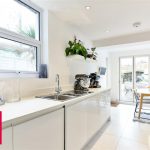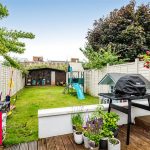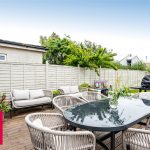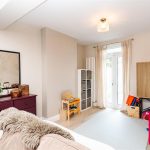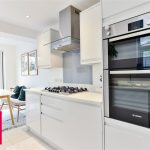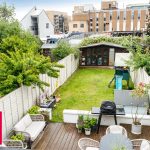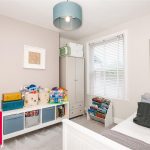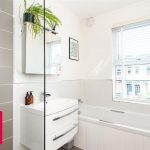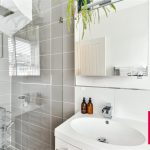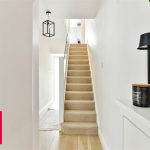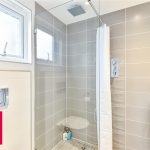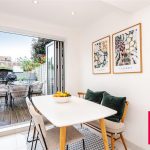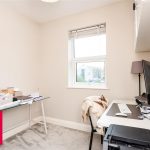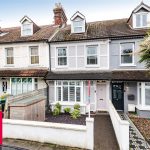St. Andrews Road, Portslade, Brighton
St. Andrews Road, Portslade, Brighton, Sussex, BN41 1DB
Sold STC
- Property Details
- Floor Plan
- EPC
- Map & Nearby
Property Features
- Period Extended Terraced House
- Generous South Facing Garden
- Four Bedrooms
- Modern South Facing Kitchen/Diner
- Close to Mainline Railway Station
- Through Lounge/Diner
- Two Bathrooms (One Ensuite)
- Popular Location
- Very Well Presented Throughout
Property Summary
Cox & Co are pleased to bring this beautifully presented period home to the market, which has been tastefully modernised and finished to a high specification throughout. The ground floor features solid engineered wood flooring and benefits from an impressive open-plan living and dining area, created by the removal of the original dividing wall. This expansive 25ft reception space features a charming bay window and opens directly onto the south-facing garden, providing excellent natural light and a seamless flow.
At the rear of the property, you'll find a sleek, contemporary galley-style kitchen/diner, complete with quartz-style worktops and a full range of integrated appliances including a Bosch oven, gas hob, extractor fan, fridge/freezer, and washer/dryer. The bright dining area enjoys a southerly aspect and opens out onto a timber deck via bi-fold doors, ideal for entertaining and enjoying seamless indoor-outdoor living.
A convenient cloakroom with a WC is located beneath the stairs. The staircase, featuring a glass-panelled balustrade and neutral carpeting, leads to the first and second floors.
The first floor comprises three bedrooms and a stylish family bathroom, complete with a bathtub, separate shower cubicle, wash basin and a separate WC. The second floor is a converted loft, now a spacious principal bedroom with an en-suite shower room.
To the front, the property boasts a private garden laid with grey slate shingle for low-maintenance appeal. The generous rear garden enjoys a sunny southerly aspect and is mainly laid to lawn, complemented by a large timber deck – perfect for alfresco dining. At the far end is a versatile timber cabin with mains electricity, making it an ideal space for working from home or pursuing hobbies.
Nestled in a quiet residential street just off the ever-popular Boundary Road, the home is within easy reach of a wide array of shops, cafes, and local bus routes. Portslade Station, with direct links to Brighton and London centres
At the rear of the property, you'll find a sleek, contemporary galley-style kitchen/diner, complete with quartz-style worktops and a full range of integrated appliances including a Bosch oven, gas hob, extractor fan, fridge/freezer, and washer/dryer. The bright dining area enjoys a southerly aspect and opens out onto a timber deck via bi-fold doors, ideal for entertaining and enjoying seamless indoor-outdoor living.
A convenient cloakroom with a WC is located beneath the stairs. The staircase, featuring a glass-panelled balustrade and neutral carpeting, leads to the first and second floors.
The first floor comprises three bedrooms and a stylish family bathroom, complete with a bathtub, separate shower cubicle, wash basin and a separate WC. The second floor is a converted loft, now a spacious principal bedroom with an en-suite shower room.
To the front, the property boasts a private garden laid with grey slate shingle for low-maintenance appeal. The generous rear garden enjoys a sunny southerly aspect and is mainly laid to lawn, complemented by a large timber deck – perfect for alfresco dining. At the far end is a versatile timber cabin with mains electricity, making it an ideal space for working from home or pursuing hobbies.
Nestled in a quiet residential street just off the ever-popular Boundary Road, the home is within easy reach of a wide array of shops, cafes, and local bus routes. Portslade Station, with direct links to Brighton and London centres
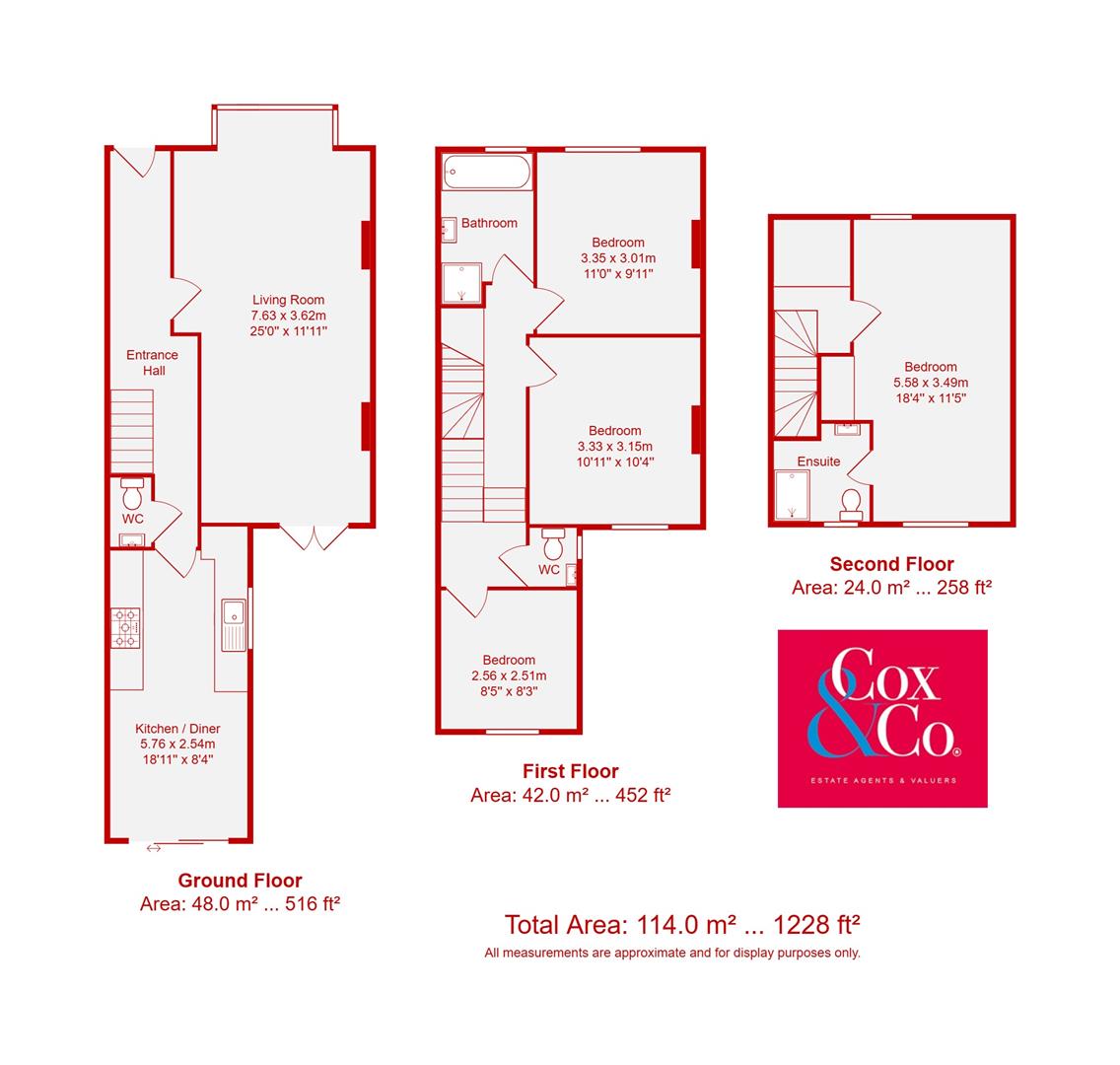



 Print
Print Share
Share