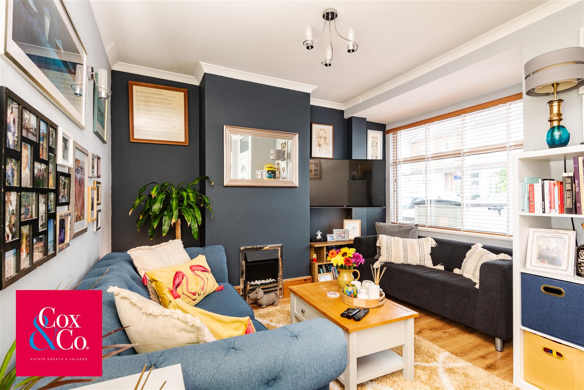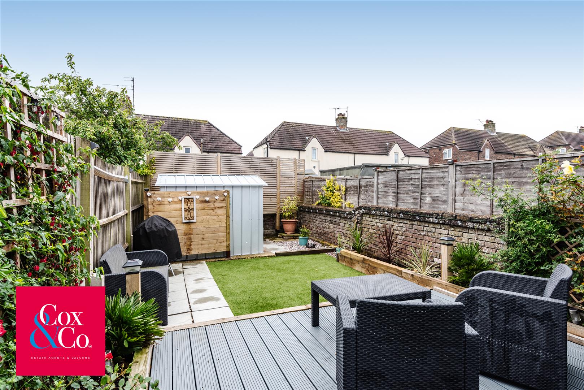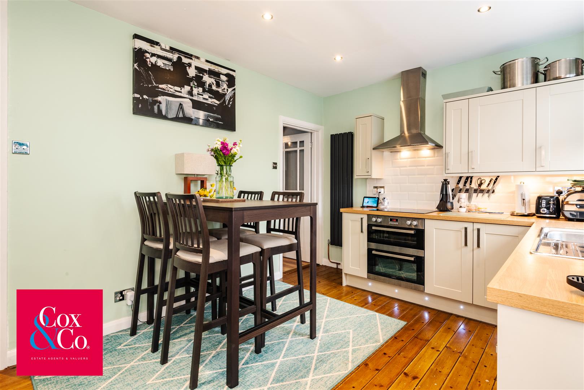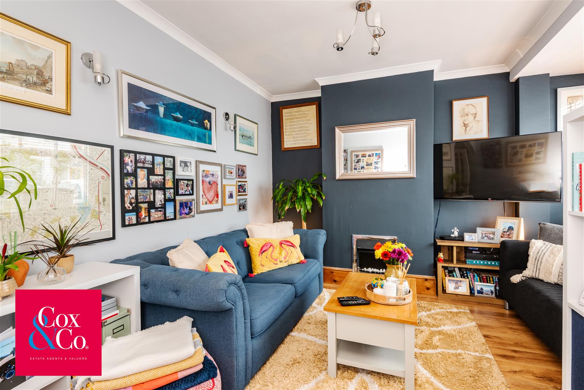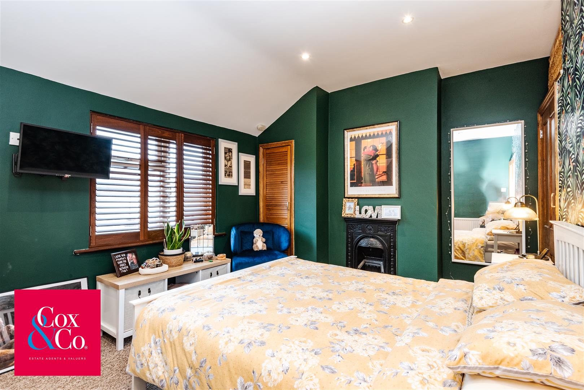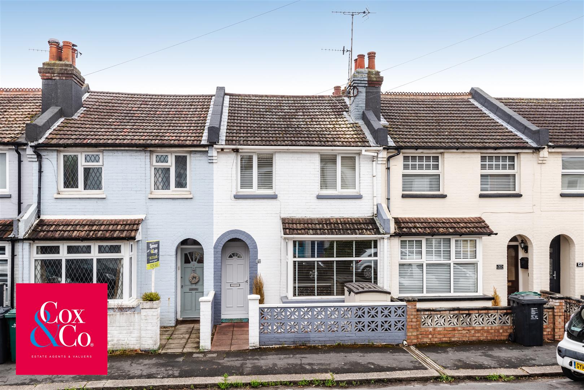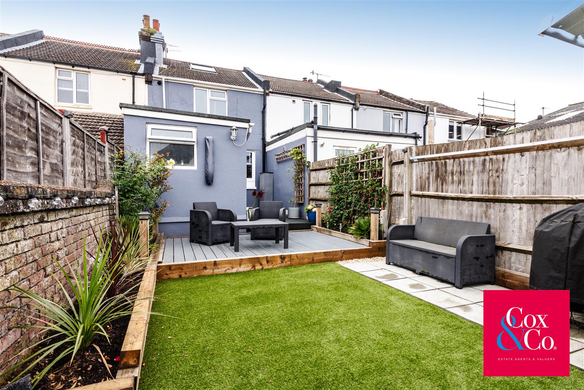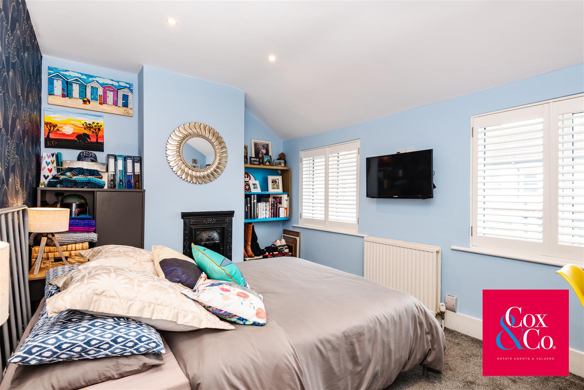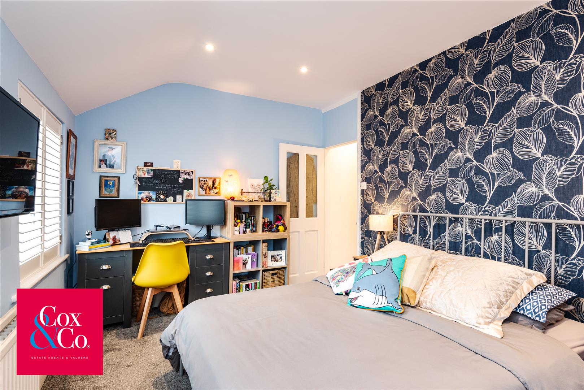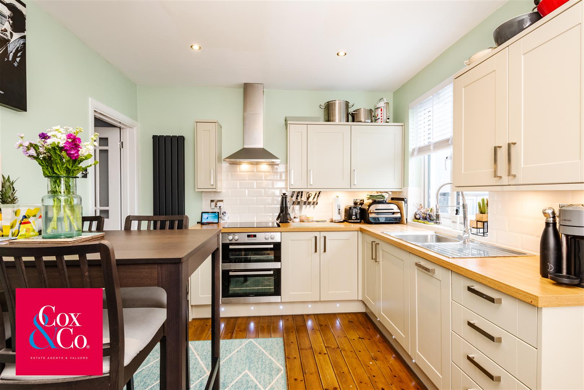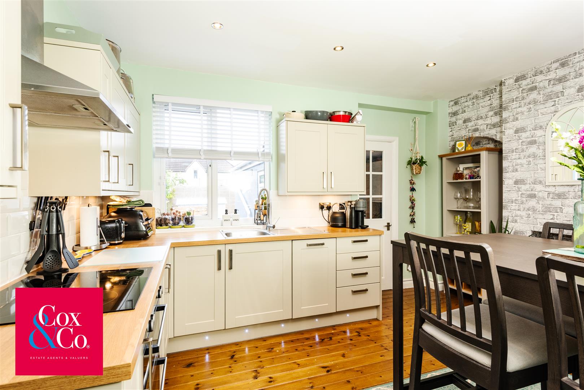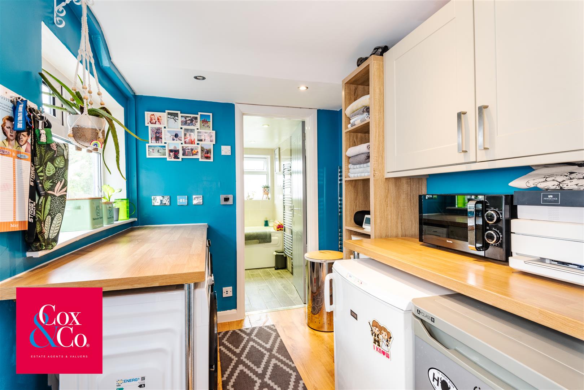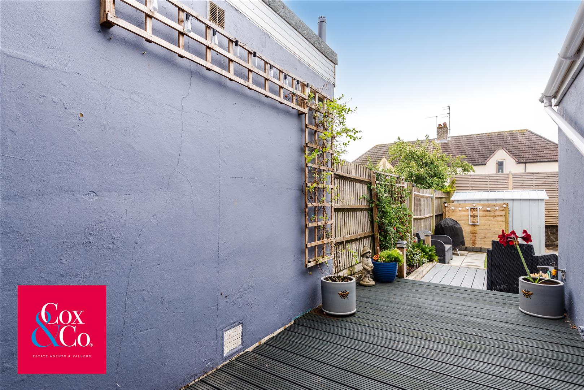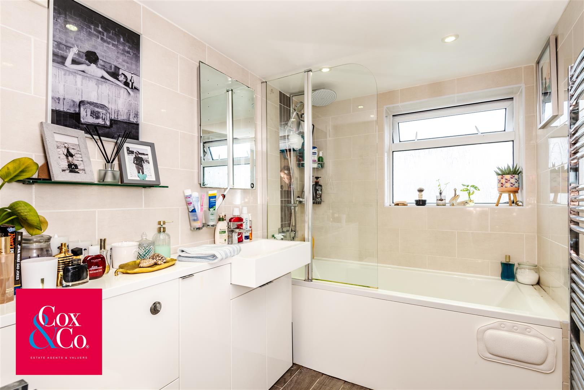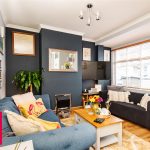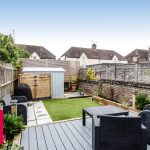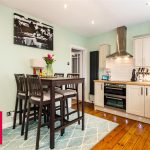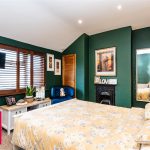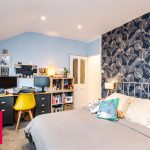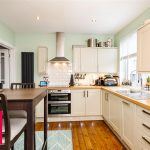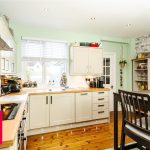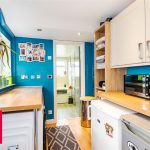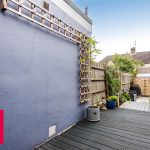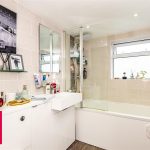St. Nicholas Road, Portslade
St. Nicholas Road, Portslade, BN41 1LQ
Sold STC
- Property Details
- Floor Plan
- EPC
- Map & Nearby
Property Features
- Two Bedroom Period Terraced Home
- Immaculately Presented
- South Facing Garden
- Two Double Bedrooms
- Kitchen/Breakfast Room
- Separate Utility Room
- Close To Portslade Mainline Train Station 0.6 Miles
- Close To Vale Park
- Orginal Features
Property Summary
Welcome to this beautifully maintained and stylish two-bedroom mid-terraced home, ideally located on St Nicholas Road in Portslade.
Upon entering, you're greeted by a spacious and tastefully decorated lounge—perfect for relaxing or entertaining. Toward the rear of the property, you'll find a generous kitchen with ample worktop space, plenty of storage, fitted appliances, and room for a dining table.
Beyond the kitchen lies a highly practical utility room, housing the fridge, freezer, washing machine, and tumble dryer, with even more storage and additional worktop space. From here, the contemporary bathroom can be accessed, featuring a shower-over-bath, WC, electric towel rail, and the added luxury of underfloor heating.
From the utility room, step outside to discover a beautifully kept south-facing garden—ideal for al fresco dining or relaxing in the sun. With a combination of decking and astro turf, the space is low-maintenance and includes room for a shed.
Upstairs, the property offers two generous double bedrooms, both brimming with character thanks to original fireplaces and charming shutters. The loft, accessible from the upstairs hallway, provides excellent storage potential. The home also benefits from double glazing throughout.
Location-wise, this property is perfectly positioned just 0.6 miles from Portslade mainline railway station, offering direct links to both London and Brighton. A bus stop only 150 yards away provides additional convenient access into Brighton and Hove City Centres. You’re also within easy reach of the vibrant Boundary Road shopping district, with its array of independent retailers, cafés, bars, and restaurants.
Upon entering, you're greeted by a spacious and tastefully decorated lounge—perfect for relaxing or entertaining. Toward the rear of the property, you'll find a generous kitchen with ample worktop space, plenty of storage, fitted appliances, and room for a dining table.
Beyond the kitchen lies a highly practical utility room, housing the fridge, freezer, washing machine, and tumble dryer, with even more storage and additional worktop space. From here, the contemporary bathroom can be accessed, featuring a shower-over-bath, WC, electric towel rail, and the added luxury of underfloor heating.
From the utility room, step outside to discover a beautifully kept south-facing garden—ideal for al fresco dining or relaxing in the sun. With a combination of decking and astro turf, the space is low-maintenance and includes room for a shed.
Upstairs, the property offers two generous double bedrooms, both brimming with character thanks to original fireplaces and charming shutters. The loft, accessible from the upstairs hallway, provides excellent storage potential. The home also benefits from double glazing throughout.
Location-wise, this property is perfectly positioned just 0.6 miles from Portslade mainline railway station, offering direct links to both London and Brighton. A bus stop only 150 yards away provides additional convenient access into Brighton and Hove City Centres. You’re also within easy reach of the vibrant Boundary Road shopping district, with its array of independent retailers, cafés, bars, and restaurants.
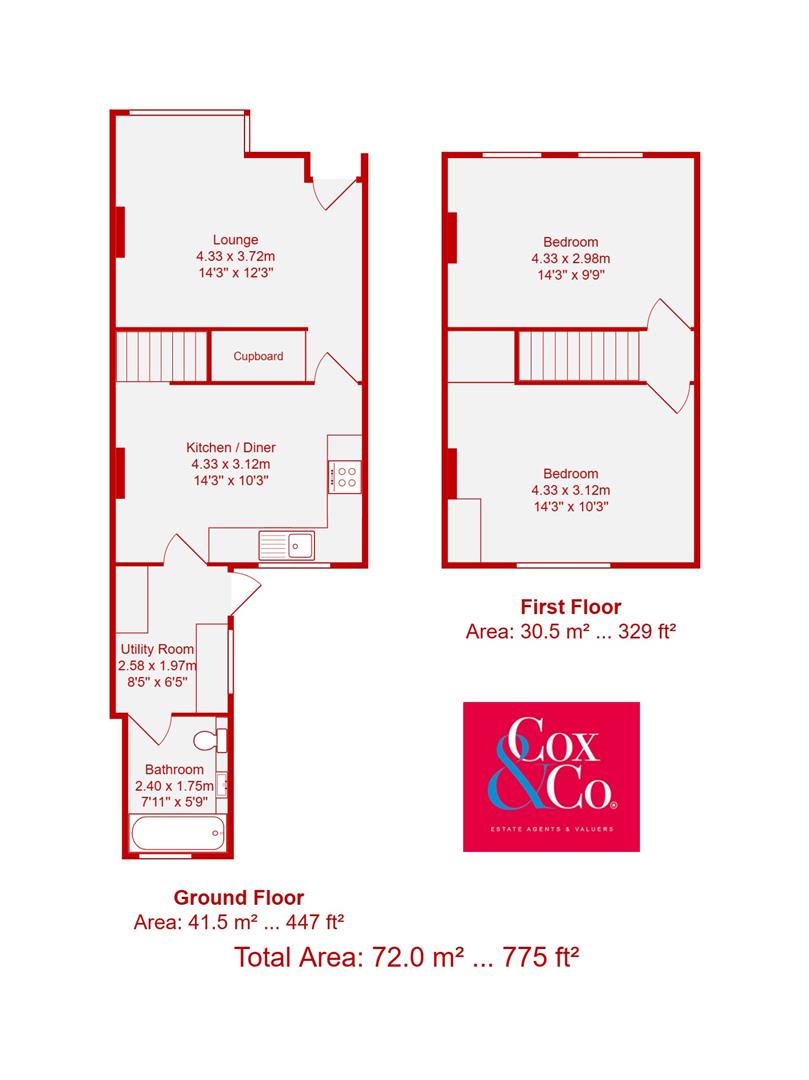
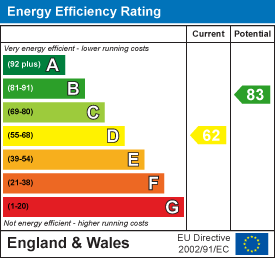


 Print
Print Share
Share