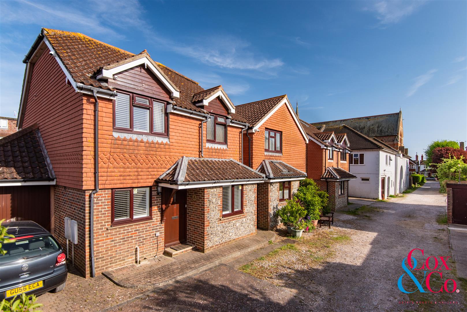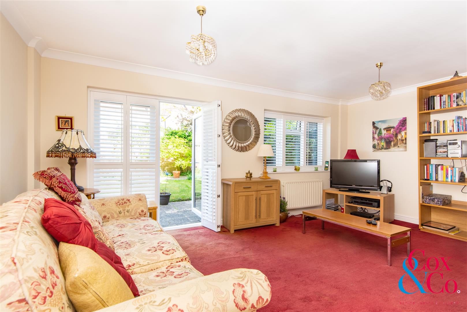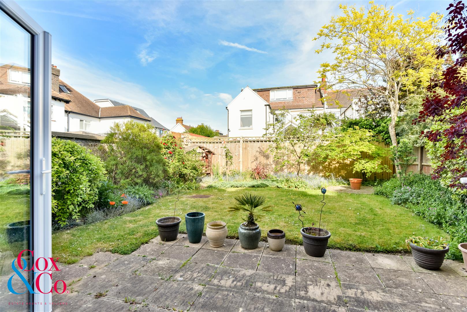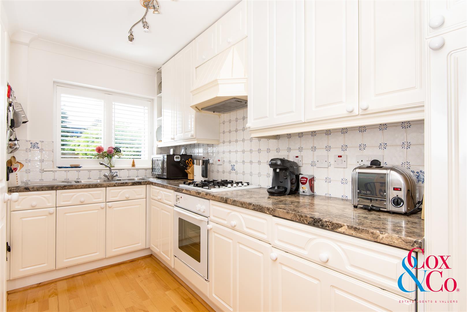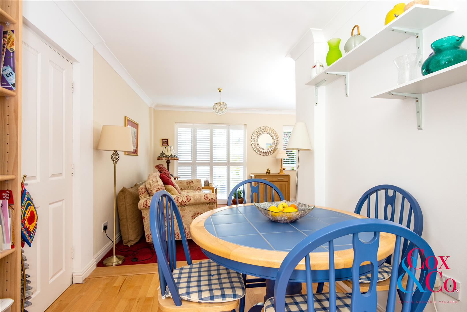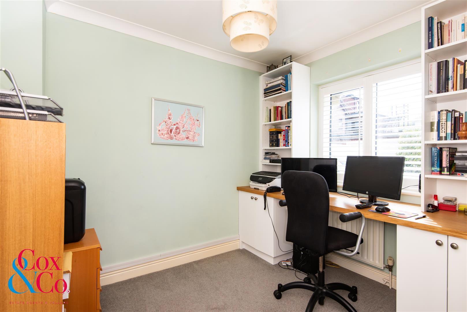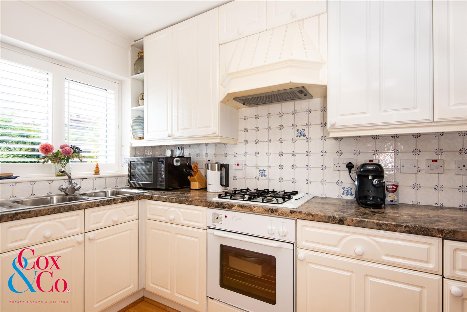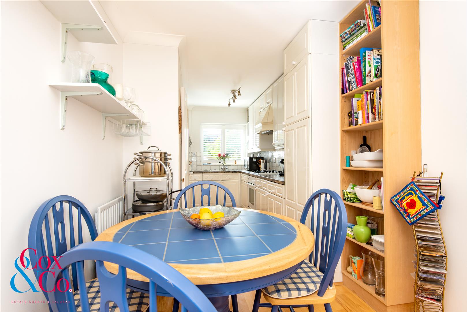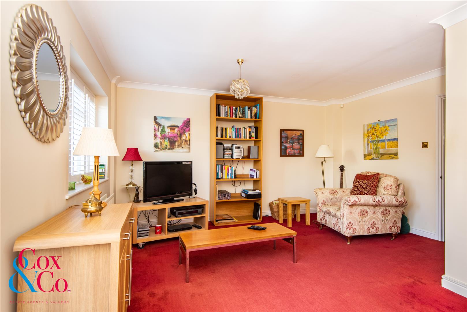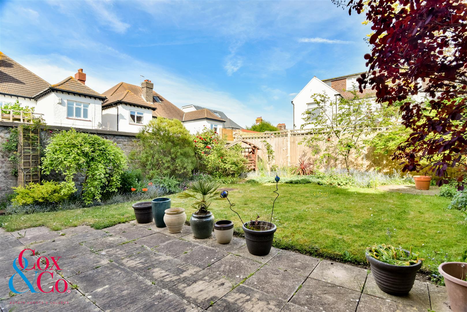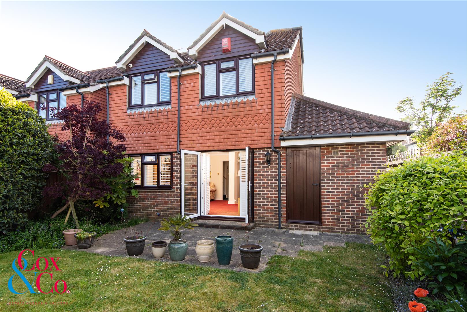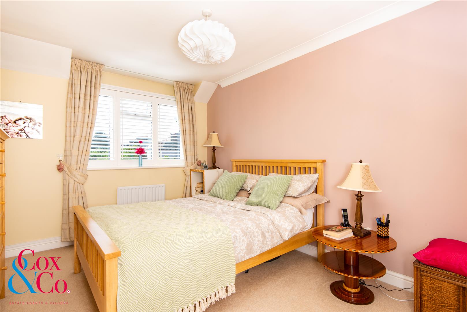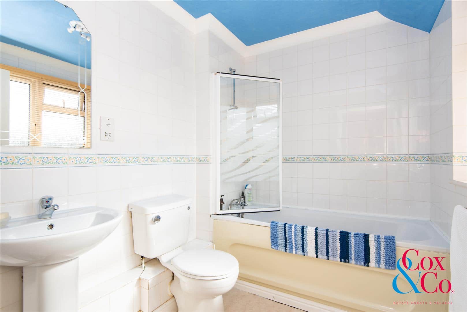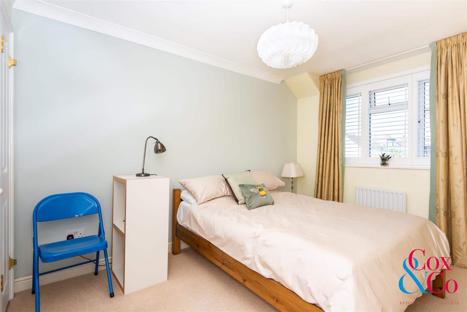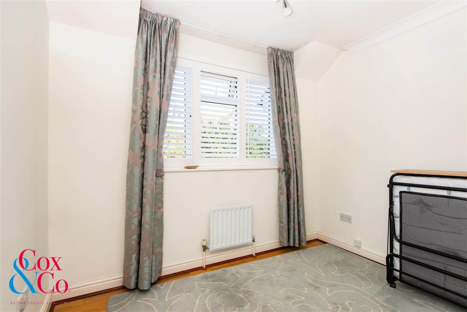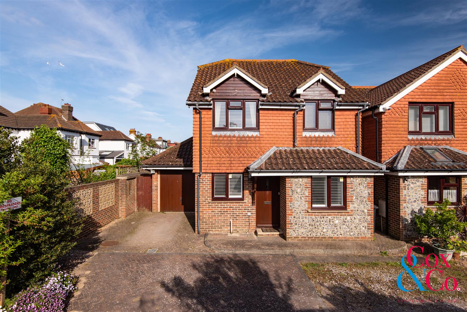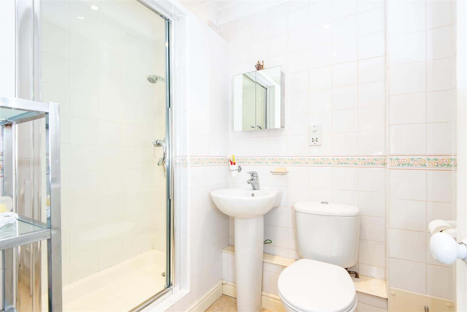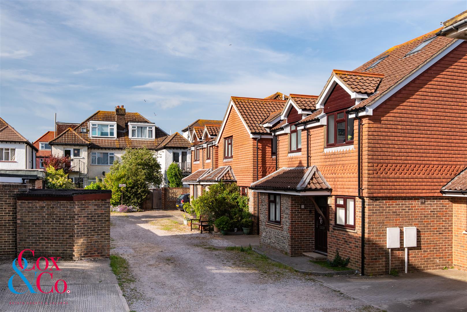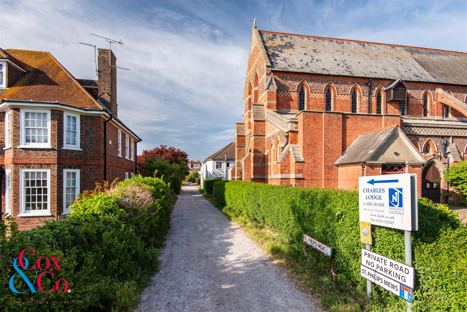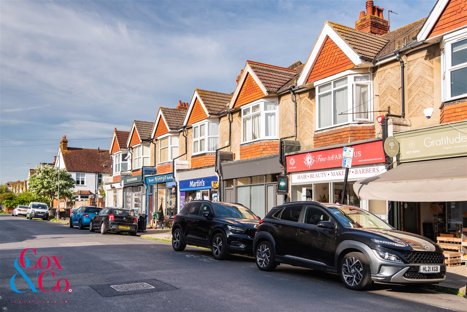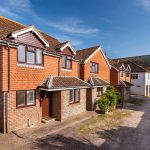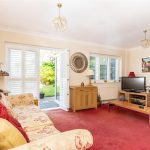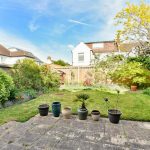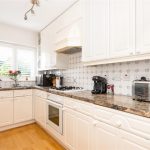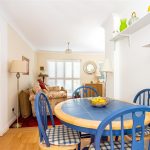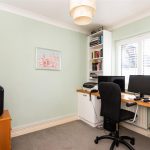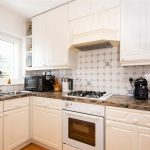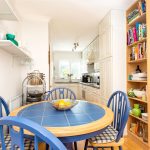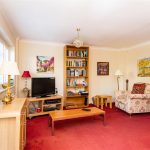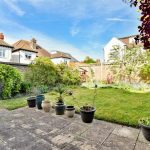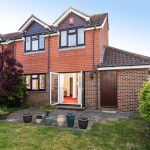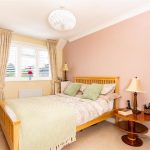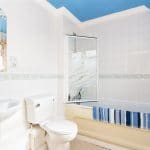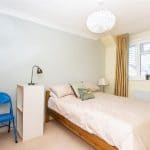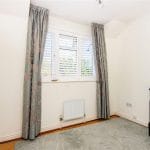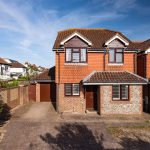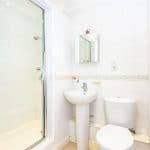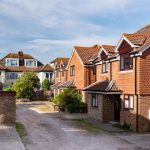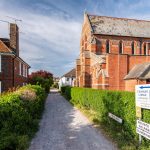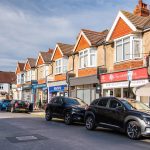St. Philips Mews, Hove
St Philips Mews, Hove, Sussex, BN3 5RL
Sold STC
This property is not currently available. It may be sold or temporarily removed from the market.
- Property Details
- Floor Plan
- EPC
- Map & Nearby
Property Features
- Double Fronted Detached House
- Three Bedrooms & A Study
- Lounge Diner
- Integral Garage & Private Parking Space
- En-Suite To Master Bedroom
- No Onward Chain
- Rear Garden
- Close To Richardson Road & Shops
- Fantastic Location
- Simply A Must View
Property Summary
Cox & Co are pleased to bring to the market this three bedroom detached house located on a private road directly off the popular New Church Road district of Hove. The property is only 300 feet away from the very popular Richardson Road and only 0.3 miles away from Hove seafront.
Direct bus services into both Brighton & Hove city centres are also extremely close by with Hove mainline railway station only being 1.1 miles away which has direct services to both London & Brighton City Centres.
The property is also being sold with the benefit of having no onward chain and being ready for immediate vacant possession.
The accommodation comprises on the ground floor; entrance hallway, study, kitchen diner with access to the integral garage and utility room, living room and downstairs WC. On the first floor, there are three bedrooms with an en-suite bathroom to the main bedroom and a separate family shower room.
Outside the property has a garage with parking space and a nice size rear garden.
The property also has solar panels installed which are owned by the property on a feedback tariff that historically has returned £800 per annum.
Direct bus services into both Brighton & Hove city centres are also extremely close by with Hove mainline railway station only being 1.1 miles away which has direct services to both London & Brighton City Centres.
The property is also being sold with the benefit of having no onward chain and being ready for immediate vacant possession.
The accommodation comprises on the ground floor; entrance hallway, study, kitchen diner with access to the integral garage and utility room, living room and downstairs WC. On the first floor, there are three bedrooms with an en-suite bathroom to the main bedroom and a separate family shower room.
Outside the property has a garage with parking space and a nice size rear garden.
The property also has solar panels installed which are owned by the property on a feedback tariff that historically has returned £800 per annum.
Full Details
Outside Front
Living Room
Kitchen Diner
Office
Bedroom One
En Suite To Bedroom One
Bedroom Two
Bedroom Three
Family Bathroom
Rear Garden
Location
Private Road
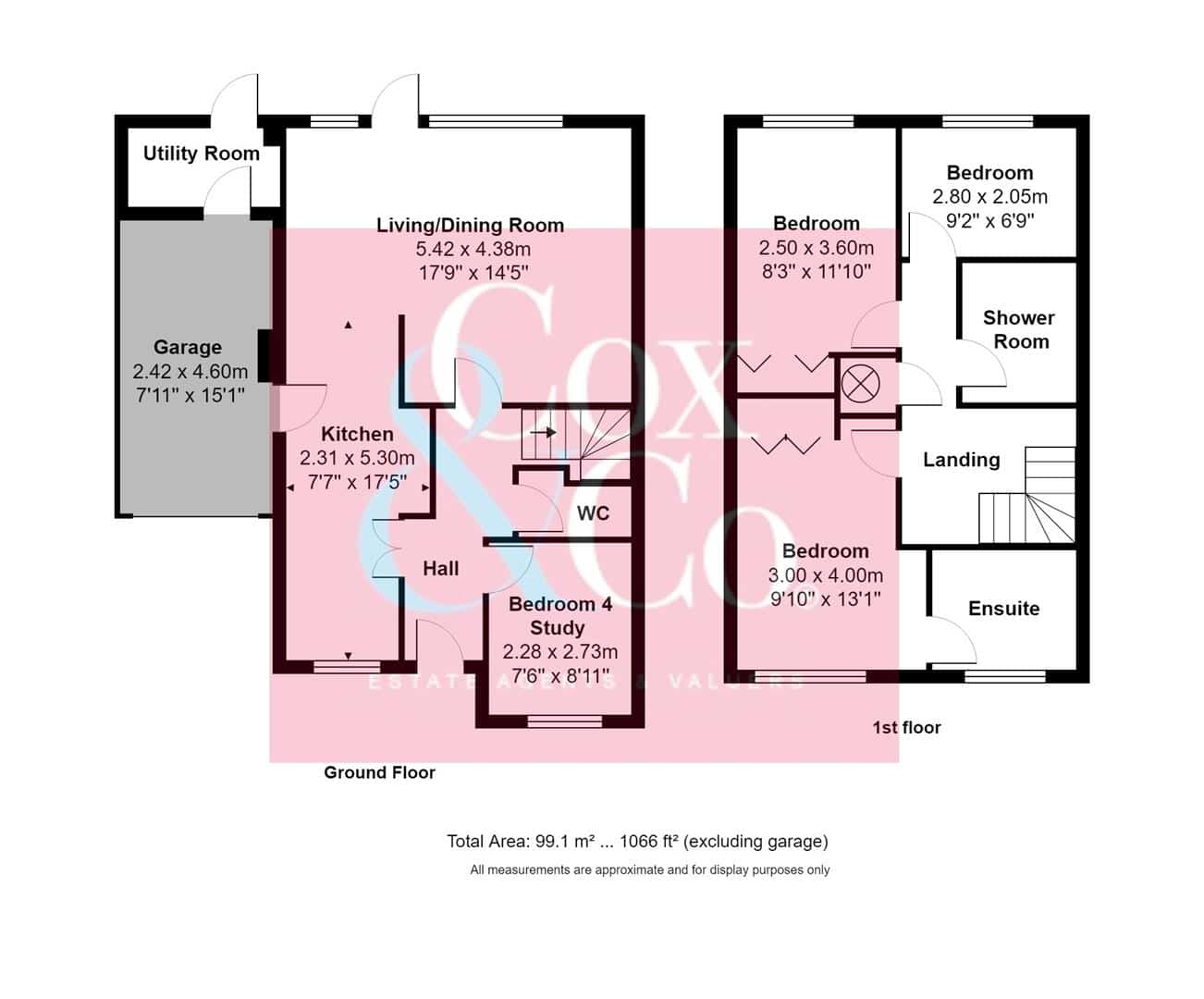
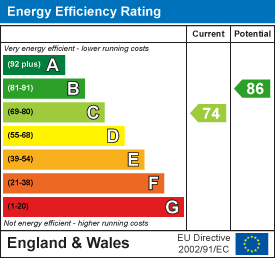


 Print
Print Share
Share