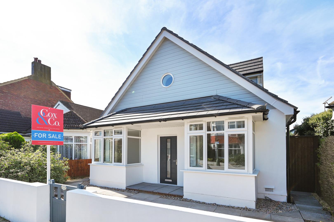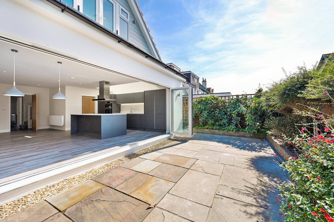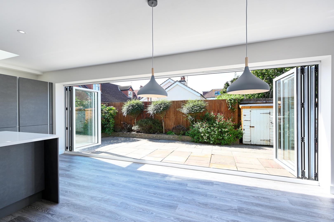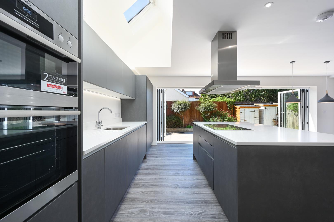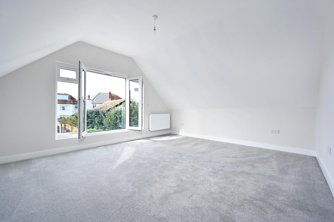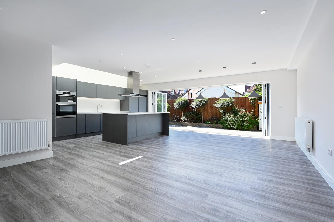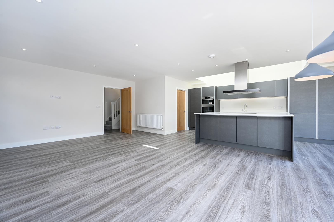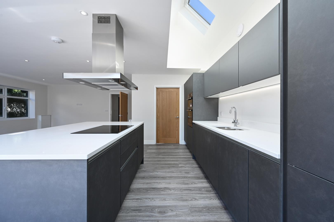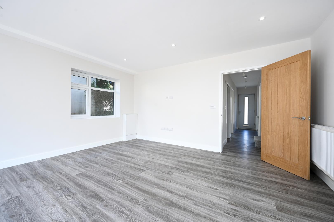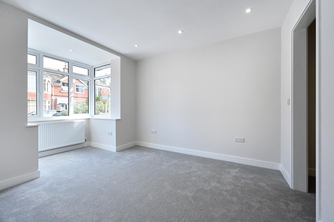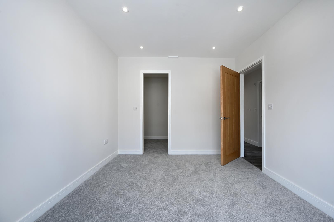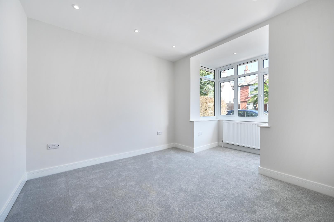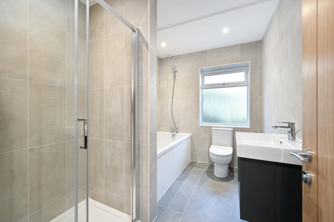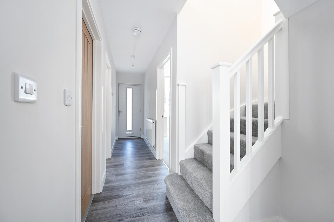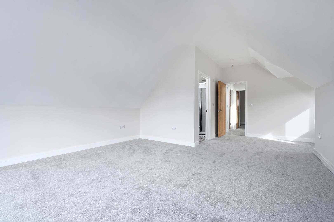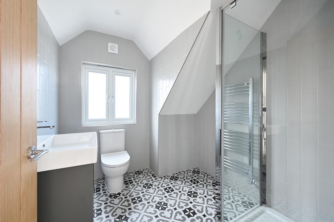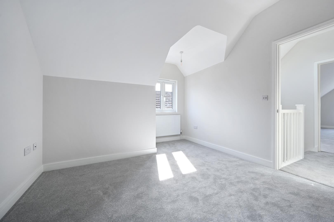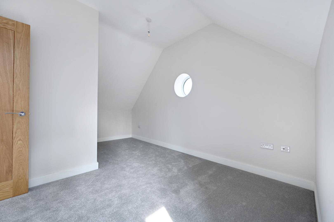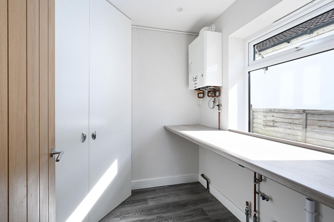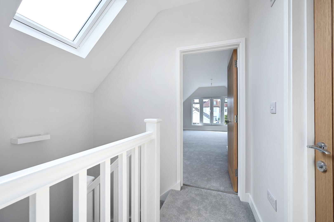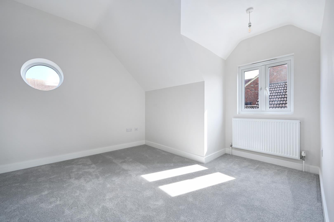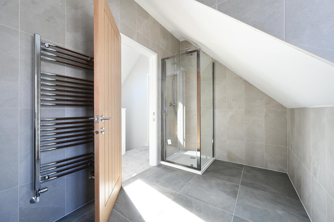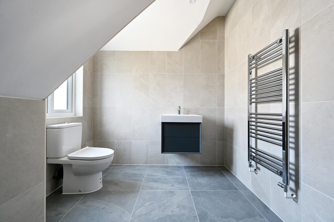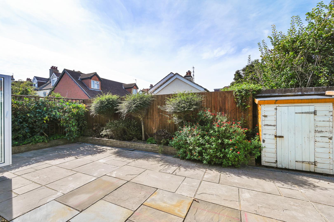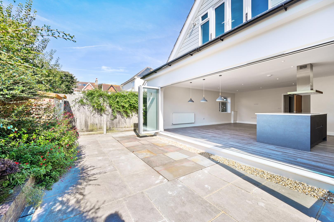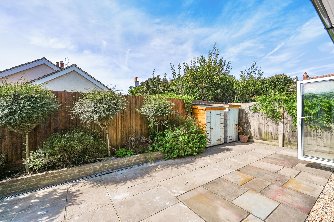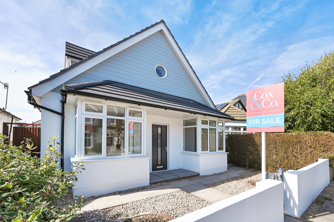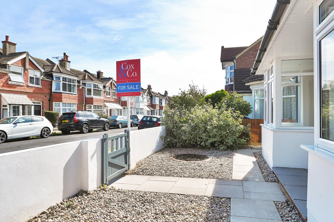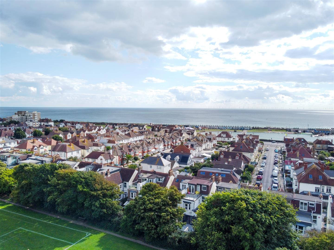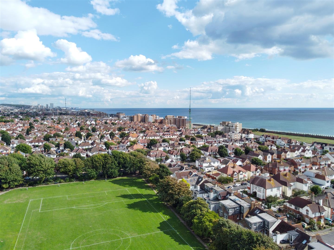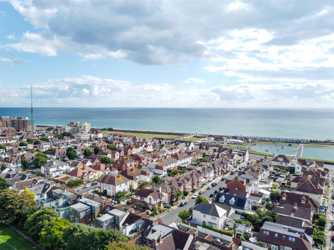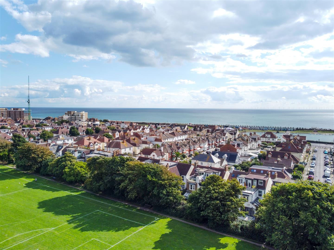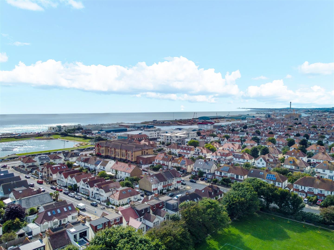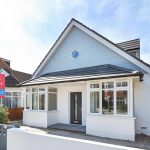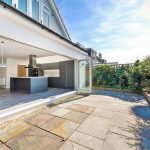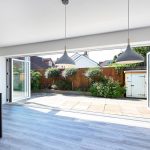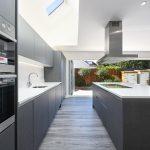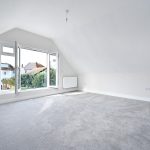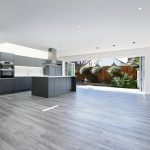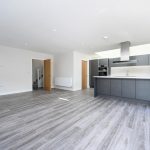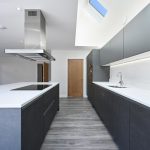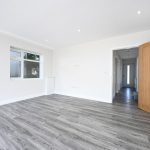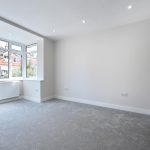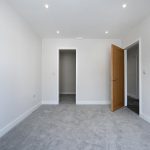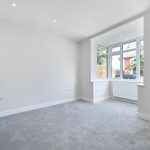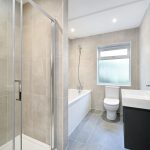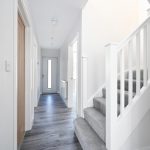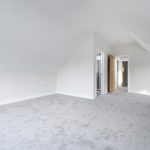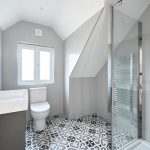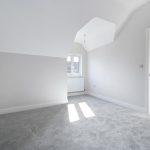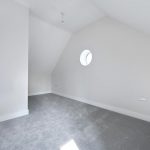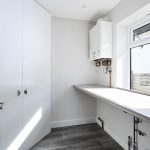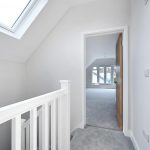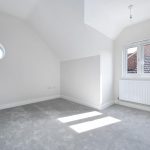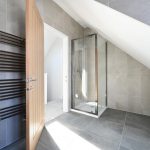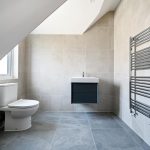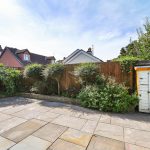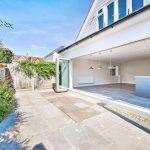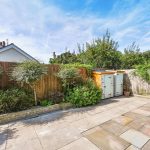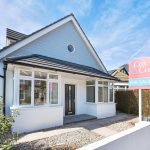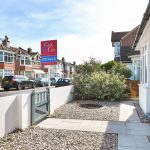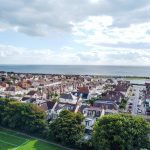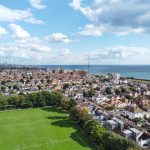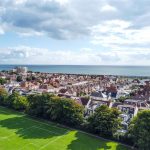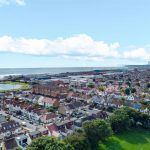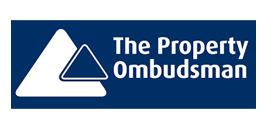Tennis Road, Hove
Tennis Road, Hove, Sussex, BN3 4LR
Sold STC
This property is not currently available. It may be sold or temporarily removed from the market.
- Property Details
- Floor Plan
- EPC
- Virtual Tour
- Map & Nearby
Property Features
- Four Bedroom Detached House
- Partly Re-Built In 2022
- No Onward chain
- West Facing Rear Garden
- 500 Yards From Hove Beach
- Family Bath & shower Room
- En-Suite To Main Bedroom
- Modern Newly Fitted Kitchen
- Separate Utility Room
- Close To Wish Park
Property Summary
Cox & Co are pleased to offer this four-bedroom detached house located in the heart of Hove's popular New Church Road district. The property is close to Wish Park and just off Hove seafront, only 500 yards from the beach.
The property has been newly converted from a two-bedroom bungalow and transformed into this stunning four-bedroom house. All plumbing and electrical services have been renewed, the latter supplemented by solar panels and the property benefits from gas-fired central heating.
The accommodation comprises Ground Floor - Entrance Hall leading to a magnificent open plan Kitchen and Dining/Family room. The newly fitted kitchen section has an extensive range of work surfaces and storage units with integrated appliances, including an island unit with a hob – from the Dining/Family Room area, there are wide bi-fold doors opening onto the west-facing patio garden. Also, on the Ground Floor, there is a separate Utility Room. Two Bedrooms, one with a large walk-in wardrobe and a modern Bathroom/WC with a separate shower.
On the first floor is the spacious Master Bedroom with an en-suite Shower Room with WC and another Bedroom with an adjoining Shower Room with WC.
The accommodation is newly decorated, and there are new floor coverings throughout - a mixture of laminate, carpet, and tiling.
Outside, the property has a west-facing patio garden with side access to the front of the property.
The property is being sold with no chain for viewings; please contact Cox & Co.
The property has been newly converted from a two-bedroom bungalow and transformed into this stunning four-bedroom house. All plumbing and electrical services have been renewed, the latter supplemented by solar panels and the property benefits from gas-fired central heating.
The accommodation comprises Ground Floor - Entrance Hall leading to a magnificent open plan Kitchen and Dining/Family room. The newly fitted kitchen section has an extensive range of work surfaces and storage units with integrated appliances, including an island unit with a hob – from the Dining/Family Room area, there are wide bi-fold doors opening onto the west-facing patio garden. Also, on the Ground Floor, there is a separate Utility Room. Two Bedrooms, one with a large walk-in wardrobe and a modern Bathroom/WC with a separate shower.
On the first floor is the spacious Master Bedroom with an en-suite Shower Room with WC and another Bedroom with an adjoining Shower Room with WC.
The accommodation is newly decorated, and there are new floor coverings throughout - a mixture of laminate, carpet, and tiling.
Outside, the property has a west-facing patio garden with side access to the front of the property.
The property is being sold with no chain for viewings; please contact Cox & Co.
Full Details
Front
Hallway
Open Plan Family Room & Kitchen
Kitchen Area
Utility Room
Bedroom Three
Bedroom Four
Downstairs Bath & Shower Room
Main Bedroom
En-Suite
Bedroom
Shower Room
Rear Patio Garden
Location
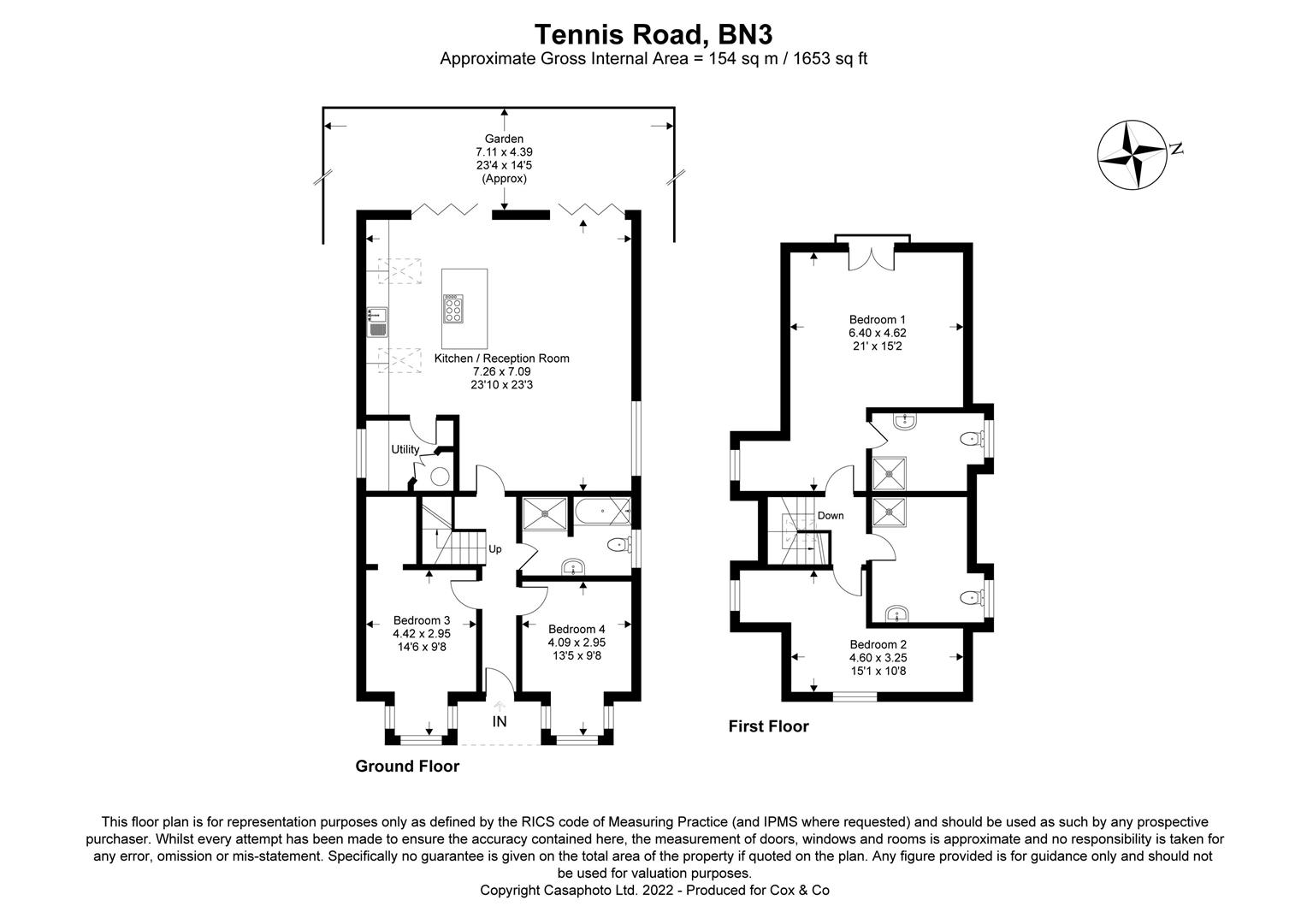
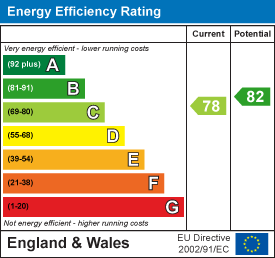


 Print
Print Share
Share