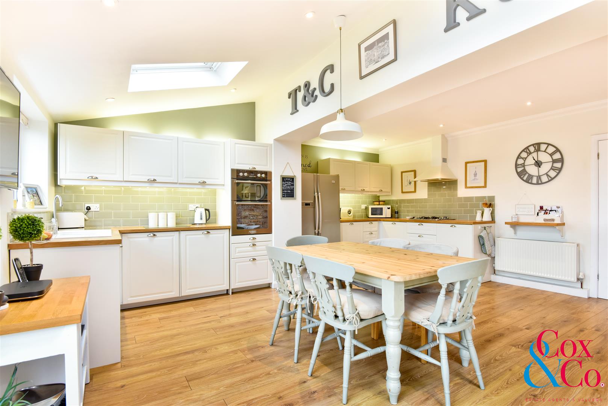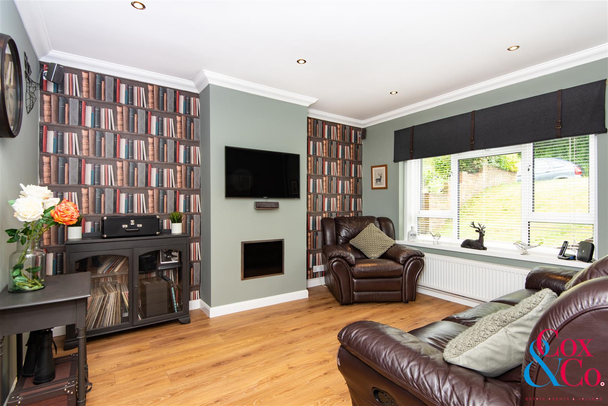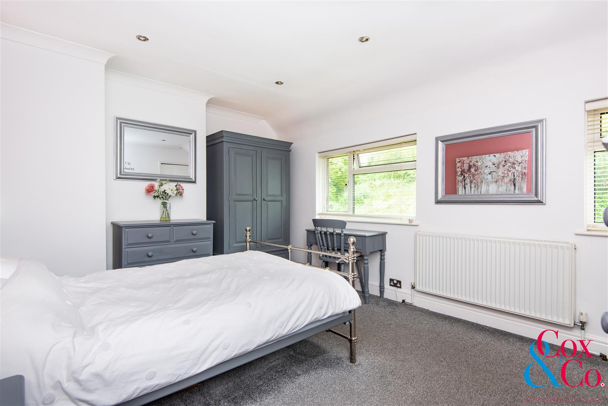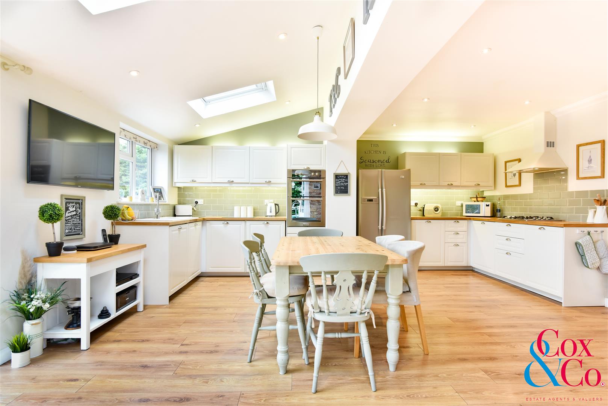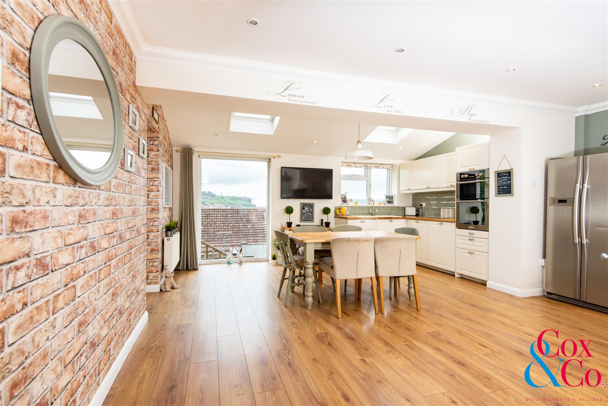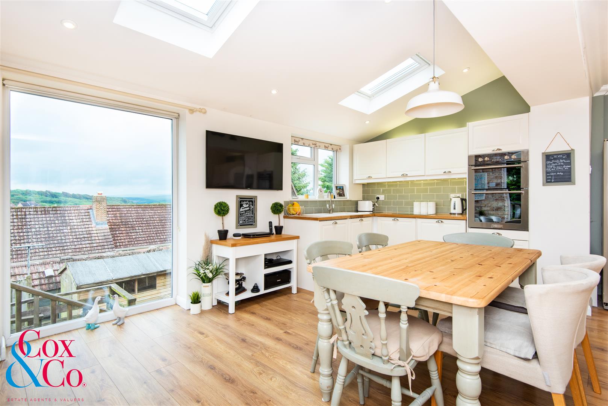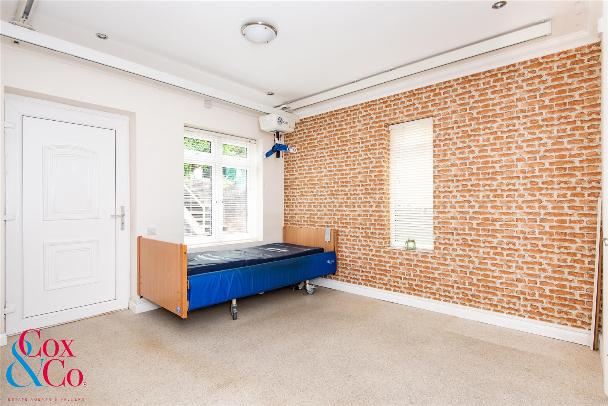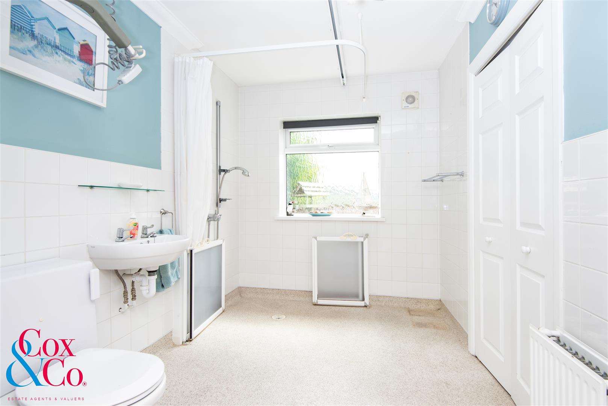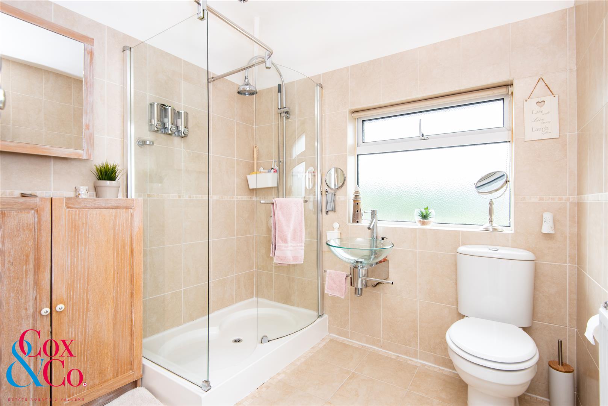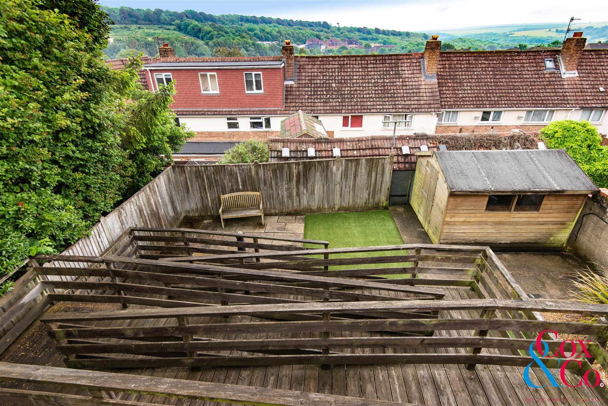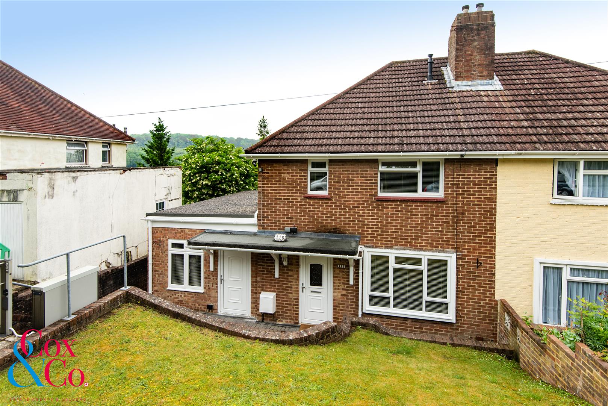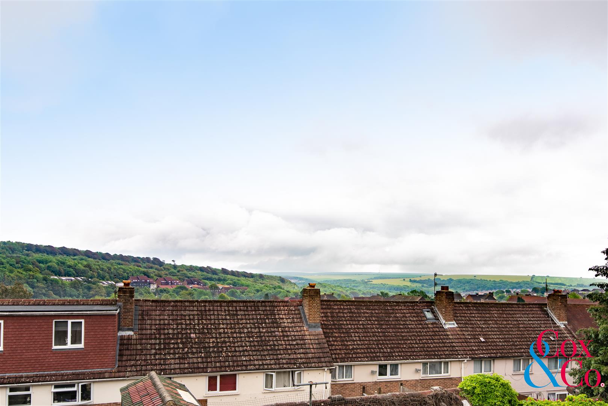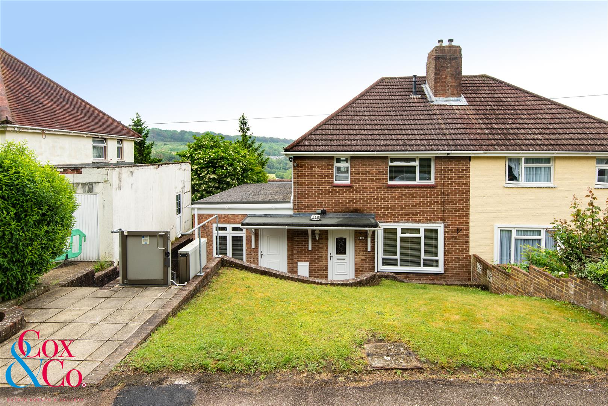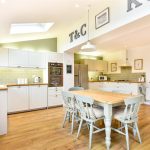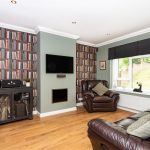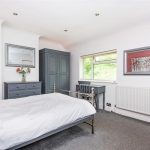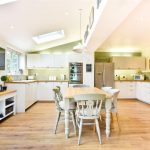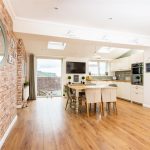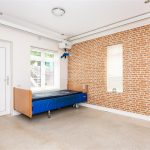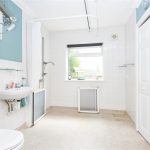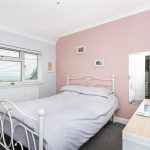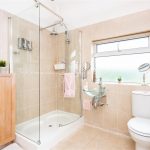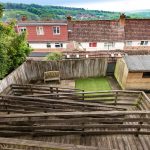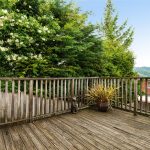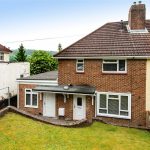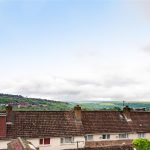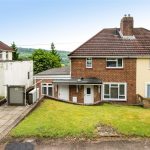Wolseley Road, Brighton
Wolseley Road, Brighton, East Sussex, BN1 9ET
Sold STC
This property is not currently available. It may be sold or temporarily removed from the market.
- Property Details
- Floor Plan
- EPC
- Map & Nearby
Property Features
- Extended Family Home
- Three Bedrooms
- Two bathrooms
- Large Kitchen & breakfast Room
- Living Room / Snug
- Panoramic Views Over South Downs
- Ideal Home & Work (STP)
- Excellent Decorative Order
- Must Be Viewed
- Potential For private Parking (STP)
Property Summary
Cox & Co are pleased to offer this three-bedroom extended family home which is offered for sale in fantastic decorative order throughout.
The property has been partly adapted for a person with mobility needs including a wheelchair user.
The accommodation comprises on the Ground Floor main entrance to the hallway which leads to both the kitchen/breakfast room and the living room. There is also a second entrance door giving direct access to the ground floor bedroom/studio room which has its own very large en-suite shower with WC. This room would be ideal for anyone wanting to work from home as it would make a fantastic home studio/office which could be ideal for hairdressers or physiotherapists etc or as a ‘granny annexe’.
On the First Floor, there are two double bedrooms and a spacious shower room with WC.
Outside the property has a good size front garden that is fully assessable for wheelchair users with a lift down to both entrances and the potential to create off-street parking subject to the usual consents. The rear garden also has been adapted with ramps and has a lovely, raised decking area with fantastic views across the South Downs National Park.
The property is situated in a popular and quiet residential neighbourhood, nestled between Brighton and the South Downs National Park. Coldean offers good transport links; with easy access in and out of the city centre as well as to the A27 and A23, the American Express Stadium and Brighton and Sussex Universities.
The property has been partly adapted for a person with mobility needs including a wheelchair user.
The accommodation comprises on the Ground Floor main entrance to the hallway which leads to both the kitchen/breakfast room and the living room. There is also a second entrance door giving direct access to the ground floor bedroom/studio room which has its own very large en-suite shower with WC. This room would be ideal for anyone wanting to work from home as it would make a fantastic home studio/office which could be ideal for hairdressers or physiotherapists etc or as a ‘granny annexe’.
On the First Floor, there are two double bedrooms and a spacious shower room with WC.
Outside the property has a good size front garden that is fully assessable for wheelchair users with a lift down to both entrances and the potential to create off-street parking subject to the usual consents. The rear garden also has been adapted with ramps and has a lovely, raised decking area with fantastic views across the South Downs National Park.
The property is situated in a popular and quiet residential neighbourhood, nestled between Brighton and the South Downs National Park. Coldean offers good transport links; with easy access in and out of the city centre as well as to the A27 and A23, the American Express Stadium and Brighton and Sussex Universities.
Full Details
Front
Hallway
Living Room
Kitchen/Breakfast Room
Bedroom/Studio
Ensuite Bathroom
First Floor
Bedroom
Bedroom
Bathroom
Rear Garden
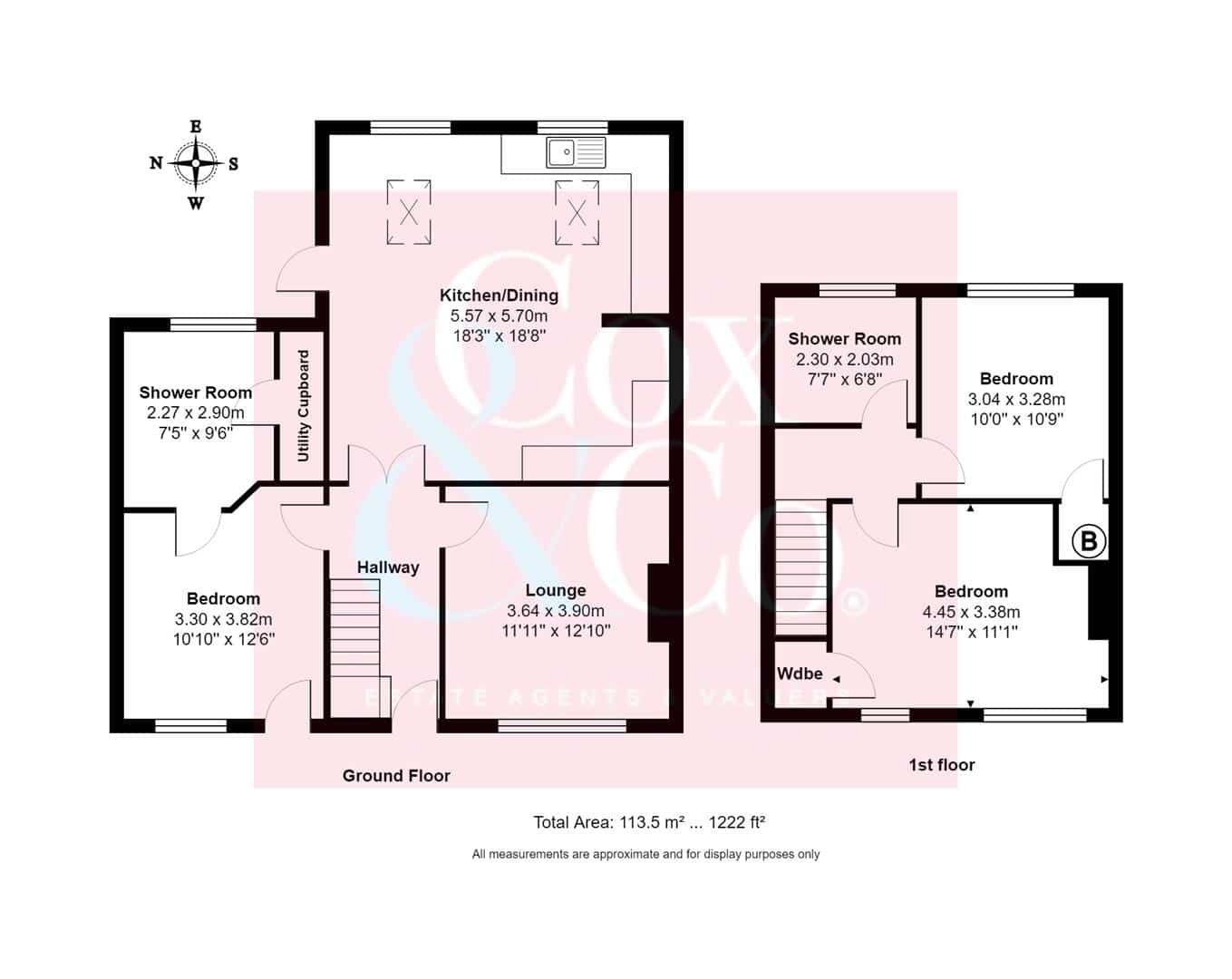
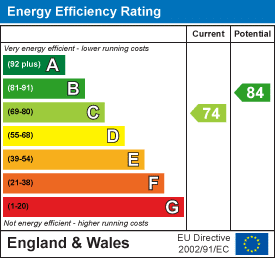


 Print
Print Share
Share