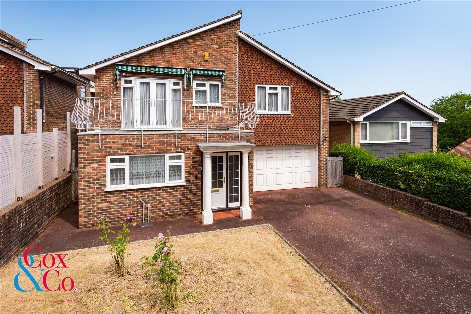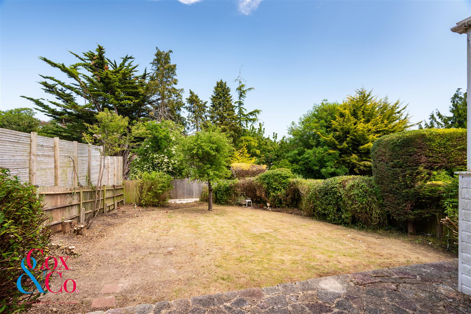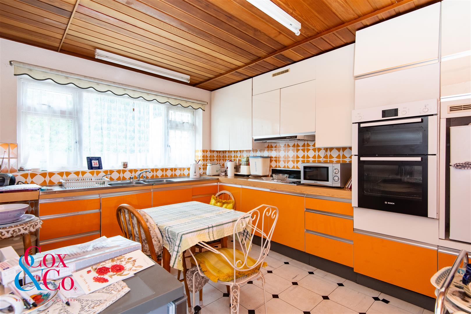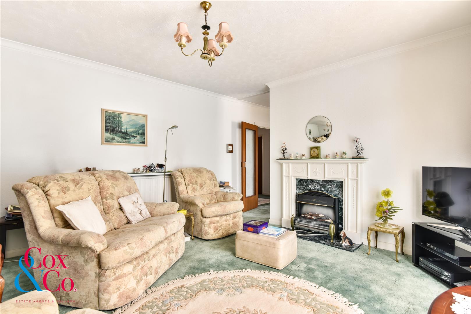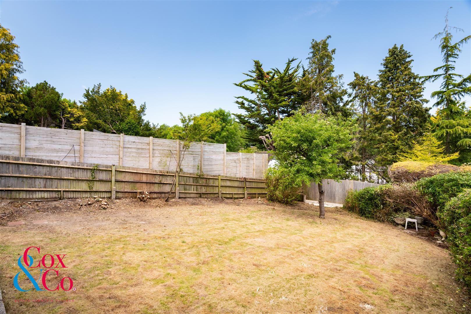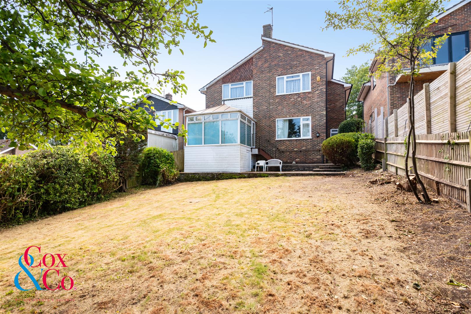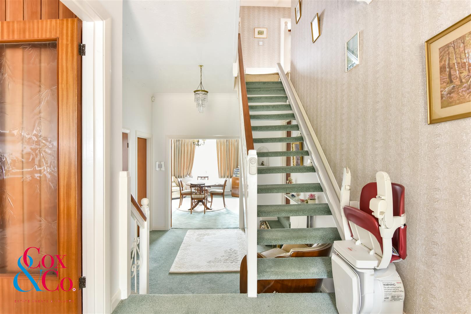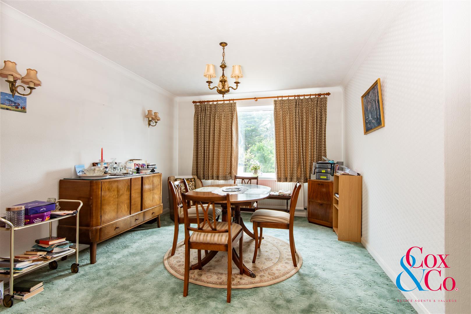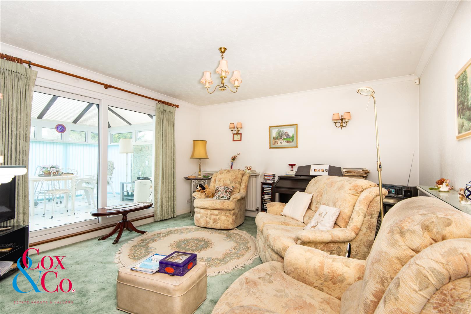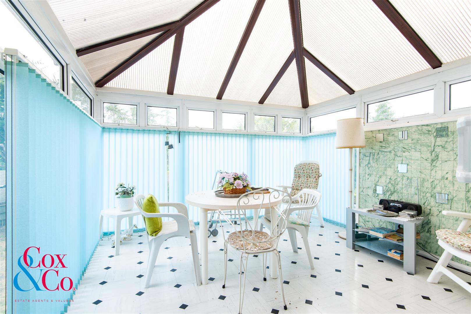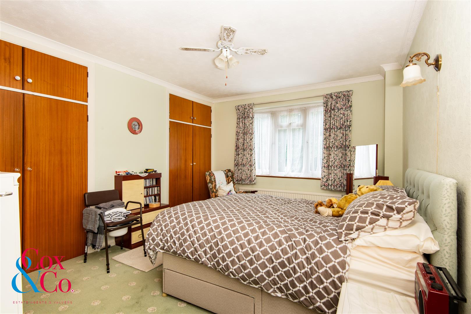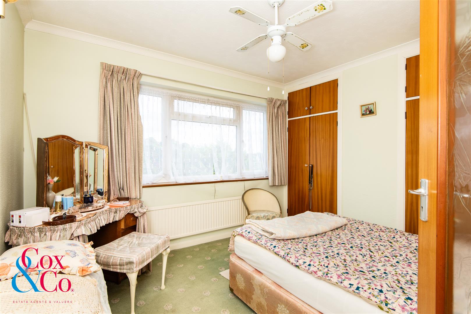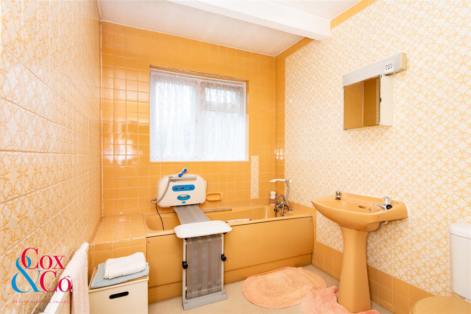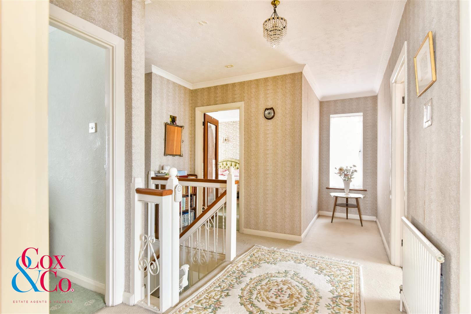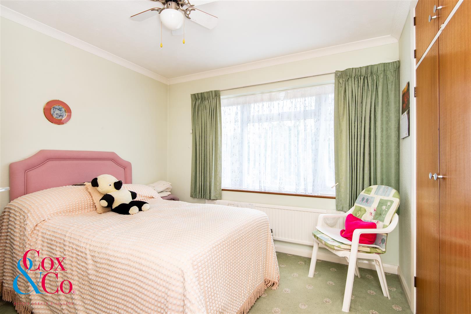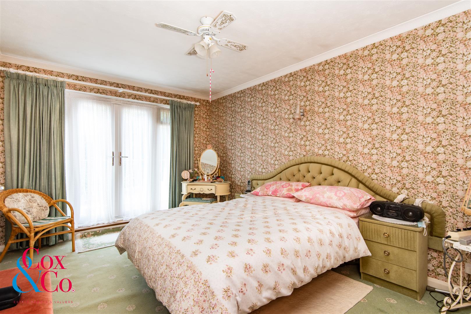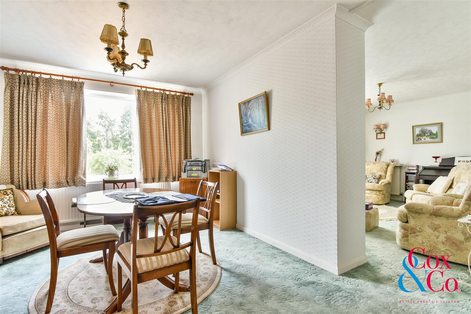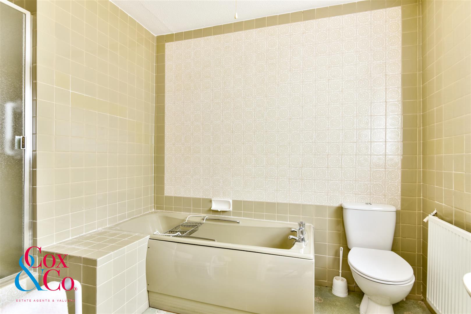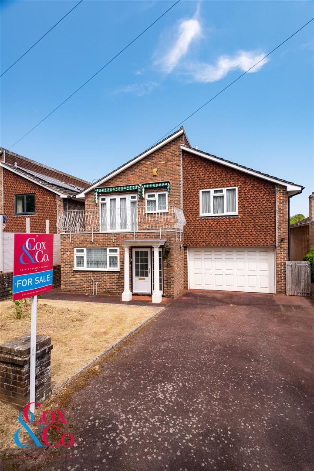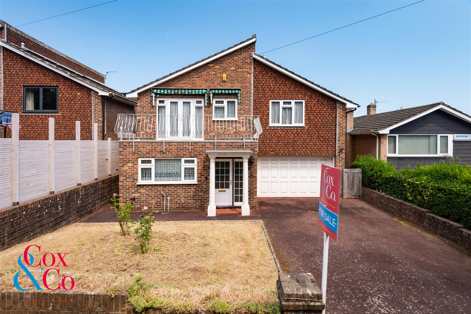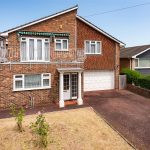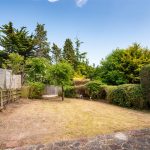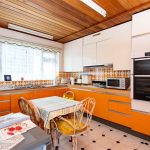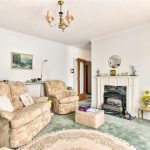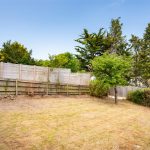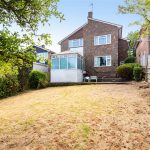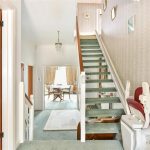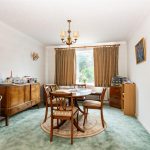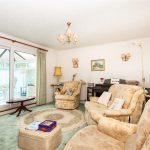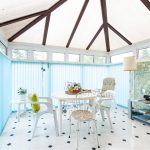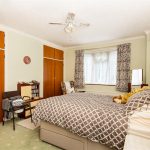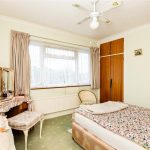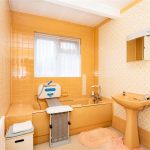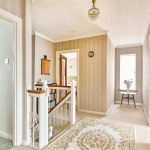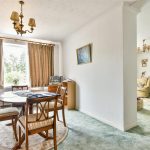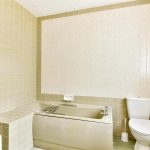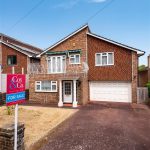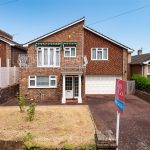Tongdean Lane, Withdean, Brighton
Tongdean Lane, Withdean, Brighton, BN1 5JE
Sold STC
This property is not currently available. It may be sold or temporarily removed from the market.
Offers in the region of £800,000
Give Us A Call: 01273 009 966
- Property Details
- Floor Plan
- EPC
- Map & Nearby
Property Features
- Substantial Detached Family Home
- Four Bedrooms
- Good Size Rear Garden
- Private Off Street Parking
- Double Garage
- No Chain
- Property Does Require Modernisation
- Very Popular Location
- Only One Mile From Preston Park Railway Station
Property Summary
Cox & Co are delighted to bring this lovely four-bedroom detached family home to the market in the popular Withdean district of Brighton & Hove.
The property is being sold with lots of potential to improve and extend as it has not been modernised for some time, making this an ideal project for someone to improve and put their design and taste onto this lovely family home.
The property is in a hugely popular residential location and is only one mile from Preston Park mainline railway station offering direct services to London and beyond.
The property is laid out as follows; as you enter the home, you are greeted with a split-level landing with stairs to the ground and first floor. Immediately to your left is a kitchen, then you go downstairs to the ground floor hallway with the door to the utility room, which also gives side and garden access, downstairs cloakroom WC and the entrance to the double garage. There are double doors to the dining room, which opens up to the lounge and the conservatory. On the first floor are four double bedrooms with an en-suite bathroom to the main bedroom and a family bathroom.
Outside to the front, the property has a private drive, off-street parking for three cars, and a double garage. To the rear, there is a good size landscaped rear garden.
*Please note at the time of marketing, probate has not been granted
The property is being sold with lots of potential to improve and extend as it has not been modernised for some time, making this an ideal project for someone to improve and put their design and taste onto this lovely family home.
The property is in a hugely popular residential location and is only one mile from Preston Park mainline railway station offering direct services to London and beyond.
The property is laid out as follows; as you enter the home, you are greeted with a split-level landing with stairs to the ground and first floor. Immediately to your left is a kitchen, then you go downstairs to the ground floor hallway with the door to the utility room, which also gives side and garden access, downstairs cloakroom WC and the entrance to the double garage. There are double doors to the dining room, which opens up to the lounge and the conservatory. On the first floor are four double bedrooms with an en-suite bathroom to the main bedroom and a family bathroom.
Outside to the front, the property has a private drive, off-street parking for three cars, and a double garage. To the rear, there is a good size landscaped rear garden.
*Please note at the time of marketing, probate has not been granted
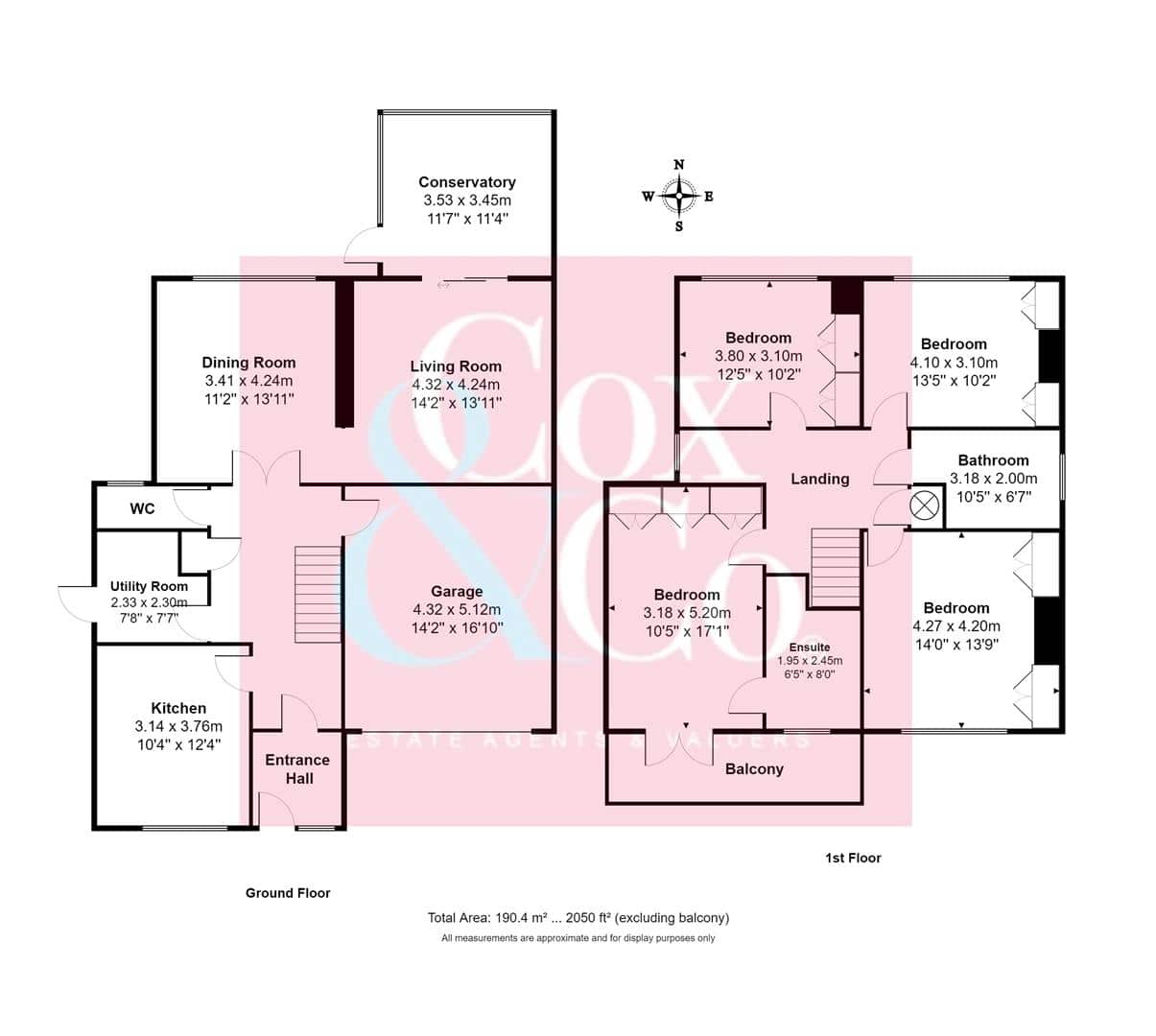
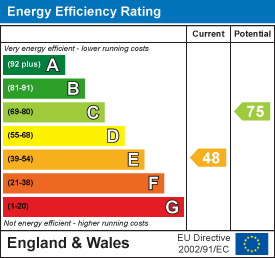


 Print
Print Share
Share