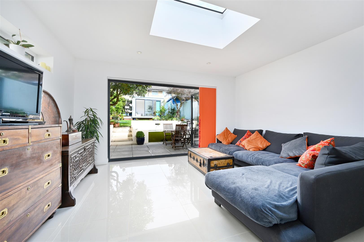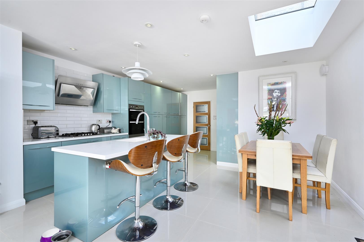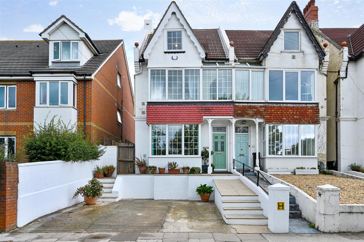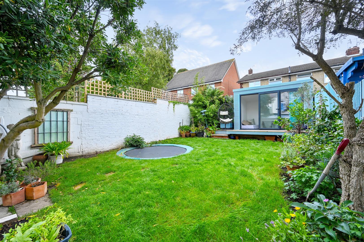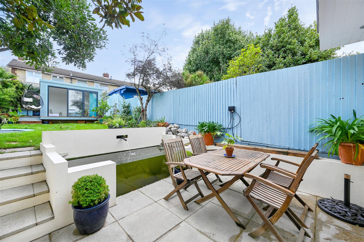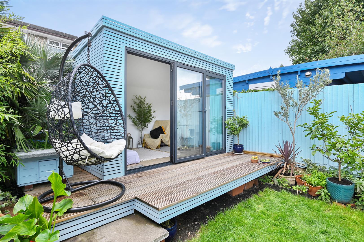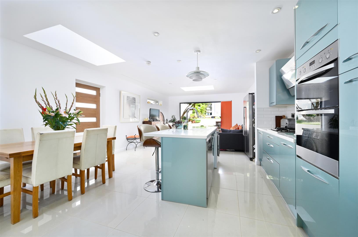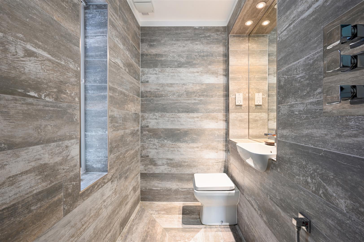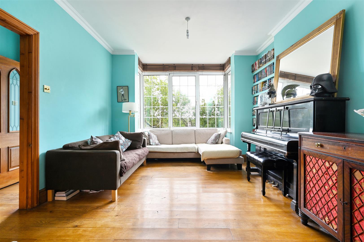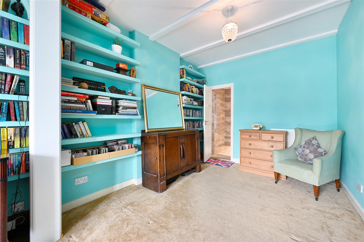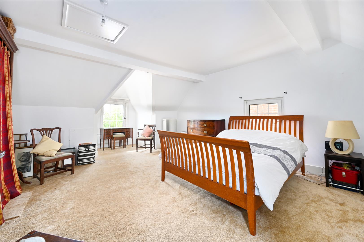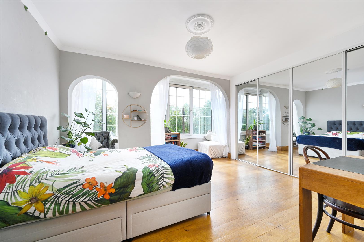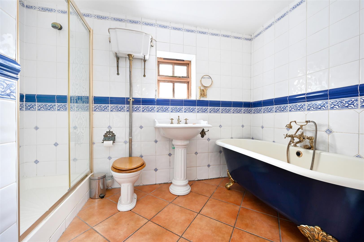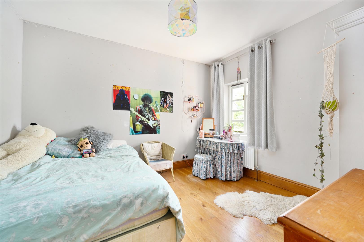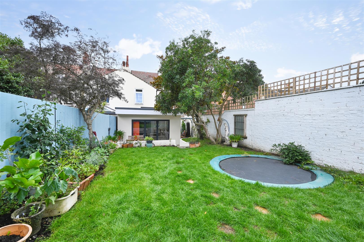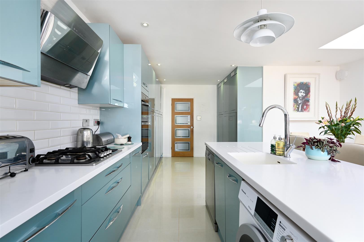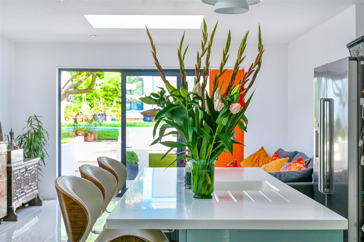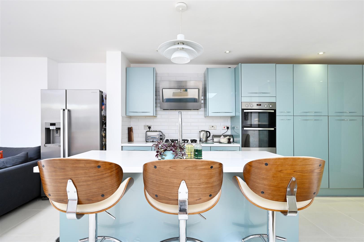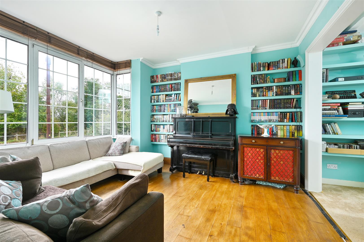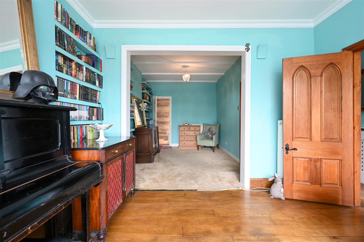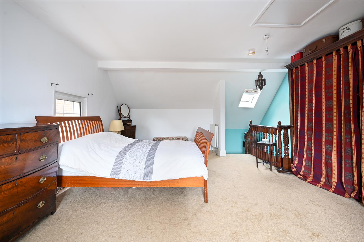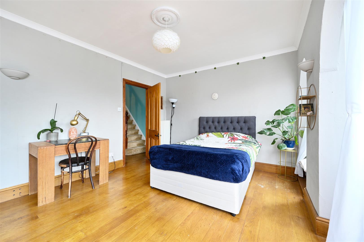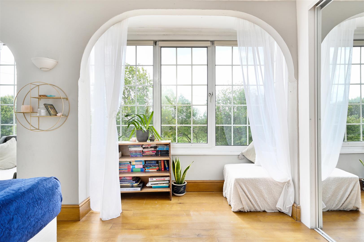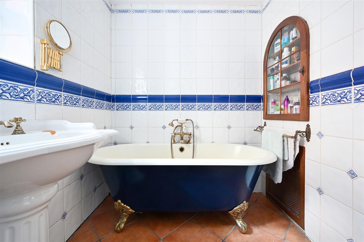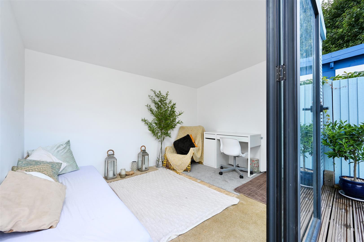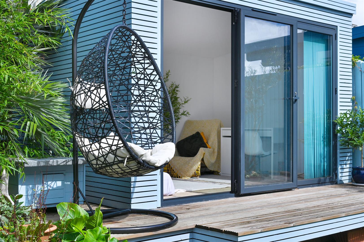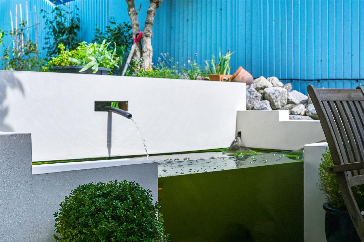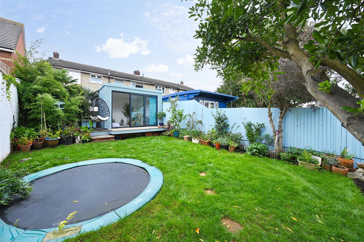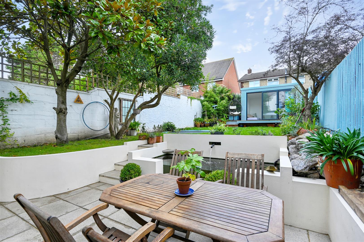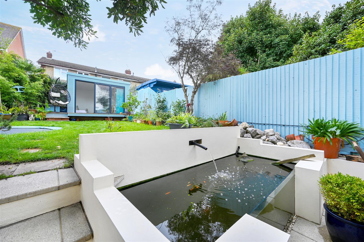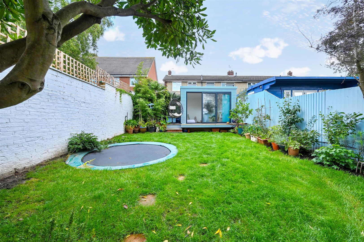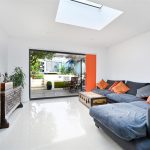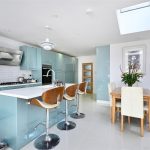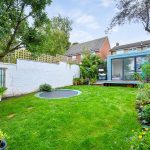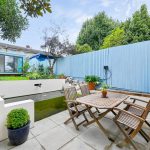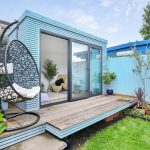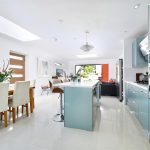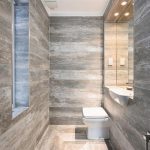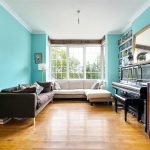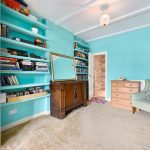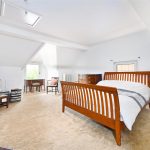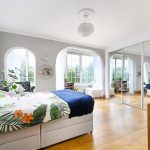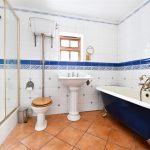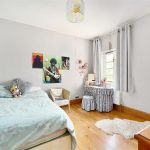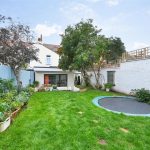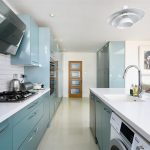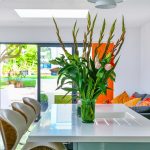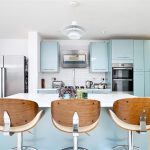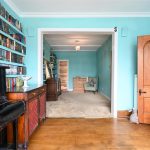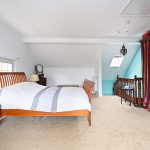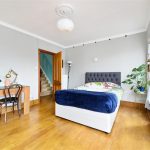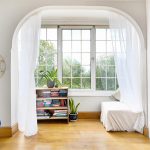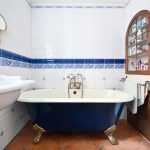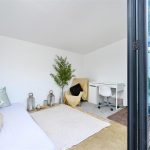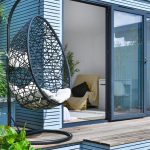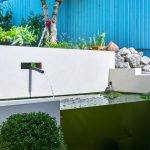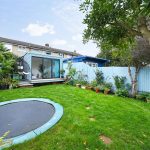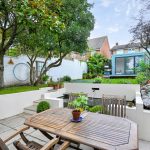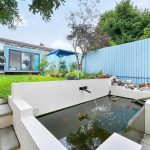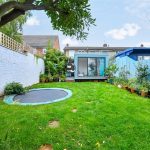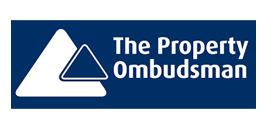Old Shoreham Road, Portslade, Brighton
Old Shoreham Road, Portslade, Brighton, Sussex, BN41 1UB
Sold STC
This property is not currently available. It may be sold or temporarily removed from the market.
- Property Details
- Floor Plan
- EPC
- Virtual Tour
- Map & Nearby
Property Features
- Four Bedroom Semi Detached Period House
- Fantastic Extended Kitchen & Family Room
- Three Reception Rooms
- Modern Downstairs Shower & WC
- Garden Room & Home Office
- Private Off Street Parking For Two Cars
- Good Size Rear Garden With Side Access
- Close To Park & Mainline Station
- Must Be Viewed
Property Summary
Cox & Co are pleased to offer this four-bedroom semi-detached family home located only 0.5 miles from Portslade mainline railway station, which offers direct services to both London & Brighton city centres. The popular Boundary Road shopping district is a similar distance away with its excellent range of major retailers such as Tesco, Boots, Iceland etc, plus an interesting range of independent retailers, cafes, bars and restaurants.
The 46 ‘bus route passes the property giving access to Hove and Brighton town centres as well as the Holmbush Shopping Centre – Tesco, M & S, Next and McDonalds. The property is also directly opposite Victoria Park, which is very popular with families and dog walkers.
The accommodation comprises on the Ground Floor Entrance Hall with Cloakroom/WC, Two Reception Rooms currently laid out as a Front Lounge and Rear Music Room with a modern Shower Room and WC (this could become an additional bedroom with en suite), a fantastic Open-plan Kitchen/Diner and Family Room with bi-fold doors opening onto the rear garden. It also has a water-fed underfloor heating system and side access.
On the first floor are Three Bedrooms and a family Bathroom, then stairs leading up to the large Master Bedroom with the scope to add an en-suite Bathroom (Subject to usual consent)
Outside, the property has a landscaped rear garden with side access, a patio and a dining area with a contemporary glass-fronted fishpond. There is also a fully insulted modern Garden Room which would make an excellent home office, gym or treatment room as it can be accessed without the need to come through the main house.
Within the front garden, there is off-street parking for two cars.
The 46 ‘bus route passes the property giving access to Hove and Brighton town centres as well as the Holmbush Shopping Centre – Tesco, M & S, Next and McDonalds. The property is also directly opposite Victoria Park, which is very popular with families and dog walkers.
The accommodation comprises on the Ground Floor Entrance Hall with Cloakroom/WC, Two Reception Rooms currently laid out as a Front Lounge and Rear Music Room with a modern Shower Room and WC (this could become an additional bedroom with en suite), a fantastic Open-plan Kitchen/Diner and Family Room with bi-fold doors opening onto the rear garden. It also has a water-fed underfloor heating system and side access.
On the first floor are Three Bedrooms and a family Bathroom, then stairs leading up to the large Master Bedroom with the scope to add an en-suite Bathroom (Subject to usual consent)
Outside, the property has a landscaped rear garden with side access, a patio and a dining area with a contemporary glass-fronted fishpond. There is also a fully insulted modern Garden Room which would make an excellent home office, gym or treatment room as it can be accessed without the need to come through the main house.
Within the front garden, there is off-street parking for two cars.
Full Details
Front
Reception Room One
Reception Room Two
Kitchen & Family Room
Downstairs Shower Room
Bedroom Two
Bedroom Three
Bedroom Four
Bedroom One
Family Bathroom
Rear Garden
Garden Room & Office



 Print
Print Share
Share