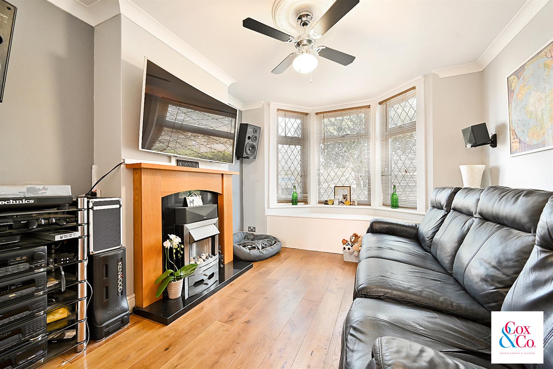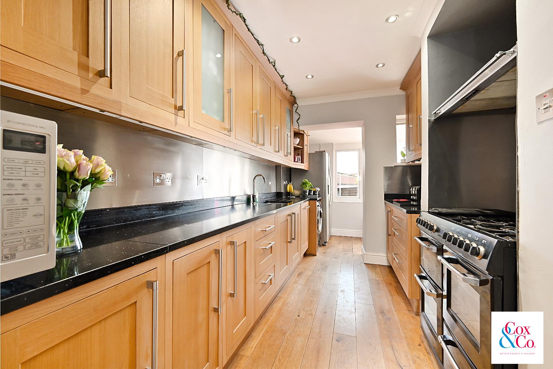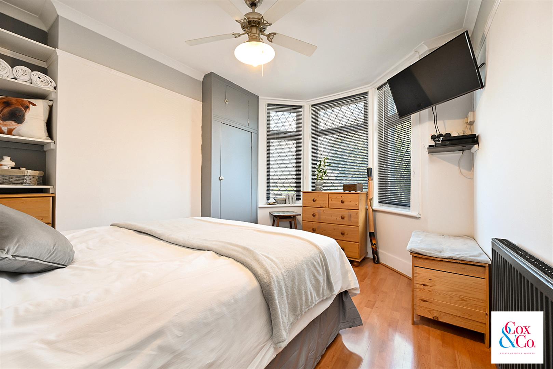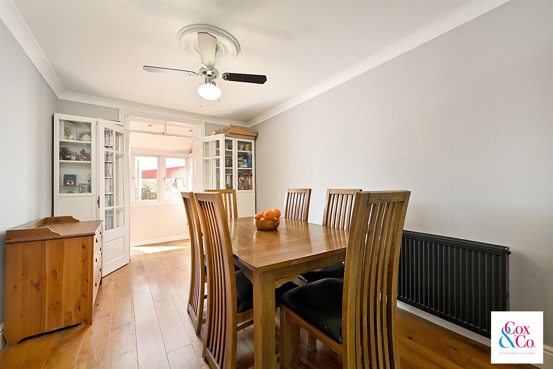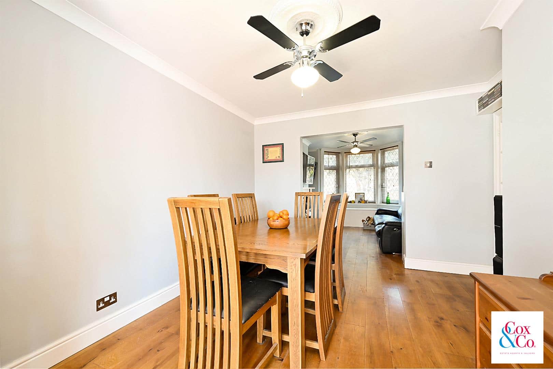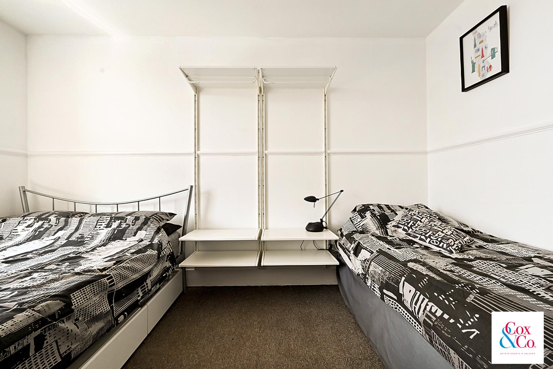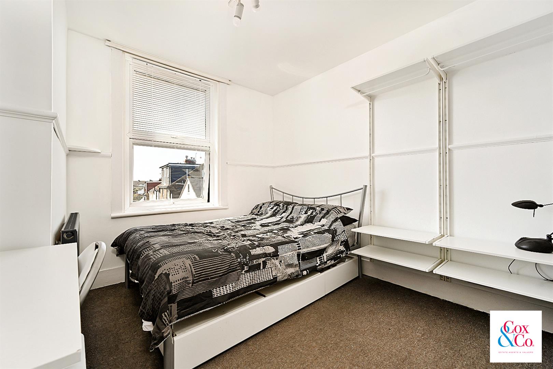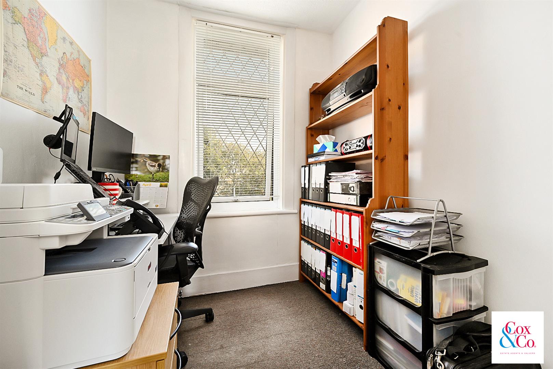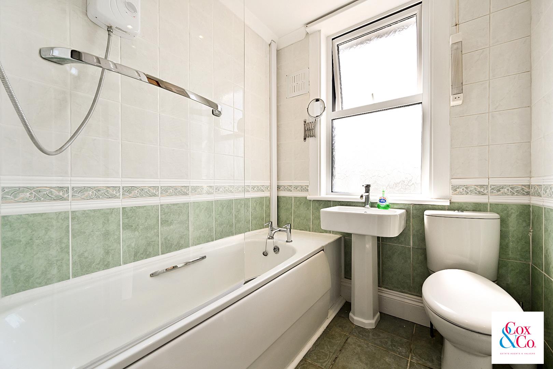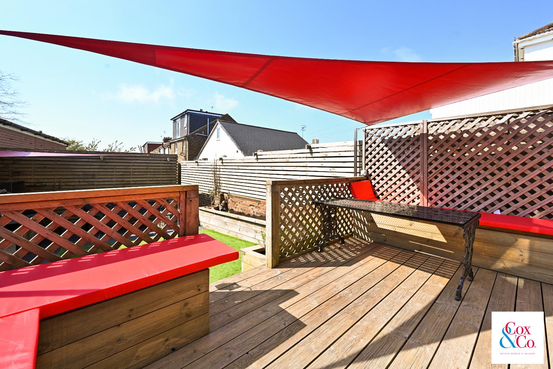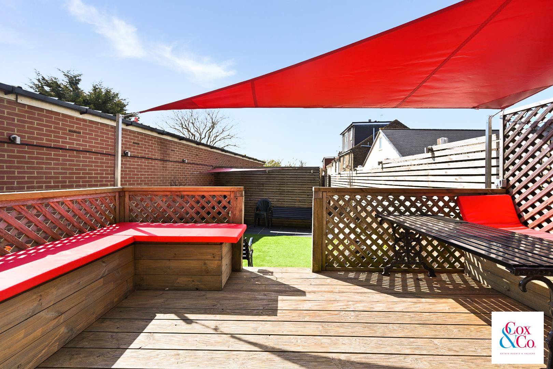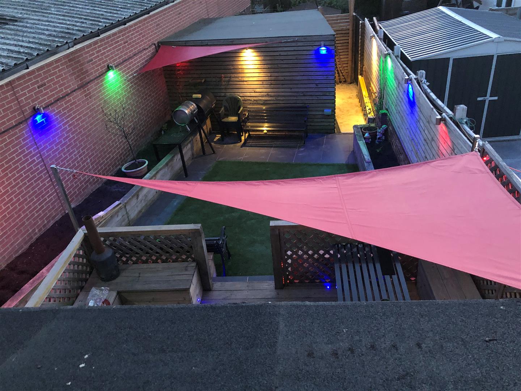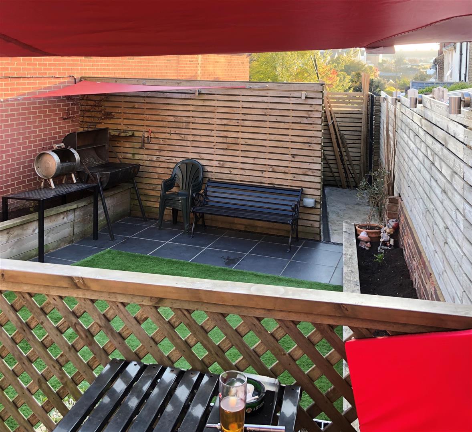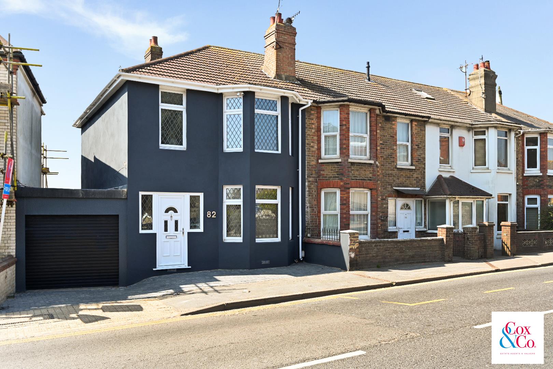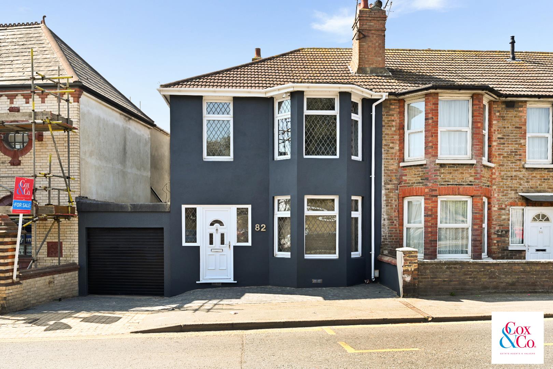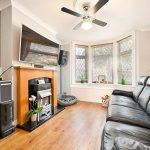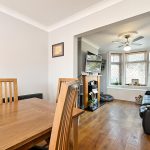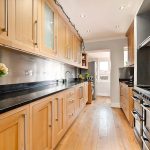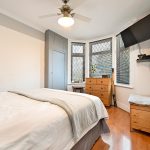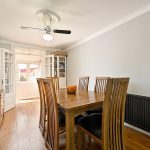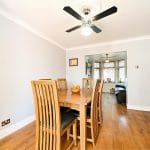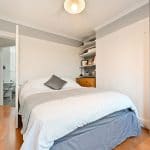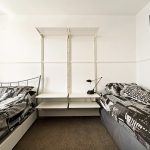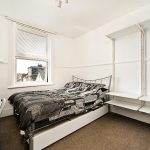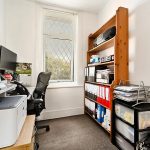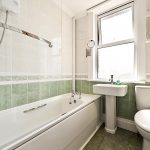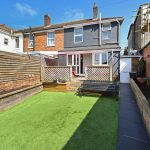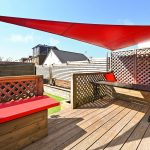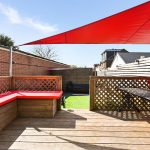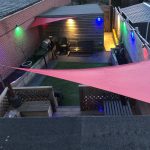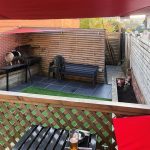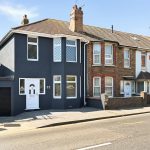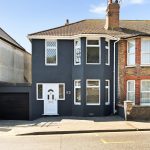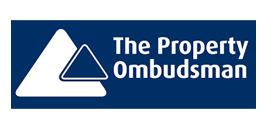Church Road, Portslade, Brighton
Church Road, Portslade, Brighton, Sussex, BN41 1LA
Sold STC
This property is not currently available. It may be sold or temporarily removed from the market.
- Property Details
- Floor Plan
- EPC
- Map & Nearby
Property Features
- Three Bedroom Semi Detached House
- West Facing Rear Garden
- Garage Private Drive
- Modern Fitted Kitchen
- Lounge / Dining Room
- Workshop & Garden Room
- 0.5 Miles From Portslade Mainline Railway Station
- Solid Oak Wooden Flooring
- Must Be Viewed
Property Summary
Cox & Co are pleased to offer this three bedroom period house which is offered for sale in good decorative order throughout.
The accommodation comprises on the ground floor you have a hallway with solid oak flooring, a modern fitted kitchen with a range of appliances including a range cooker, integrated dishwasher, washing machine and an American style fridge/freezer all of which are included in the sale. There is a lounge and dining room with a rear extension that directly overlooks the lovely low maintenance west facing rear garden.
On the first floor, there are three bedrooms and a family bathroom.
Outside the property has a lovely low maintenance garden design with raised borders, astroturf and porcelain tiled area. Raised decked entertainment area with bespoke wooden seating doubling as external storage.
Secure rear garden access gate with code lock.
The garage has a private driveway with an automated roller door with lighting and power. Its currently fitted with a sunken hydraulic Motorbike ramp which may be included - subject to negotiation.
The accommodation comprises on the ground floor you have a hallway with solid oak flooring, a modern fitted kitchen with a range of appliances including a range cooker, integrated dishwasher, washing machine and an American style fridge/freezer all of which are included in the sale. There is a lounge and dining room with a rear extension that directly overlooks the lovely low maintenance west facing rear garden.
On the first floor, there are three bedrooms and a family bathroom.
Outside the property has a lovely low maintenance garden design with raised borders, astroturf and porcelain tiled area. Raised decked entertainment area with bespoke wooden seating doubling as external storage.
Secure rear garden access gate with code lock.
The garage has a private driveway with an automated roller door with lighting and power. Its currently fitted with a sunken hydraulic Motorbike ramp which may be included - subject to negotiation.
Full Details
Front
Hallway
Lounge / Dining Room
Kitchen
Kitchen: Includes, Range cooker, integrated dishwasher, washing machine and American style fridge/freezer included.
Bedroom
Bedroom
Bedroom / Office
Bathroom
Garage
Automated roller door. Electricity supply. Currently fitted with a sunken hydraulic Motorbike ramp - subject to negotiation.
Workshop / Garden Room
Currently fitted with security door. Electricity supply.
Garden
A low maintenance garden design with raised borders, astroturf and porcelain tiled area. Raised decked entertainment area with bespoke wooden seating doubling as external storage.
Secure rear garden access gate with code lock.
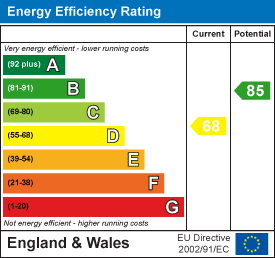


 Print
Print Share
Share