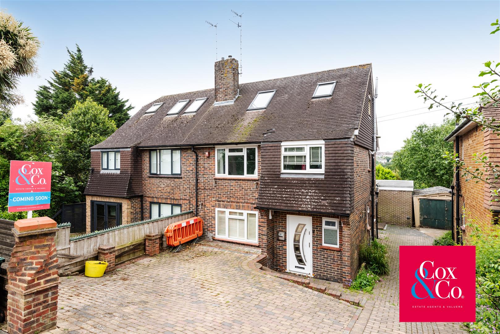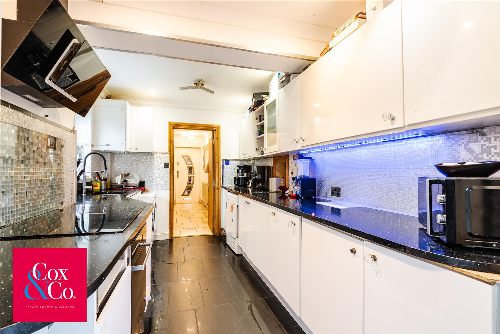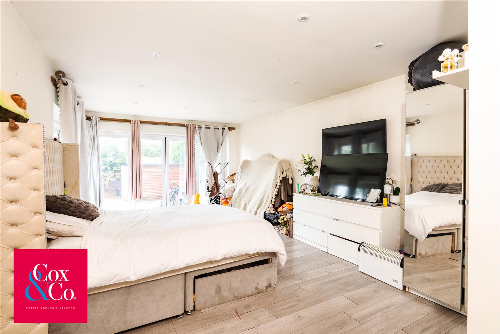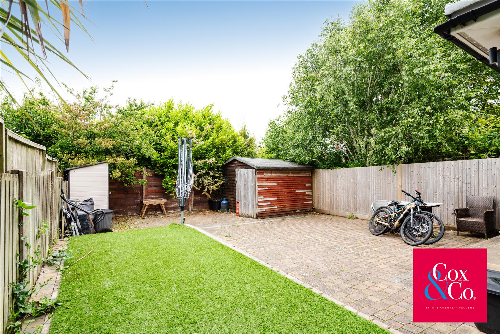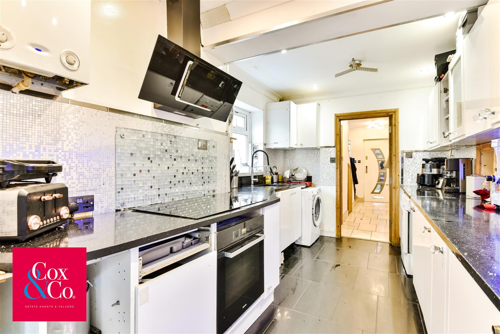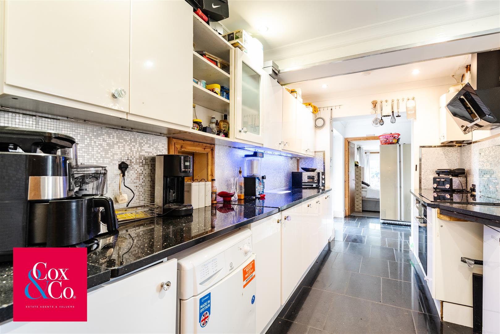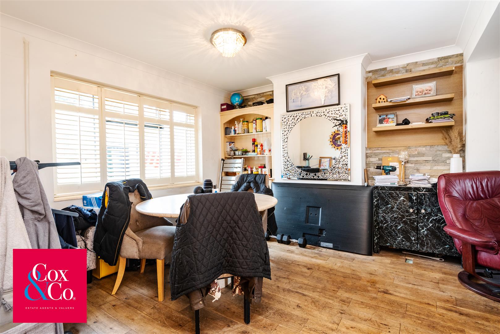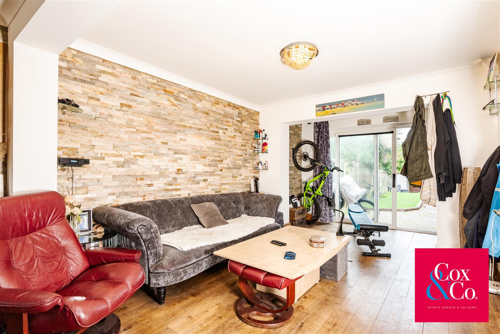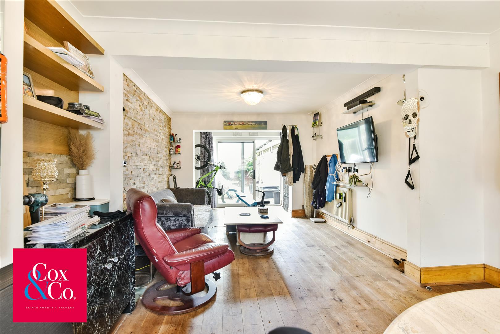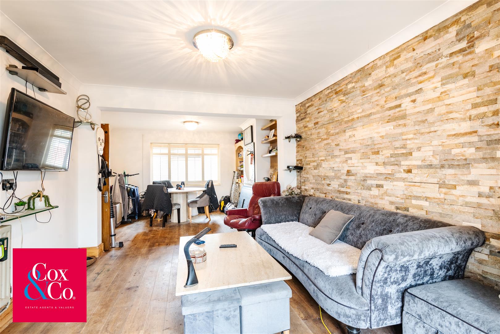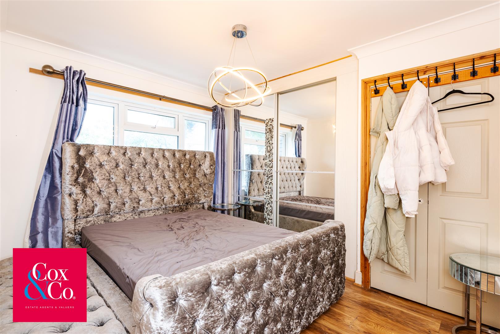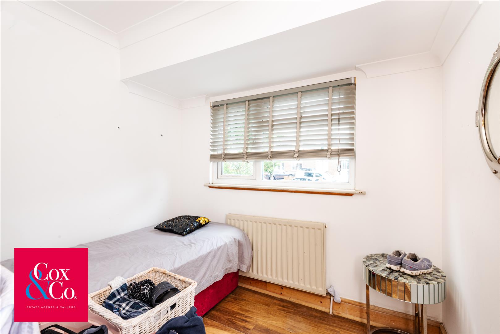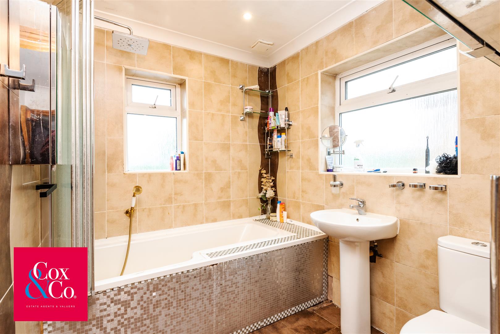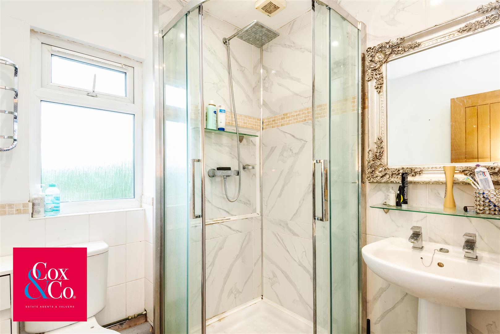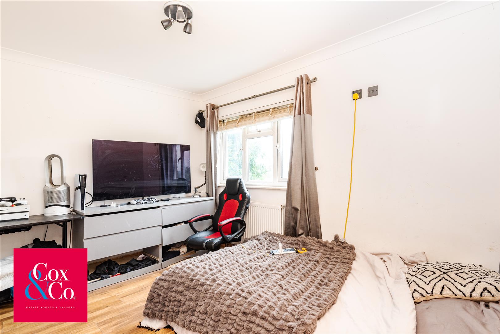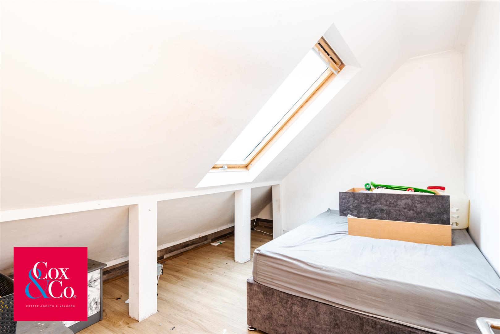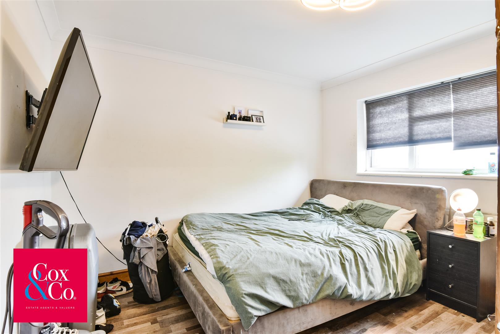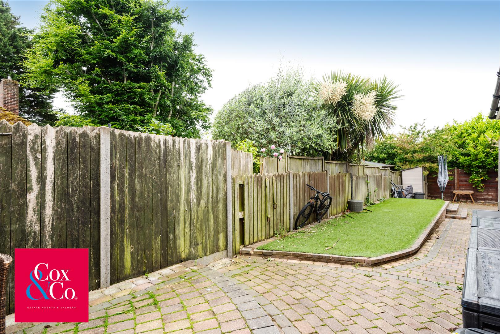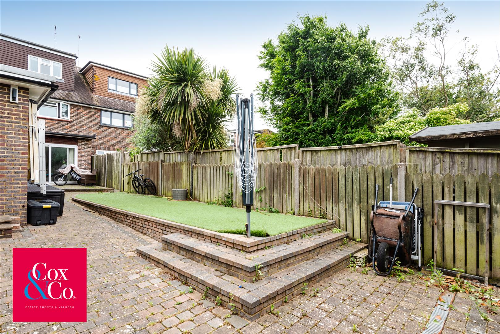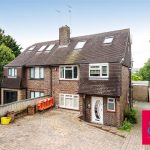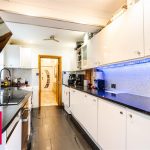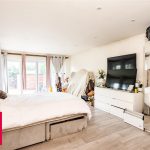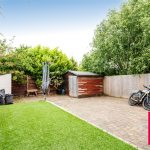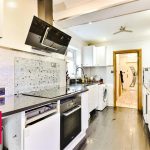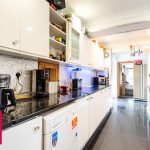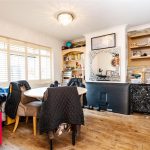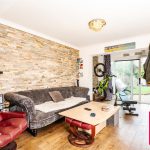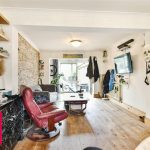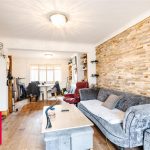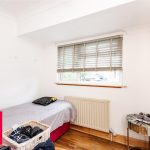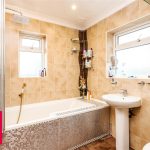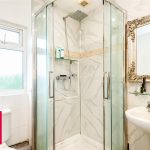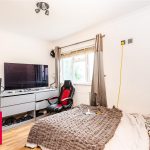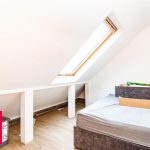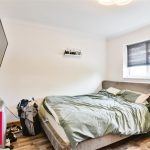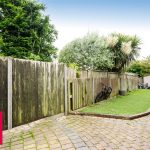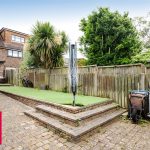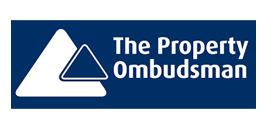Hangleton Way, Hove
Hangleton Way, Hove, BN3 8AF
For Sale
Offers in the region of £600,000
Give Us A Call: 01273 009 966
- Property Details
- Floor Plan
- EPC
- Map & Nearby
Property Features
- Extended Semi Detached House
- Five/Six Bedrooms
- West Facing Rear Garden
- No Onward Chain
- Private Off Street Parking
- Close to Local Shops & Public Transport
- Through Lounge Diner
Property Summary
Spacious 6-Bedroom Family Home with Versatile Living Spaces & Landscaped Garden
This beautifully presented and extended family home offers generous accommodation across three floors, with six bedrooms, multiple reception areas, and a landscaped west-facing garden.
On the ground floor, a welcoming entrance hall leads to a stylish cloakroom, a bright dual-aspect lounge/dining room with garden access, and a modern kitchen featuring granite worktops, integrated appliances, and LED lighting. A connecting lobby provides access to the driveway, rear garden, and a large additional reception room or ground-floor bedroom.
Upstairs, the first floor boasts three double bedrooms, a single bedroom, and a fully tiled family bathroom with bath and overhead shower. The second floor includes two further bedrooms, a shower room, and ample storage.
Externally, the property benefits from off-street parking, a shared driveway, and a well-maintained rear garden with cobblestone patios, raised artificial lawn, and a storage shed.
Located with easy access to Greenleas Park, Hangleton Valley, local schools, and transport links.
This beautifully presented and extended family home offers generous accommodation across three floors, with six bedrooms, multiple reception areas, and a landscaped west-facing garden.
On the ground floor, a welcoming entrance hall leads to a stylish cloakroom, a bright dual-aspect lounge/dining room with garden access, and a modern kitchen featuring granite worktops, integrated appliances, and LED lighting. A connecting lobby provides access to the driveway, rear garden, and a large additional reception room or ground-floor bedroom.
Upstairs, the first floor boasts three double bedrooms, a single bedroom, and a fully tiled family bathroom with bath and overhead shower. The second floor includes two further bedrooms, a shower room, and ample storage.
Externally, the property benefits from off-street parking, a shared driveway, and a well-maintained rear garden with cobblestone patios, raised artificial lawn, and a storage shed.
Located with easy access to Greenleas Park, Hangleton Valley, local schools, and transport links.
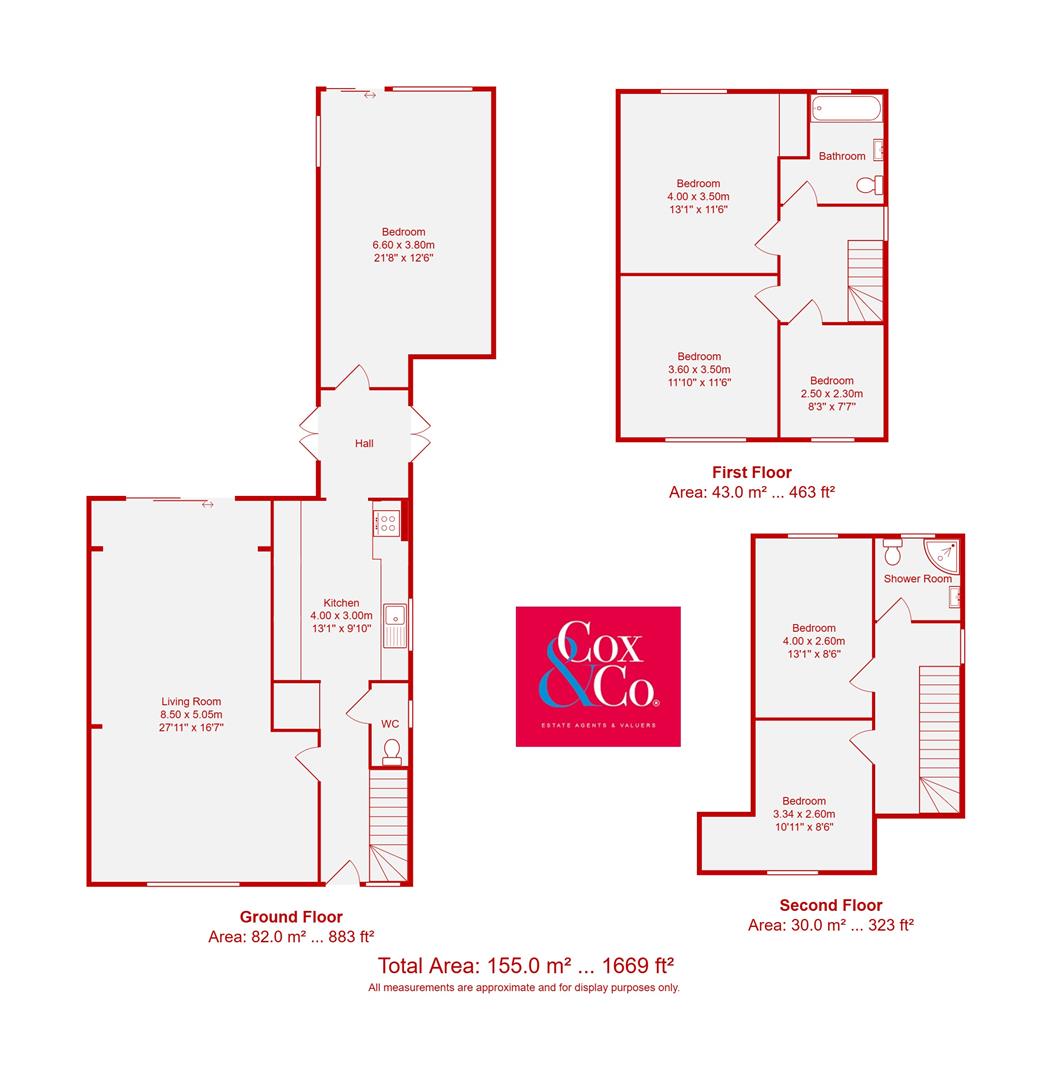
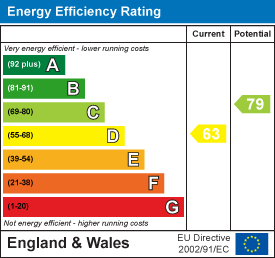


 Print
Print Share
Share